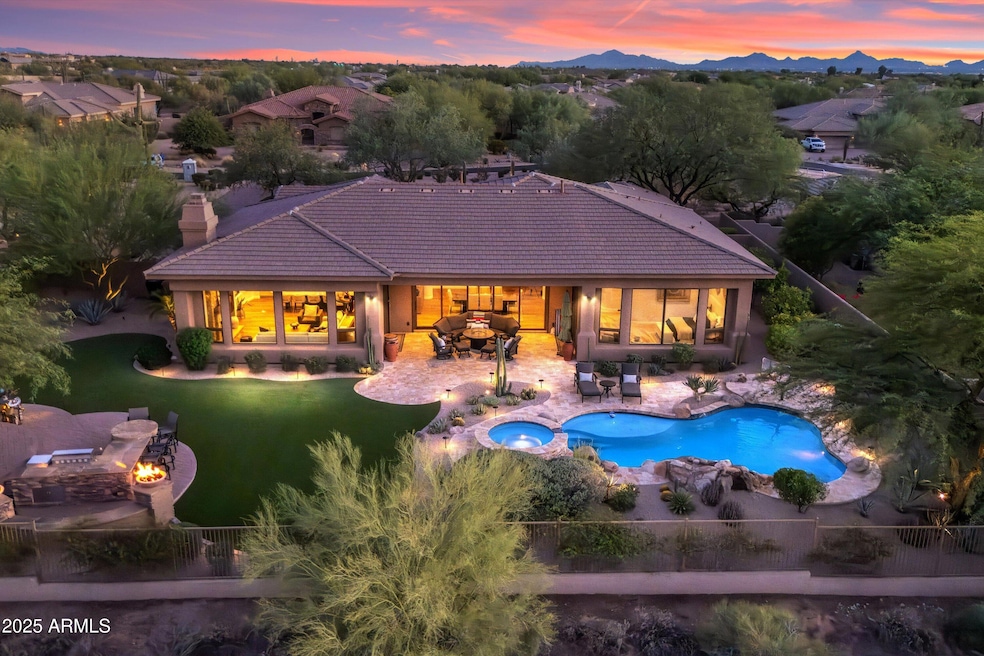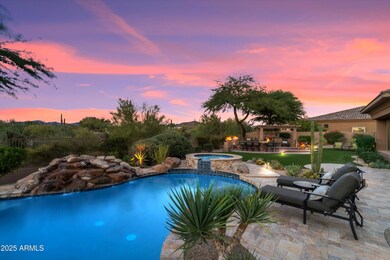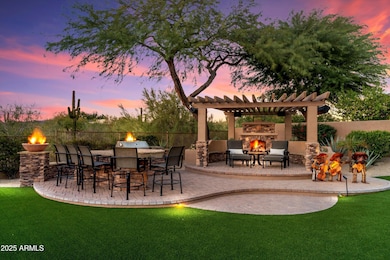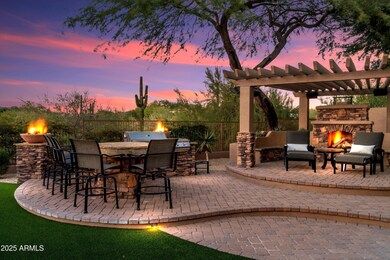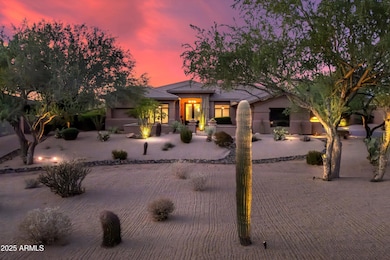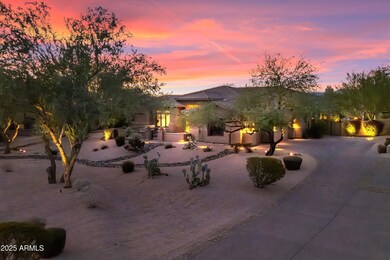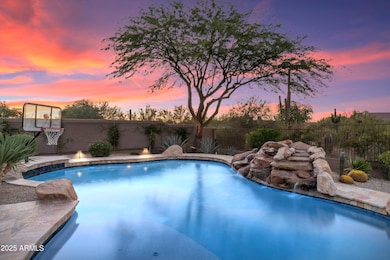7080 E Balancing Rock Rd Scottsdale, AZ 85266
Desert Foothills NeighborhoodEstimated payment $13,554/month
Highlights
- Heated Spa
- Mountain View
- Wood Flooring
- Sonoran Trails Middle School Rated A-
- Family Room with Fireplace
- Covered Patio or Porch
About This Home
Welcome to refined desert living, where timeless design meets modern upgrades. This remodeled 4-bedroom, 4-bath home plus office showcases every detail for style, function, and comfort. Perfectly positioned on a north-south lot with mountain views, the residence greets you with soaring 12-foot ceilings, rich wood floors, and expansive living spaces filled with natural light. Automated screens in the great room and primary suite create seamless indoor-outdoor living, while elegant chandeliers and new custom window shades add sophisticated touches throughout. The heart of the home is the gourmet kitchen, beautifully designed with quartz countertops, custom cabinetry, a nugget ice maker, and a massive breakfast bar with seating for 12, ideal for gatherings. Adjacent dining and living areas flow effortlessly, enhanced by surround sound for entertaining. Retreat to the primary suite with a spa-inspired bath and a custom master closet curated in 2022. Three additional ensuite bedrooms plus an office provide flexibility for family and guests. A three-car garage with epoxy floors and built-in cabinetry completes the thoughtful floor plan. The backyard is a private resort, with over $300,000 invested since 2022. Enjoy a new pebble-tec heated pool and spa (2024), tumbled travertine hardscape, and new artificial turf (2024). The outdoor ramada with fireplace, heaters, and built-in BBQ island sets the stage for year-round entertaining. Fruit trees (lime, lemon, grapefruit) add a refreshing touch of Arizona living. Additional upgrades include new A/C (2018), new bathrooms (2018), new exterior paint, and surround sound in key living spaces. Every detail has been elevated for lasting quality and modern comfort. This home is more than move-in readyit's move-up ready. Welcome home!
Home Details
Home Type
- Single Family
Est. Annual Taxes
- $2,777
Year Built
- Built in 2002
Lot Details
- 0.92 Acre Lot
- Desert faces the front of the property
- Cul-De-Sac
- Wrought Iron Fence
- Block Wall Fence
- Artificial Turf
- Front and Back Yard Sprinklers
- Sprinklers on Timer
HOA Fees
- $121 Monthly HOA Fees
Parking
- 3 Car Garage
- 2 Open Parking Spaces
- Side or Rear Entrance to Parking
- Garage Door Opener
Home Design
- Wood Frame Construction
- Tile Roof
- Stucco
Interior Spaces
- 3,754 Sq Ft Home
- 1-Story Property
- Ceiling height of 9 feet or more
- Ceiling Fan
- Gas Fireplace
- Double Pane Windows
- Family Room with Fireplace
- 2 Fireplaces
- Mountain Views
- Washer and Dryer Hookup
Kitchen
- Eat-In Kitchen
- Breakfast Bar
- Gas Cooktop
- Built-In Microwave
- Kitchen Island
Flooring
- Wood
- Carpet
- Stone
Bedrooms and Bathrooms
- 4 Bedrooms
- Remodeled Bathroom
- Primary Bathroom is a Full Bathroom
- 4 Bathrooms
- Dual Vanity Sinks in Primary Bathroom
- Bathtub With Separate Shower Stall
Home Security
- Security System Owned
- Smart Home
Accessible Home Design
- No Interior Steps
Pool
- Pool Updated in 2024
- Heated Spa
- Play Pool
Outdoor Features
- Covered Patio or Porch
- Outdoor Fireplace
- Built-In Barbecue
Schools
- Desert Sun Academy Elementary School
- Sonoran Trails Middle School
- Cactus Shadows High School
Utilities
- Zoned Heating and Cooling System
- Heating System Uses Natural Gas
- High Speed Internet
- Cable TV Available
Community Details
- Association fees include ground maintenance
- Trestle Management Association, Phone Number (480) 422-0888
- Built by TW Lewis
- Peakview Trails Subdivision
Listing and Financial Details
- Tax Lot 12
- Assessor Parcel Number 216-68-399
Map
Home Values in the Area
Average Home Value in this Area
Tax History
| Year | Tax Paid | Tax Assessment Tax Assessment Total Assessment is a certain percentage of the fair market value that is determined by local assessors to be the total taxable value of land and additions on the property. | Land | Improvement |
|---|---|---|---|---|
| 2025 | $2,829 | $59,480 | -- | -- |
| 2024 | $3,704 | $56,647 | -- | -- |
| 2023 | $3,704 | $99,270 | $19,850 | $79,420 |
| 2022 | $3,556 | $75,560 | $15,110 | $60,450 |
| 2021 | $4,526 | $70,230 | $14,040 | $56,190 |
| 2020 | $4,446 | $64,680 | $12,930 | $51,750 |
| 2019 | $4,312 | $64,510 | $12,900 | $51,610 |
| 2018 | $4,194 | $61,800 | $12,360 | $49,440 |
| 2017 | $4,039 | $60,700 | $12,140 | $48,560 |
| 2016 | $4,021 | $59,560 | $11,910 | $47,650 |
| 2015 | $3,803 | $57,450 | $11,490 | $45,960 |
Property History
| Date | Event | Price | List to Sale | Price per Sq Ft | Prior Sale |
|---|---|---|---|---|---|
| 10/18/2025 10/18/25 | Pending | -- | -- | -- | |
| 09/25/2025 09/25/25 | For Sale | $2,499,900 | 0.0% | $666 / Sq Ft | |
| 03/25/2022 03/25/22 | Sold | $2,500,000 | 0.0% | $644 / Sq Ft | View Prior Sale |
| 02/01/2022 02/01/22 | For Sale | $2,500,000 | +229.0% | $644 / Sq Ft | |
| 09/03/2013 09/03/13 | Sold | $759,900 | -1.9% | $196 / Sq Ft | View Prior Sale |
| 07/17/2013 07/17/13 | Pending | -- | -- | -- | |
| 07/01/2013 07/01/13 | For Sale | $775,000 | +2.0% | $199 / Sq Ft | |
| 06/24/2013 06/24/13 | Off Market | $759,900 | -- | -- | |
| 06/06/2013 06/06/13 | Price Changed | $775,000 | -3.1% | $199 / Sq Ft | |
| 03/14/2013 03/14/13 | Price Changed | $800,000 | -3.0% | $206 / Sq Ft | |
| 02/22/2013 02/22/13 | For Sale | $825,000 | -- | $212 / Sq Ft |
Purchase History
| Date | Type | Sale Price | Title Company |
|---|---|---|---|
| Warranty Deed | $2,500,000 | First American Title | |
| Warranty Deed | $759,900 | Clear Title Agency Of Arizon | |
| Interfamily Deed Transfer | -- | -- | |
| Warranty Deed | $707,359 | Chicago Title Insurance Co | |
| Warranty Deed | -- | Chicago Title Insurance Co |
Mortgage History
| Date | Status | Loan Amount | Loan Type |
|---|---|---|---|
| Open | $500,000 | New Conventional | |
| Previous Owner | $400,000 | New Conventional | |
| Previous Owner | $565,800 | New Conventional |
Source: Arizona Regional Multiple Listing Service (ARMLS)
MLS Number: 6922484
APN: 216-68-399
- 29119 N 71st Place
- 7002 E Horned Owl Trail
- 7090 E Morning Vista Ln
- 6835 E Peak View Rd
- 29430 N 68th St
- 6751 E Duane Ln
- 72xx E Mark Ln Unit 167B
- 29628 N 76th St Unit 5
- 6789 E Dale Ln
- 30120 N 70th St
- 7214 E Alta Sierra Dr
- 7142 E Windstone Trail
- 29501 N 76th St
- 6520 E Peak View Rd
- 27901 N 68th Place
- 28371 N 76th St
- 30434 N Palo Brea Dr
- 6548 E Barwick Dr
- 29449 N 64th St
- 7035 E Montgomery Rd
