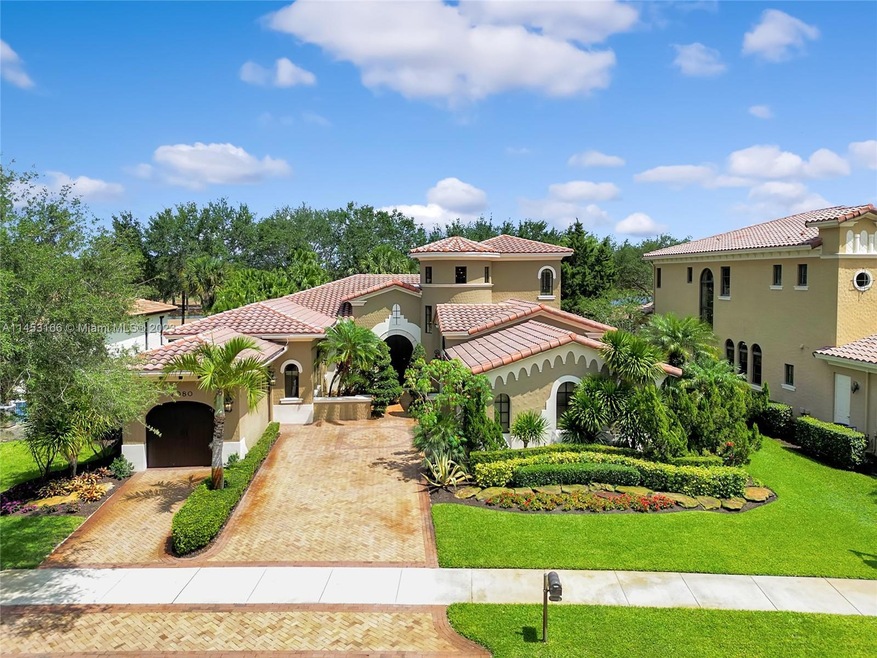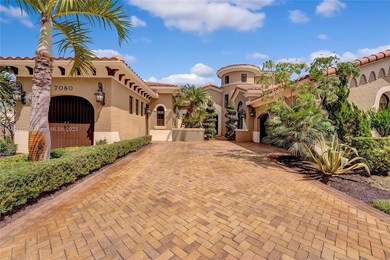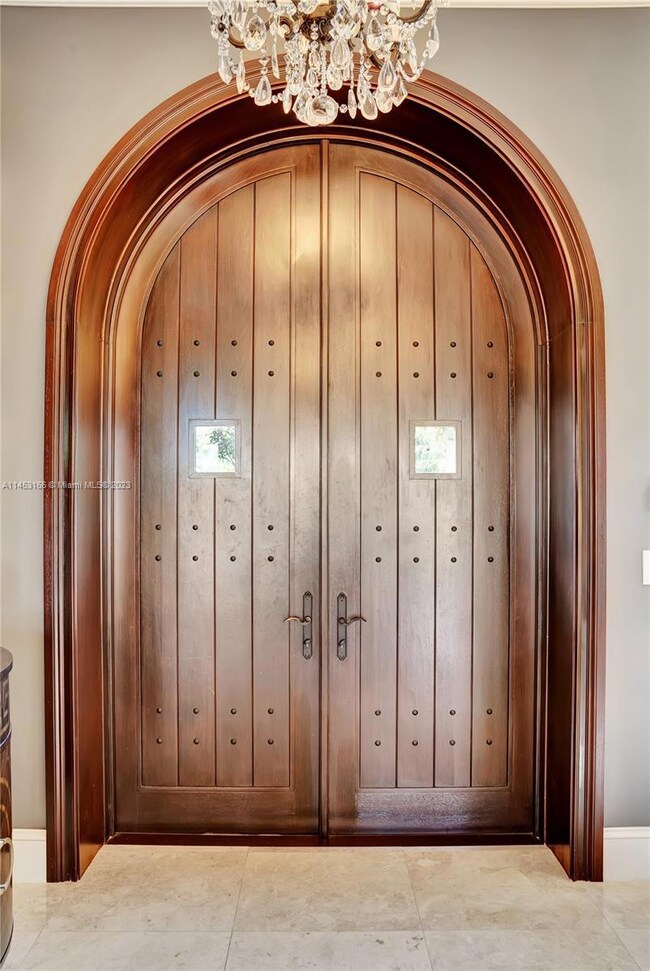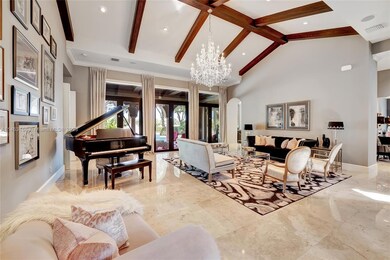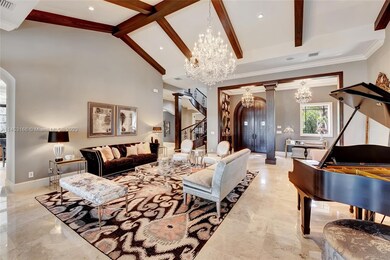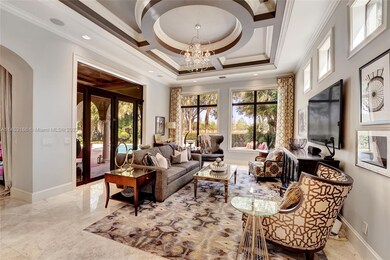
7080 Long Leaf Dr Parkland, FL 33076
Parkland Golf and Country Club NeighborhoodHighlights
- Lake Front
- Golf Course Community
- Fitness Center
- Heron Heights Elementary School Rated A-
- Bar or Lounge
- In Ground Pool
About This Home
As of September 2024Stunning 5-bed, 4-bath PGCC home. Ground-floor primary suite plus two spacious bedrooms and additional bedroom on second floor as well as versatile space ideal as bedroom, office, game room, or media room. Enjoy seamless indoor-outdoor living with stunning pool, golf, and lake views. Complete Interior renovation in 2012! The open-concept kitchen boasts top-tier Thermador appliances. Meticulous craftsmanship is evident in crown molding, premium finishes and exceptional lighting. Outdoor spaces include a pool and generous patio with golf course and lake vistas. Access exclusive amenities like golf, tennis, pickleball, fitness center & spa, complete with complimentary child care. Live the luxury lifestyle in this exclusive Country Club Community! Matterport 3D Video attached
Last Agent to Sell the Property
Coldwell Banker Realty License #3044428 Listed on: 09/15/2023

Home Details
Home Type
- Single Family
Est. Annual Taxes
- $18,157
Year Built
- Built in 2006
Lot Details
- 0.29 Acre Lot
- 100 Ft Wide Lot
- Lake Front
- West Facing Home
- Fenced
- Property is zoned PRD
HOA Fees
- $986 Monthly HOA Fees
Parking
- 2 Car Attached Garage
- Converted Garage
- Driveway
- Paver Block
- Open Parking
Property Views
- Lake
- Golf Course
Home Design
- Tile Roof
- Concrete Block And Stucco Construction
Interior Spaces
- 4,268 Sq Ft Home
- 2-Story Property
- Furniture for Sale
- Built-In Features
- Vaulted Ceiling
- Ceiling Fan
- Drapes & Rods
- Blinds
- Entrance Foyer
- Family Room
- Formal Dining Room
- Den
Kitchen
- <<builtInOvenToken>>
- Gas Range
- <<microwave>>
- Dishwasher
- Snack Bar or Counter
- Disposal
Flooring
- Wood
- Marble
Bedrooms and Bathrooms
- 5 Bedrooms
- Sitting Area In Primary Bedroom
- Primary Bedroom on Main
- Split Bedroom Floorplan
- Closet Cabinetry
- Walk-In Closet
- 4 Full Bathrooms
- Dual Sinks
- Separate Shower in Primary Bathroom
Laundry
- Laundry in Utility Room
- Dryer
- Washer
- Laundry Tub
Home Security
- Complete Impact Glass
- High Impact Door
Schools
- Heron Heights Elementary School
- Westglades Middle School
- Marjory Stoneman Douglas High School
Additional Features
- In Ground Pool
- Central Heating and Cooling System
Listing and Financial Details
- Assessor Parcel Number 474133032010
Community Details
Overview
- Parkland Golf & Country C Subdivision, Biltmore Expanded Floorplan
- The community has rules related to no recreational vehicles or boats, no trucks or trailers
Amenities
- Clubhouse
- Bar or Lounge
Recreation
- Golf Course Community
- Golf Course Membership Available
- Tennis Courts
- Fitness Center
- Community Pool
- Community Spa
Security
- Resident Manager or Management On Site
- Gated Community
Ownership History
Purchase Details
Home Financials for this Owner
Home Financials are based on the most recent Mortgage that was taken out on this home.Purchase Details
Home Financials for this Owner
Home Financials are based on the most recent Mortgage that was taken out on this home.Purchase Details
Home Financials for this Owner
Home Financials are based on the most recent Mortgage that was taken out on this home.Purchase Details
Home Financials for this Owner
Home Financials are based on the most recent Mortgage that was taken out on this home.Purchase Details
Purchase Details
Purchase Details
Home Financials for this Owner
Home Financials are based on the most recent Mortgage that was taken out on this home.Similar Homes in Parkland, FL
Home Values in the Area
Average Home Value in this Area
Purchase History
| Date | Type | Sale Price | Title Company |
|---|---|---|---|
| Warranty Deed | $2,100,000 | None Listed On Document | |
| Warranty Deed | $1,995,000 | None Listed On Document | |
| Warranty Deed | $1,050,000 | Smart Title And Settlements | |
| Warranty Deed | $1,150,000 | Capital Abstract & Title | |
| Special Warranty Deed | $335,000 | Attorney | |
| Trustee Deed | -- | Attorney | |
| Special Warranty Deed | $1,383,500 | Attorney |
Mortgage History
| Date | Status | Loan Amount | Loan Type |
|---|---|---|---|
| Previous Owner | $1,596,000 | New Conventional | |
| Previous Owner | $770,000 | New Conventional | |
| Previous Owner | $840,000 | Adjustable Rate Mortgage/ARM | |
| Previous Owner | $862,500 | Adjustable Rate Mortgage/ARM | |
| Previous Owner | $1,000,000 | Stand Alone Refi Refinance Of Original Loan | |
| Previous Owner | $417,000 | New Conventional | |
| Previous Owner | $245,130 | Stand Alone Second | |
| Previous Owner | $999,999 | Negative Amortization |
Property History
| Date | Event | Price | Change | Sq Ft Price |
|---|---|---|---|---|
| 09/20/2024 09/20/24 | Sold | $2,100,000 | 0.0% | $492 / Sq Ft |
| 08/21/2024 08/21/24 | For Sale | $2,100,000 | 0.0% | $492 / Sq Ft |
| 08/21/2024 08/21/24 | Price Changed | $2,100,000 | 0.0% | $492 / Sq Ft |
| 06/28/2024 06/28/24 | Off Market | $2,100,000 | -- | -- |
| 06/24/2024 06/24/24 | For Sale | $2,065,000 | +3.5% | $484 / Sq Ft |
| 11/01/2023 11/01/23 | Sold | $1,995,000 | 0.0% | $467 / Sq Ft |
| 10/21/2023 10/21/23 | Pending | -- | -- | -- |
| 09/15/2023 09/15/23 | For Sale | $1,995,000 | +90.0% | $467 / Sq Ft |
| 03/07/2017 03/07/17 | Sold | $1,050,000 | -19.2% | $237 / Sq Ft |
| 02/05/2017 02/05/17 | Pending | -- | -- | -- |
| 08/29/2016 08/29/16 | For Sale | $1,300,000 | +13.0% | $293 / Sq Ft |
| 01/23/2015 01/23/15 | Sold | $1,150,000 | -7.9% | $292 / Sq Ft |
| 12/24/2014 12/24/14 | Pending | -- | -- | -- |
| 09/19/2014 09/19/14 | For Sale | $1,249,000 | -- | $317 / Sq Ft |
Tax History Compared to Growth
Tax History
| Year | Tax Paid | Tax Assessment Tax Assessment Total Assessment is a certain percentage of the fair market value that is determined by local assessors to be the total taxable value of land and additions on the property. | Land | Improvement |
|---|---|---|---|---|
| 2025 | $31,955 | $1,624,550 | $152,320 | $1,472,230 |
| 2024 | $18,964 | $1,624,550 | $152,320 | $1,472,230 |
| 2023 | $18,964 | $895,090 | $0 | $0 |
| 2022 | $18,157 | $869,020 | $0 | $0 |
| 2021 | $17,563 | $843,710 | $0 | $0 |
| 2020 | $17,290 | $832,070 | $0 | $0 |
| 2019 | $17,129 | $962,950 | $0 | $0 |
| 2018 | $19,322 | $1,038,560 | $152,320 | $886,240 |
| 2017 | $20,164 | $1,066,490 | $0 | $0 |
| 2016 | $22,631 | $1,066,490 | $0 | $0 |
| 2015 | $15,085 | $666,420 | $0 | $0 |
| 2014 | $15,230 | $661,140 | $0 | $0 |
| 2013 | -- | $842,970 | $152,270 | $690,700 |
Agents Affiliated with this Home
-
Tyler Gibson
T
Seller's Agent in 2024
Tyler Gibson
Illustrated Properties
(860) 916-3716
1 in this area
2 Total Sales
-
Debbie A
D
Seller Co-Listing Agent in 2024
Debbie A
Illustrated Properties
(561) 523-5908
1 in this area
34 Total Sales
-
Nicola Riettie

Buyer's Agent in 2024
Nicola Riettie
Coldwell Banker Realty
(954) 708-6841
3 in this area
57 Total Sales
-
Gavin McNeal
G
Seller's Agent in 2017
Gavin McNeal
McNeal Realty, Inc
(954) 465-1078
5 Total Sales
-
Joanie Mintz

Seller's Agent in 2015
Joanie Mintz
RE/MAX
(954) 616-7770
23 in this area
54 Total Sales
-
Brett Greene
B
Seller Co-Listing Agent in 2015
Brett Greene
United Realty Group Inc.
(954) 552-9281
9 Total Sales
Map
Source: MIAMI REALTORS® MLS
MLS Number: A11453166
APN: 47-41-33-03-2010
- 7210 Wisteria Ave
- 7247 Wisteria Ave
- 6915 Long Leaf Dr
- 10230 Sweet Bay Ct
- 7380 Wisteria Ave
- 6533 NW 99th Ln
- 7126 Spyglass Ave
- 7086 Spyglass Ave
- 9387 Satinleaf Place
- 6627 NW 101st Terrace
- 9963 NW 64th Ct
- 7605 Old Thyme Ct Unit 4B
- 7587 Old Thyme Ct Unit 3D
- 7574 Old Thyme Ct Unit 9D
- 7583 Old Thyme Ct Unit 3C
- 10420 Majestic Ct
- 7640 Red Bay Ln
- 7581 Old Thyme Ct Unit 3A
- 7601 Old Thyme Ct Unit 4A
- 7641 Old Thyme Ct
