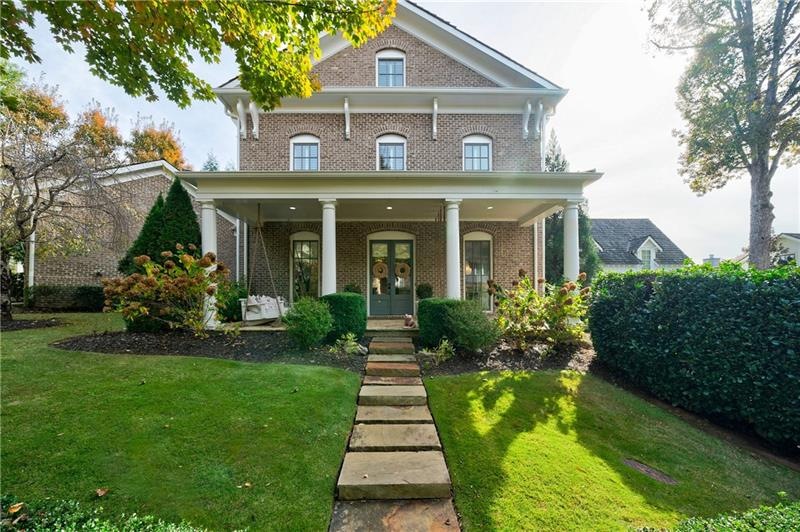Stunning 5 bed 4 full bathrooms w/ 3 car garage in alluring Vickery, this updated modern home features meticulous design and attention to detail so often overlooked in new builds today. Offering textured views at every turn inside and out. Amazing rear porch w/ complete privacy great for entertaining al fresco or under your covered patio, 3 car garage, massive rocking chair front porch w/ flagstone. Enter your dream home w/ amazing 10’ high ceilings, updated 5” contemporary hardwoods, elegant lighting, large office or bedroom w/ pocket doors and full bathroom on main. Step through your large dining room with coffered ceiling into the butlers prep with sink and beverage fridge and stare in awe at the inset cabinets and marble counters. This kitchen is a true master chef experience with Viking double oven and cooktop, Viking hood vent, apron sink, amazing views all around and shiplap ceiling. Upgraded inset cabinets w/ soft close, brass pulls and more. Beautiful stone fireplace and luxury French doors that transform indoor and outdoor living. Don’t miss the eat in kitchen with shiplap ceiling and walk in pantry. Master bedroom features magnificent bright lighting with step out access to patio. Master bathroom is a true haven with massive mirrors, double vanity, floor to ceiling tile, walk-in closet, and direct access to laundry room. Your home just keeps on getting better with 4 additional bedrooms, hardwoods on the second floor along with shiplap accents, double vanity jack and jill, inspiring attention to detail from lighting to plantation shutters. Your home features a bonus 3rd floor that is a terrific space for additional bedroom, workspace or entertaining area. Home has been meticulously maintained with fresh paint and in pristine condition.

