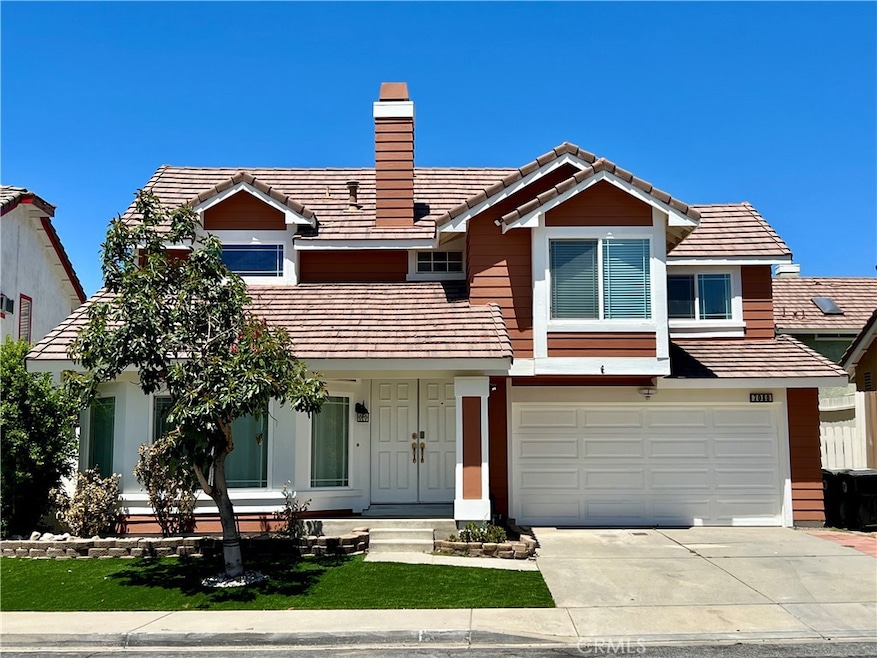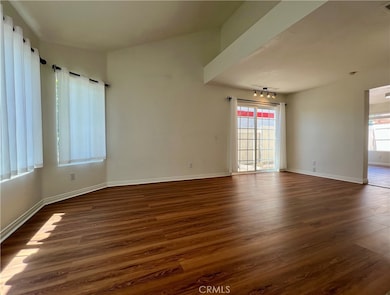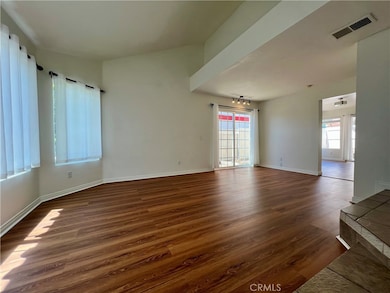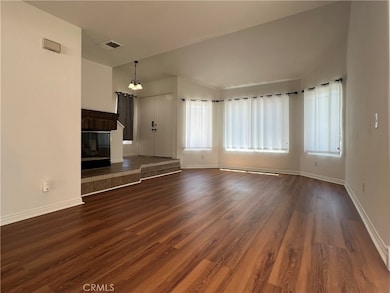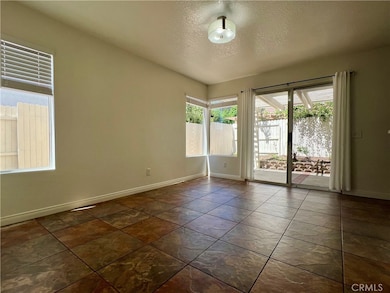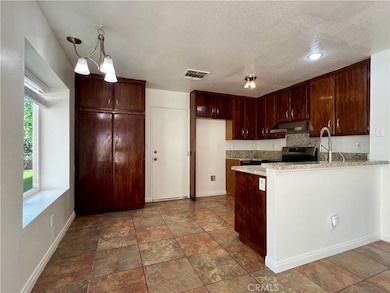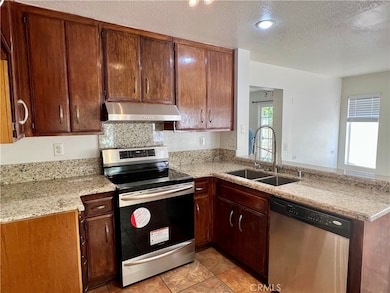7080 Tolentino Place Rancho Cucamonga, CA 91701
Victoria NeighborhoodHighlights
- City Lights View
- No HOA
- Family Room Off Kitchen
- Carleton P. Lightfoot Elementary Rated A
- Covered patio or porch
- 4-minute walk to Vintage Park
About This Home
4-Bedroom Home in Prime Rancho Cucamonga Location!!!
Spacious and bright two-story home with four bedrooms upstairs, open floor plan, laminate wood and tile flooring throughout. Features a spacious kitchen with granite countertops, breakfast area, and cozy fireplace in the living room. Enjoy the covered backyard patio, perfect for relaxing or entertaining. Located within walking distance of top-rated schools in the award-winning Etiwanda School District. Close to Victoria Gardens, 99 Ranch Market, Trader Joe’s, Ontario Mills, parks, dining, and more. Easy access to the 210, 15, and 10 freeways.
Listing Agent
A + Realty & Mortgage Brokerage Phone: 626-475-4513 License #01953518 Listed on: 07/03/2025

Home Details
Home Type
- Single Family
Est. Annual Taxes
- $6,694
Year Built
- Built in 1989
Lot Details
- 3,500 Sq Ft Lot
- Back and Front Yard
Parking
- 2 Car Attached Garage
Interior Spaces
- 1,545 Sq Ft Home
- 2-Story Property
- Family Room Off Kitchen
- Living Room with Fireplace
- Dining Room
- City Lights Views
Kitchen
- Electric Range
- Range Hood
- Dishwasher
Flooring
- Laminate
- Tile
Bedrooms and Bathrooms
- 4 Bedrooms
- All Upper Level Bedrooms
- Walk-In Closet
Laundry
- Laundry Room
- Laundry in Garage
- Washer and Gas Dryer Hookup
Outdoor Features
- Covered patio or porch
- Exterior Lighting
Utilities
- Central Heating and Cooling System
- Water Heater
- Water Softener
Listing and Financial Details
- Security Deposit $3,580
- Rent includes gardener
- 12-Month Minimum Lease Term
- Available 7/3/25
- Tax Lot 192
- Tax Tract Number 13445
- Assessor Parcel Number 1089313260000
Community Details
Overview
- No Home Owners Association
Pet Policy
- Call for details about the types of pets allowed
Map
Source: California Regional Multiple Listing Service (CRMLS)
MLS Number: TR25149121
APN: 1089-313-26
- 7059 Potenza Place
- 7192 Carano Place
- 11901 Ardmoor Ct
- 7200 Comiso Way
- 11911 Ardmoor Ct
- 7253 Comiso Way
- 6999 Canosa Place
- 7116 Sapri Place
- 7279 Cosenza Place
- 7326 Oxford Place
- 6791 Florence Place
- 7343 Legacy Place
- 7358 Freedom Place
- 11542 Lomello Way
- 11530 Marcello Way
- 7029 Novara Place
- 7353 Ellena W Unit 73
- 7353 Ellena W
- 11399 Williams Ridge Dr
- 12173 Meridian Dr
- 11871 Trapani Dr
- 7246 Cumberland Place
- 11734 Parliament Dr
- 7353 Ellena W
- 11558 Grimaldi Rd
- 11548 Grimaldi Rd
- 12166 Rising Star Dr
- 7418 Solstice Place
- 7045 Chicago Ct
- 11161 Delaware St
- 12260 Mint Ct
- 7160 Taggart Place
- 6718 Vanderbilt Plaza
- 11602 Mt Baldwin
- 11343 Mountain View Dr
- 11680 Mount Lassen Ct
- 11680 Mt Lassen Ct
- 6410 Kettle Peak Place
- 7622 Belpine Place
- 11258 Alencon Dr
