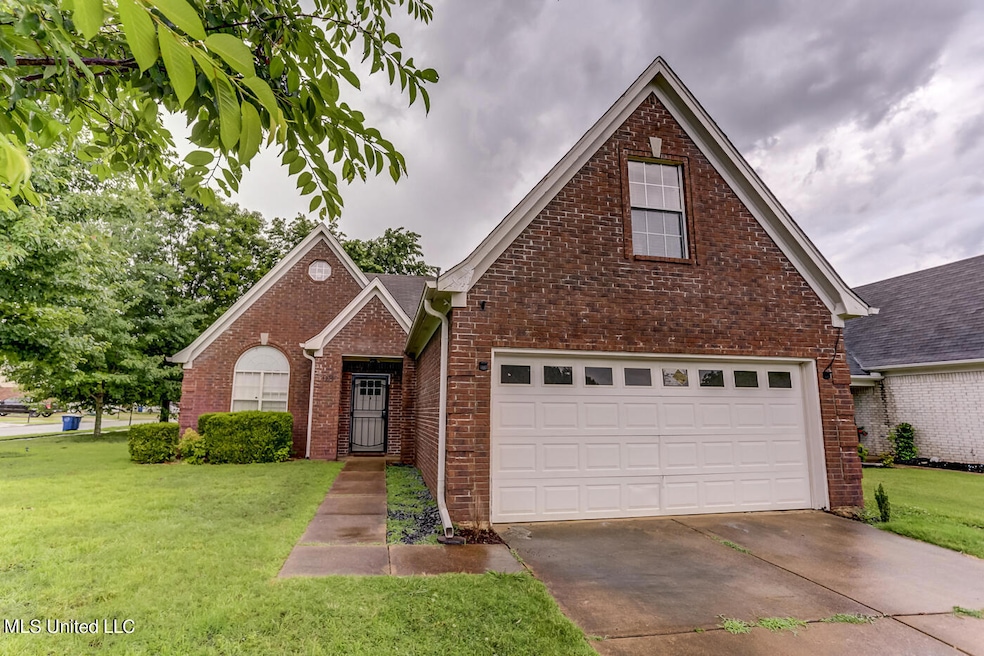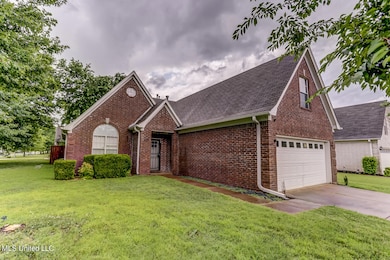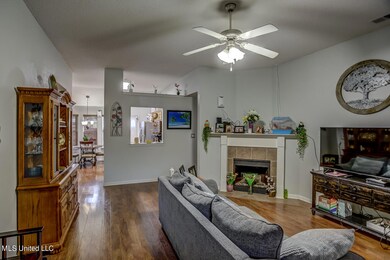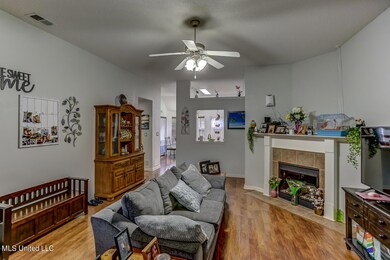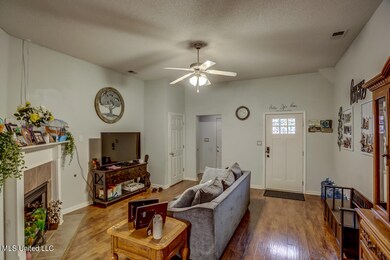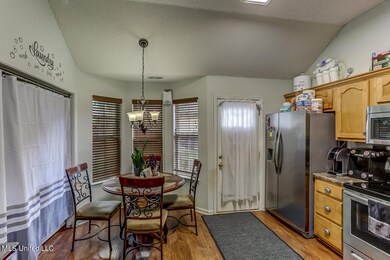
7081 Crape Myrtle Dr Olive Branch, MS 38654
Highlights
- Deck
- Traditional Architecture
- Hydromassage or Jetted Bathtub
- Olive Branch High School Rated A-
- Cathedral Ceiling
- Corner Lot
About This Home
As of August 20234 Bedroom 2 Bath home available on a large corner lot with full privacy fence and outdoor living with custom deck! An Open Split Floor Plan with wood laminate floors throughout the entire first floor including Kitchen/Dining, Primary Bedroom and the other 2 bedrooms down (NO Carpet downstairs) Kitchen with custom cabinets with drawer stack, lots of counter space, and a Pantry. Primary Suite has vaulted ceiling with fan, walk-in closet, linen closet, walk-in shower, and separate jetted garden tub. 4th Bedroom (Bonus Room) Upstairs. Just some of the many features include: Floored Attic, Garage Storage Nook with work bench, Landscaping with stone planters, A 2 car attached garage and more!
Last Agent to Sell the Property
Keller Williams Realty - Getwell License #S-50582 Listed on: 06/16/2023

Last Buyer's Agent
STEPHANIE CROSSLIN
Crye-Leike Of MS-OB
Home Details
Home Type
- Single Family
Est. Annual Taxes
- $1,611
Year Built
- Built in 2007
Lot Details
- 8,276 Sq Ft Lot
- Wood Fence
- Back Yard Fenced
- Landscaped
- Corner Lot
HOA Fees
- $18 Monthly HOA Fees
Parking
- 2 Car Attached Garage
- Front Facing Garage
- Garage Door Opener
Home Design
- Traditional Architecture
- Brick Exterior Construction
- Slab Foundation
- Asphalt Shingled Roof
Interior Spaces
- 1,655 Sq Ft Home
- 2-Story Property
- Cathedral Ceiling
- Ceiling Fan
- Ventless Fireplace
- Gas Log Fireplace
- Insulated Doors
- Great Room with Fireplace
- Combination Kitchen and Living
- Pull Down Stairs to Attic
- Fire and Smoke Detector
- Laundry closet
Kitchen
- Eat-In Kitchen
- Electric Oven
- Electric Cooktop
- Microwave
- Dishwasher
- Built-In or Custom Kitchen Cabinets
- Disposal
Flooring
- Carpet
- Laminate
Bedrooms and Bathrooms
- 4 Bedrooms
- 2 Full Bathrooms
- Hydromassage or Jetted Bathtub
- Marble Sink or Bathtub
- Separate Shower
Outdoor Features
- Deck
- Rain Gutters
Schools
- Olive Branch Elementary And Middle School
- Olive Branch High School
Utilities
- Two cooling system units
- Central Heating and Cooling System
- Heating System Uses Natural Gas
- Natural Gas Connected
- Cable TV Available
Listing and Financial Details
- Assessor Parcel Number 1068271000020200
Community Details
Overview
- Association fees include accounting/legal, management
- Alexander's Crossing Subdivision
- The community has rules related to covenants, conditions, and restrictions
Recreation
- Park
- Hiking Trails
Ownership History
Purchase Details
Home Financials for this Owner
Home Financials are based on the most recent Mortgage that was taken out on this home.Purchase Details
Purchase Details
Home Financials for this Owner
Home Financials are based on the most recent Mortgage that was taken out on this home.Purchase Details
Home Financials for this Owner
Home Financials are based on the most recent Mortgage that was taken out on this home.Purchase Details
Purchase Details
Similar Homes in Olive Branch, MS
Home Values in the Area
Average Home Value in this Area
Purchase History
| Date | Type | Sale Price | Title Company |
|---|---|---|---|
| Warranty Deed | -- | None Listed On Document | |
| Quit Claim Deed | -- | None Available | |
| Warranty Deed | -- | Guardian Title Llc | |
| Special Warranty Deed | -- | None Available | |
| Special Warranty Deed | -- | None Available | |
| Trustee Deed | $173,278 | None Available | |
| Warranty Deed | -- | Realty Title |
Mortgage History
| Date | Status | Loan Amount | Loan Type |
|---|---|---|---|
| Open | $75,000 | No Value Available | |
| Previous Owner | $108,400 | FHA | |
| Previous Owner | $9,079 | Stand Alone Second |
Property History
| Date | Event | Price | Change | Sq Ft Price |
|---|---|---|---|---|
| 08/17/2023 08/17/23 | Sold | -- | -- | -- |
| 06/19/2023 06/19/23 | Pending | -- | -- | -- |
| 06/16/2023 06/16/23 | For Sale | $250,000 | +47.9% | $151 / Sq Ft |
| 08/05/2019 08/05/19 | Sold | -- | -- | -- |
| 07/16/2019 07/16/19 | Pending | -- | -- | -- |
| 07/12/2019 07/12/19 | For Sale | $169,000 | +55.8% | $102 / Sq Ft |
| 09/20/2013 09/20/13 | Sold | -- | -- | -- |
| 08/06/2013 08/06/13 | Pending | -- | -- | -- |
| 07/12/2013 07/12/13 | For Sale | $108,500 | -- | $66 / Sq Ft |
Tax History Compared to Growth
Tax History
| Year | Tax Paid | Tax Assessment Tax Assessment Total Assessment is a certain percentage of the fair market value that is determined by local assessors to be the total taxable value of land and additions on the property. | Land | Improvement |
|---|---|---|---|---|
| 2024 | $1,312 | $11,810 | $2,500 | $9,310 |
| 2023 | $1,312 | $11,810 | $0 | $0 |
| 2022 | $1,611 | $11,805 | $2,500 | $9,305 |
| 2021 | $588 | $11,805 | $2,500 | $9,305 |
| 2020 | $1,509 | $11,055 | $2,500 | $8,555 |
| 2019 | $1,209 | $11,055 | $2,500 | $8,555 |
| 2017 | $1,192 | $19,248 | $10,874 | $8,374 |
| 2016 | $1,192 | $10,874 | $2,500 | $8,374 |
| 2015 | $1,492 | $19,248 | $10,874 | $8,374 |
| 2014 | $1,228 | $11,139 | $0 | $0 |
| 2013 | -- | $11,139 | $0 | $0 |
Agents Affiliated with this Home
-
Pamela Colvin

Seller's Agent in 2023
Pamela Colvin
Keller Williams Realty - Getwell
(901) 497-0718
15 in this area
245 Total Sales
-
Jennifer Smith
J
Seller Co-Listing Agent in 2023
Jennifer Smith
Keller Williams Realty - Getwell
(901) 461-8830
29 in this area
327 Total Sales
-
S
Buyer's Agent in 2023
STEPHANIE CROSSLIN
Crye-Leike Of MS-OB
-
Donnie Chambliss

Seller's Agent in 2019
Donnie Chambliss
Crye-Leike Of MS-SH
(901) 262-3002
8 in this area
322 Total Sales
-
Margie Mays

Seller Co-Listing Agent in 2019
Margie Mays
Crye-Leike Of MS-SH
(901) 487-1165
8 in this area
242 Total Sales
-
Chad Barnette

Buyer's Agent in 2019
Chad Barnette
Dream Maker Realty
(662) 404-1185
14 in this area
124 Total Sales
Map
Source: MLS United
MLS Number: 4050597
APN: 1068271000020200
- 9842 Southern Gum Way
- 7232 Maple Grove Rd
- 7232 Maple Grove Rd
- Aspen Plan at Edgewater
- Nelson Plan at Edgewater
- Stratford Plan at Edgewater
- Carver Plan at Edgewater
- Kincaid Plan at Edgewater
- 7228 Edgewater Dr
- 10101 Stephenson Ln
- 10052 Hyman Dr
- 9745 Riggan Dr
- 6967 Green Way Cove
- 9452 Trotwood Cove
- 10335 Yates Dr
- 9861 Alexanders Ridge Dr
- 10174 Fox Hunt Dr
- 9919 Adina Cove
- 7669 Meadow Ridge Ln
- 10611 Pecan View Dr
