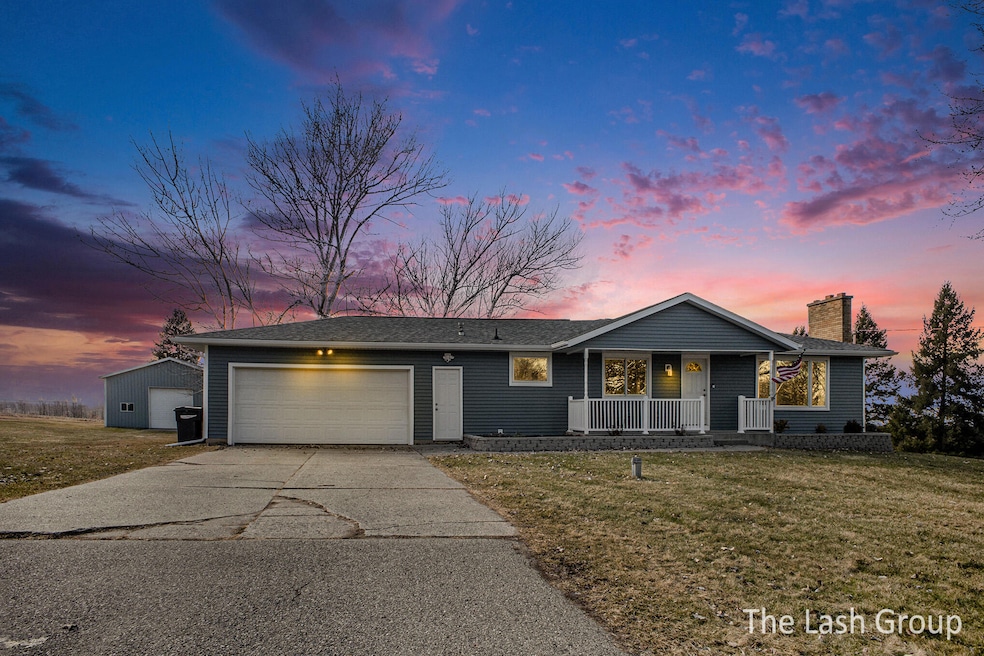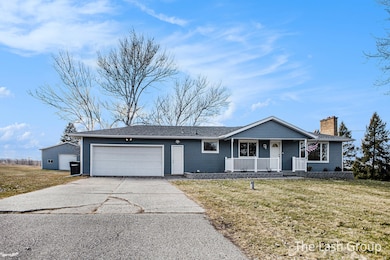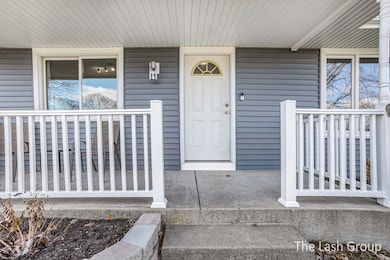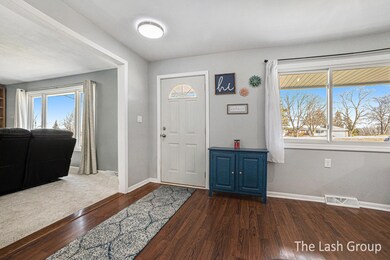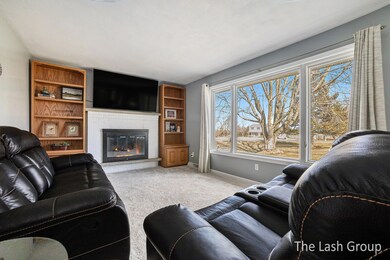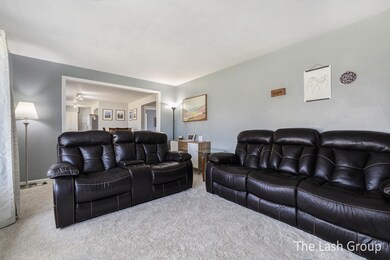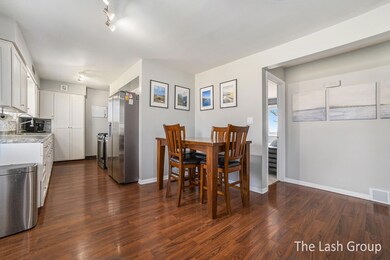
7081 Patterson Ave SE Caledonia, MI 49316
Highlights
- 2.23 Acre Lot
- Deck
- Porch
- Dutton Elementary School Rated A
- Pole Barn
- 2 Car Attached Garage
About This Home
As of April 2025Check out the best of Caledonia! COMPLETLY REMODELED! You are going to love the new flooring, paint, roof, siding, updated 200 Amp, and remodeled basement that has a wet bar and was designed for entertaining. Outside you have a HUGE 30X40 heated pole barn with 100 Amp, 2.23 Acres, and close to everything. All of this is in the popular Caledonia School District and it is minutes from Grand Rapids. This home is in MINT condition and the seller is willing to negotiate a home warranty. This home also qualifies for our Home Now mortgage programs making the payments less and the home an even better deal. Call TODAY for your private showing.
Home Details
Home Type
- Single Family
Est. Annual Taxes
- $2,671
Year Built
- Built in 1964
Lot Details
- 2.23 Acre Lot
- Lot Dimensions are 307x316
- Level Lot
- Garden
Parking
- 2 Car Attached Garage
- Garage Door Opener
Home Design
- Composition Roof
- Aluminum Siding
Interior Spaces
- 2,234 Sq Ft Home
- 1-Story Property
- Ceiling Fan
- Window Treatments
- Family Room with Fireplace
- Living Room with Fireplace
Kitchen
- <<OvenToken>>
- Range<<rangeHoodToken>>
- <<microwave>>
- Dishwasher
Bedrooms and Bathrooms
- 3 Main Level Bedrooms
- 2 Full Bathrooms
Laundry
- Laundry on main level
- Dryer
- Washer
Basement
- Walk-Out Basement
- Basement Fills Entire Space Under The House
- Laundry in Basement
Outdoor Features
- Deck
- Pole Barn
- Porch
Utilities
- Forced Air Heating and Cooling System
- Heating System Uses Natural Gas
- Well
- Natural Gas Water Heater
- Septic System
- Phone Available
Ownership History
Purchase Details
Home Financials for this Owner
Home Financials are based on the most recent Mortgage that was taken out on this home.Purchase Details
Home Financials for this Owner
Home Financials are based on the most recent Mortgage that was taken out on this home.Purchase Details
Home Financials for this Owner
Home Financials are based on the most recent Mortgage that was taken out on this home.Purchase Details
Home Financials for this Owner
Home Financials are based on the most recent Mortgage that was taken out on this home.Purchase Details
Similar Homes in Caledonia, MI
Home Values in the Area
Average Home Value in this Area
Purchase History
| Date | Type | Sale Price | Title Company |
|---|---|---|---|
| Warranty Deed | $400,000 | None Listed On Document | |
| Warranty Deed | $270,000 | None Available | |
| Interfamily Deed Transfer | -- | None Available | |
| Warranty Deed | $182,750 | None Available | |
| Warranty Deed | $120,000 | -- |
Mortgage History
| Date | Status | Loan Amount | Loan Type |
|---|---|---|---|
| Open | $380,000 | New Conventional | |
| Previous Owner | $261,900 | New Conventional | |
| Previous Owner | $173,000 | New Conventional | |
| Previous Owner | $171,000 | New Conventional | |
| Previous Owner | $97,000 | New Conventional | |
| Previous Owner | $37,000 | Credit Line Revolving | |
| Previous Owner | $122,000 | Unknown |
Property History
| Date | Event | Price | Change | Sq Ft Price |
|---|---|---|---|---|
| 04/11/2025 04/11/25 | Sold | $400,000 | 0.0% | $179 / Sq Ft |
| 03/09/2025 03/09/25 | Pending | -- | -- | -- |
| 03/07/2025 03/07/25 | For Sale | $400,000 | +48.1% | $179 / Sq Ft |
| 05/15/2020 05/15/20 | Sold | $270,000 | +10.2% | $129 / Sq Ft |
| 04/05/2020 04/05/20 | Pending | -- | -- | -- |
| 03/22/2020 03/22/20 | For Sale | $245,000 | +34.1% | $117 / Sq Ft |
| 02/22/2016 02/22/16 | Sold | $182,750 | -6.2% | $97 / Sq Ft |
| 01/11/2016 01/11/16 | Pending | -- | -- | -- |
| 01/01/2016 01/01/16 | For Sale | $194,900 | -- | $103 / Sq Ft |
Tax History Compared to Growth
Tax History
| Year | Tax Paid | Tax Assessment Tax Assessment Total Assessment is a certain percentage of the fair market value that is determined by local assessors to be the total taxable value of land and additions on the property. | Land | Improvement |
|---|---|---|---|---|
| 2025 | $2,671 | $169,700 | $0 | $0 |
| 2024 | $2,671 | $154,700 | $0 | $0 |
| 2022 | $2,433 | $121,300 | $0 | $0 |
| 2021 | $3,294 | $112,200 | $0 | $0 |
| 2020 | $1,931 | $98,800 | $0 | $0 |
| 2019 | $2,537 | $94,200 | $0 | $0 |
| 2018 | $2,537 | $87,100 | $22,600 | $64,500 |
| 2017 | $0 | $81,000 | $0 | $0 |
| 2016 | -- | $74,200 | $0 | $0 |
| 2015 | -- | $74,200 | $0 | $0 |
| 2013 | -- | $65,300 | $0 | $0 |
Agents Affiliated with this Home
-
Jason Lash
J
Seller's Agent in 2025
Jason Lash
EXP Realty (Wyoming) - I
(616) 821-1350
6 in this area
663 Total Sales
-
Roger Ackerman

Buyer's Agent in 2025
Roger Ackerman
Keller Williams GR North
(616) 293-8913
2 in this area
127 Total Sales
-
Ingrid Anastasiu

Seller's Agent in 2020
Ingrid Anastasiu
Keller Williams GR East
(616) 304-0938
7 in this area
219 Total Sales
-
John Cremer

Buyer's Agent in 2020
John Cremer
Five Star Real Estate (Grandv)
(616) 437-9166
7 in this area
691 Total Sales
-
Tiffany Burns
T
Buyer Co-Listing Agent in 2020
Tiffany Burns
Bellabay Realty (SW)
(616) 706-8549
36 Total Sales
-
T
Buyer Co-Listing Agent in 2020
Tiffany VanDyke
Five Star Real Estate (Main)
Map
Source: Southwestern Michigan Association of REALTORS®
MLS Number: 25008378
APN: 41-22-12-200-004
- 7384 Equine Ln SE
- 7434 Bramling Dr SE
- 7472 Shagwood St SE Unit 91
- 5544 Mammoth Dr SE
- 7256 Brighton Ln SE
- 7260 Mammoth Ct SE
- 5487 Mammoth Dr SE
- 5484 Mammoth Dr
- 5480 Mammoth Dr
- 7269 Mammoth Ct SE
- 5500 Mammoth Dr
- 7263 Mammoth Ct
- 7262 Brighton Ln SE
- 5490 Mammoth Dr SE
- 7396 Unicorn Ave SE
- 7461 Traditional Ct
- 7457 Traditional Ct
- 7465 Traditional Ct
- 7469 Traditional Ct
- 7476 Traditional Ct
