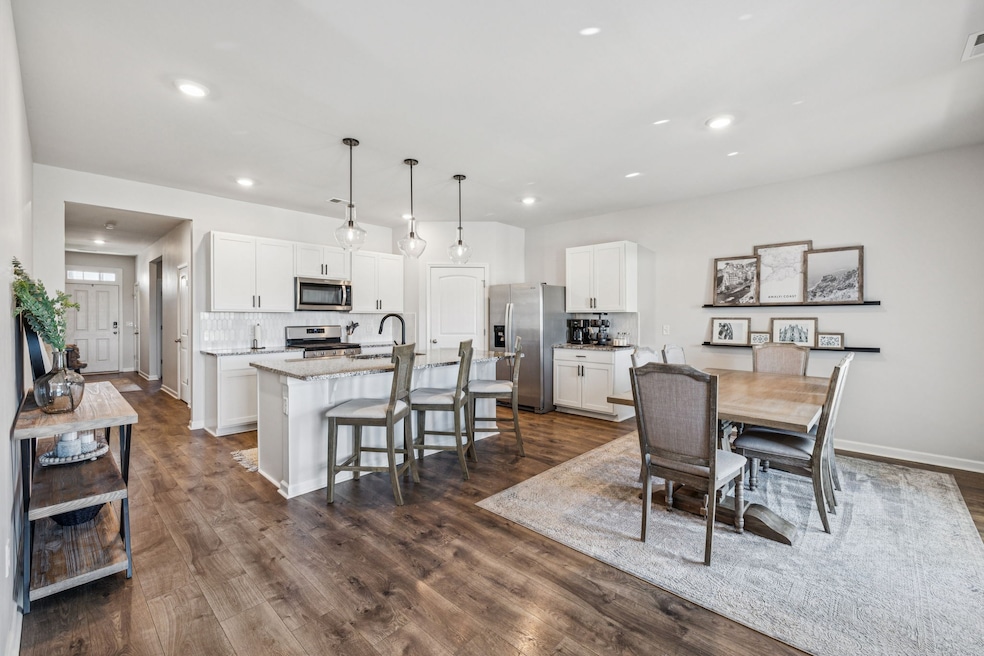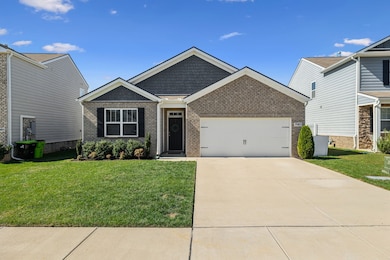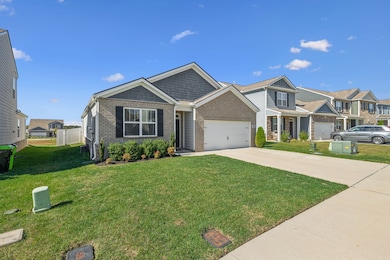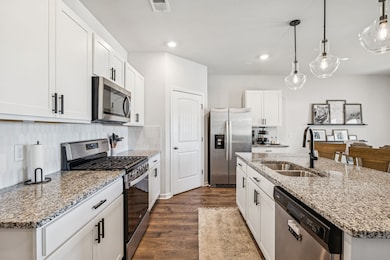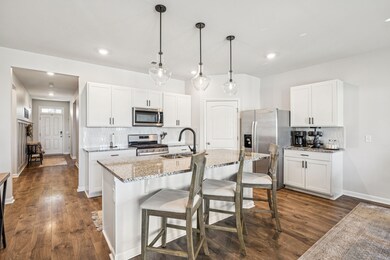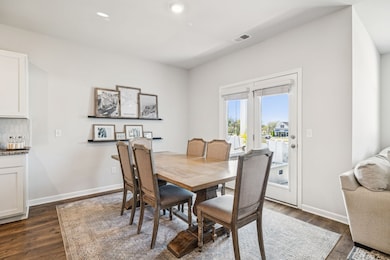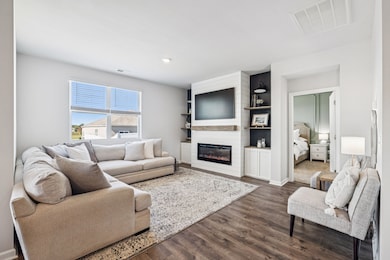7083 Sunny Parks Dr White House, TN 37188
Estimated payment $2,238/month
Highlights
- Wood Flooring
- Community Pool
- Fireplace
- Separate Formal Living Room
- Walk-In Pantry
- 2 Car Attached Garage
About This Home
Thinking about moving to Tennessee and want a home that actually feels move-in ready? This 4-bedroom home in White House, TN might be exactly what you’ve been hoping to find; modern, comfortable, and loaded with smart features that make everyday life easier.
At 7083 Sunny Parks Rd, you’ll walk through a Kwikset® keypad front door into bright, updated spaces that feel fresh and personal. There’s an IQ smart home hub, Honeywell® thermostat with app control, and Philips Smart Edison lighting throughout, so the house already runs like a smart home. The kitchen has a marble tile backsplash, upgraded faucet, cabinet pulls, and a walk-in pantry with wood shelving that adds warmth and function.
One of the bedrooms doubles as a great home office, with custom built-ins, wood shelving, and an accent wall that makes video calls look good without even trying. The living area centers around a built-in electric fireplace with a full mantle, cabinetry, and shelving, a cozy focal point whether you’re hosting or winding down.
Step outside and you’ll find a fully fenced backyard with a porch swing, garden space, and room for pets or play. Most bedrooms equipped for ceiling fans, both bathrooms have updated fixtures, and there’s a Google Nest doorbell for peace of mind.
You’re tucked in a quiet neighborhood just minutes from White House Heritage Schools, Honey Run Creek greenway, local restaurants, and quick I-65 access for easy Nashville commuting.
If you’ve been searching for a home in Middle Tennessee that blends modern upgrades, smart technology, and a real sense of community this one fits that life perfectly.
Listing Agent
Benchmark Realty, LLC Brokerage Phone: 6156129743 License #347923 Listed on: 10/24/2025

Home Details
Home Type
- Single Family
Est. Annual Taxes
- $2,323
Year Built
- Built in 2021
Lot Details
- 6,534 Sq Ft Lot
- Privacy Fence
HOA Fees
- $55 Monthly HOA Fees
Parking
- 2 Car Attached Garage
- Front Facing Garage
Home Design
- Brick Exterior Construction
Interior Spaces
- 1,774 Sq Ft Home
- Property has 1 Level
- Fireplace
- Separate Formal Living Room
Kitchen
- Walk-In Pantry
- Gas Oven
- Gas Range
- Microwave
- Dishwasher
- Disposal
Flooring
- Wood
- Vinyl
Bedrooms and Bathrooms
- 4 Main Level Bedrooms
- 2 Full Bathrooms
Schools
- Robert F. Woodall Elementary School
- White House Heritage Elementary Middle School
- White House Heritage High School
Utilities
- Central Air
- Heating System Uses Natural Gas
Listing and Financial Details
- Assessor Parcel Number 095P B 00900 000
Community Details
Overview
- Association fees include recreation facilities
- The Parks Ph 2 Sec A Subdivision
Recreation
- Community Playground
- Community Pool
- Trails
Map
Home Values in the Area
Average Home Value in this Area
Tax History
| Year | Tax Paid | Tax Assessment Tax Assessment Total Assessment is a certain percentage of the fair market value that is determined by local assessors to be the total taxable value of land and additions on the property. | Land | Improvement |
|---|---|---|---|---|
| 2024 | -- | $86,175 | $15,000 | $71,175 |
| 2023 | $2,260 | $86,175 | $15,000 | $71,175 |
| 2022 | $2,561 | $66,325 | $15,000 | $51,325 |
| 2021 | $2,068 | $66,325 | $15,000 | $51,325 |
Property History
| Date | Event | Price | List to Sale | Price per Sq Ft | Prior Sale |
|---|---|---|---|---|---|
| 10/24/2025 10/24/25 | For Sale | $380,000 | +16.9% | $214 / Sq Ft | |
| 08/30/2021 08/30/21 | Sold | $325,000 | +1.6% | $183 / Sq Ft | View Prior Sale |
| 07/20/2021 07/20/21 | Pending | -- | -- | -- | |
| 07/15/2021 07/15/21 | For Sale | $319,900 | +5.9% | $180 / Sq Ft | |
| 04/19/2021 04/19/21 | Sold | $301,990 | +0.5% | $170 / Sq Ft | View Prior Sale |
| 04/16/2021 04/16/21 | Sold | $300,395 | 0.0% | $169 / Sq Ft | View Prior Sale |
| 01/18/2021 01/18/21 | Pending | -- | -- | -- | |
| 01/14/2021 01/14/21 | For Sale | $300,395 | +2.5% | $169 / Sq Ft | |
| 11/11/2020 11/11/20 | Pending | -- | -- | -- | |
| 10/22/2020 10/22/20 | For Sale | $292,990 | -- | $165 / Sq Ft |
Source: Realtracs
MLS Number: 3033011
APN: 074095P B 00900
- 7098 Sunny Parks Dr
- 7030 Penny Ln
- 7018 Penny Ln
- 8044 Typhani Way
- 8080 Typhani Way
- PENWELL Plan at The Parks
- ARIA Plan at The Parks
- EDMON Plan at The Parks
- BELFORT Plan at The Parks
- SALEM Plan at The Parks
- HAYDEN Plan at The Parks
- CALI Plan at The Parks
- 2031 Quinn Dr
- 1284 Rosewood Dr
- 4070 Beach Way
- 7019 Penny Ln
- 7049 Penny Ln
- 7037 Penny Ln
- 7046 Penny Ln
- 7057 Penny Ln
- 8034 Typhani Way
- 2031 Quinn Dr
- 7271 Golden Way
- 7288 Scotlyn Way
- 3431 Granway Ln
- 5096 Espy Ave
- 300 Wilkinson Ln
- 6064 Christeene Ct
- 200 Mount Vernon Ct
- 126 Madeline Way
- 100 Cottage Trace
- 344 Madeline Way
- 856 Big Bend Ct
- 797 Big Bend Ct
- 744 Big Bend Ct
- 1019 Biscayne St
- 903 Wilkinson Ln
- 210 Apache Trail
- 116 Choctaw Cir
- 2773 Highway 31 W
