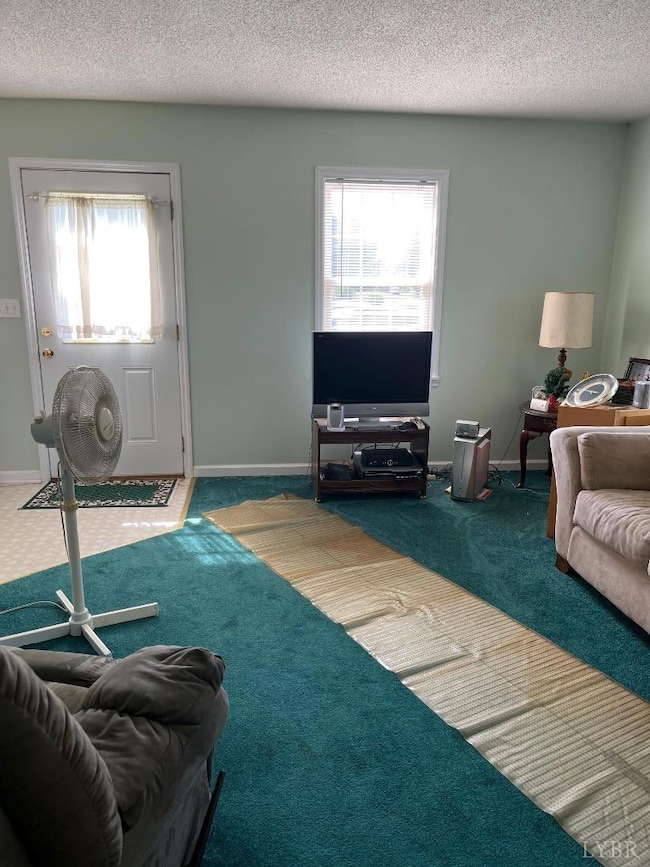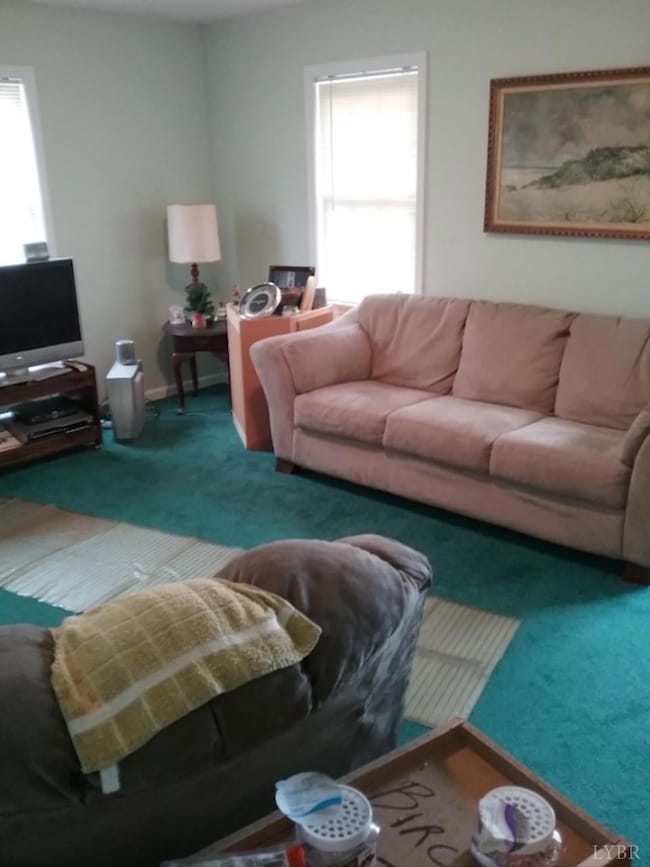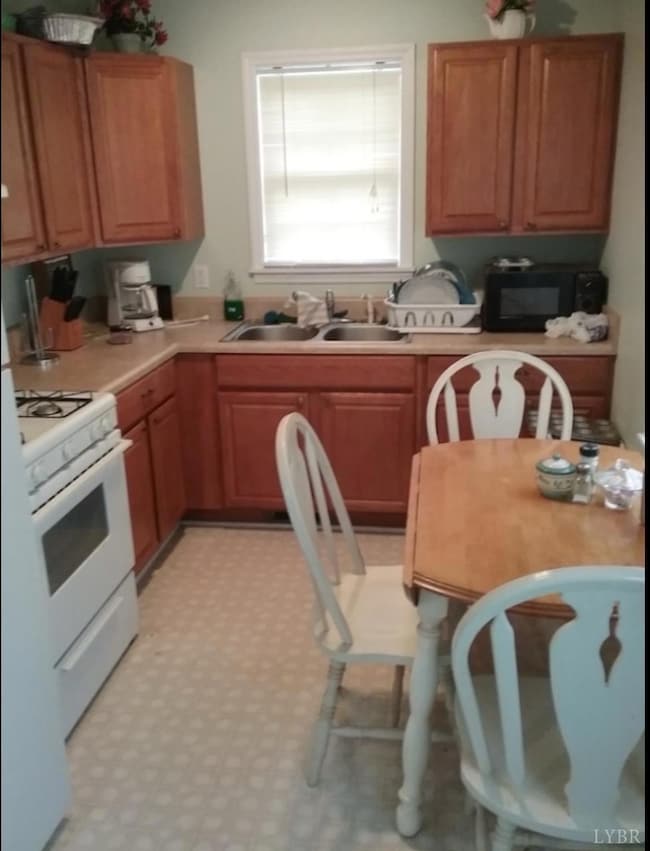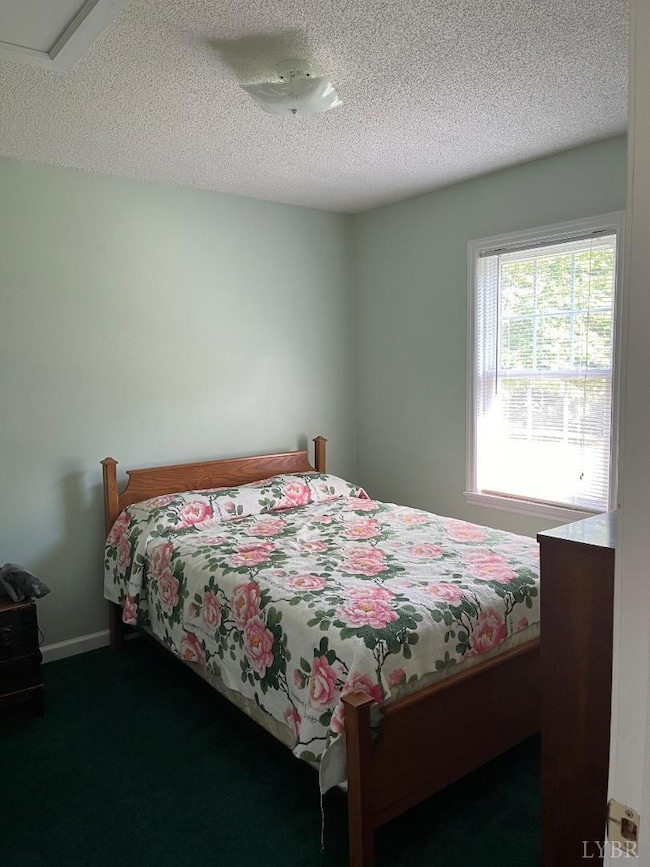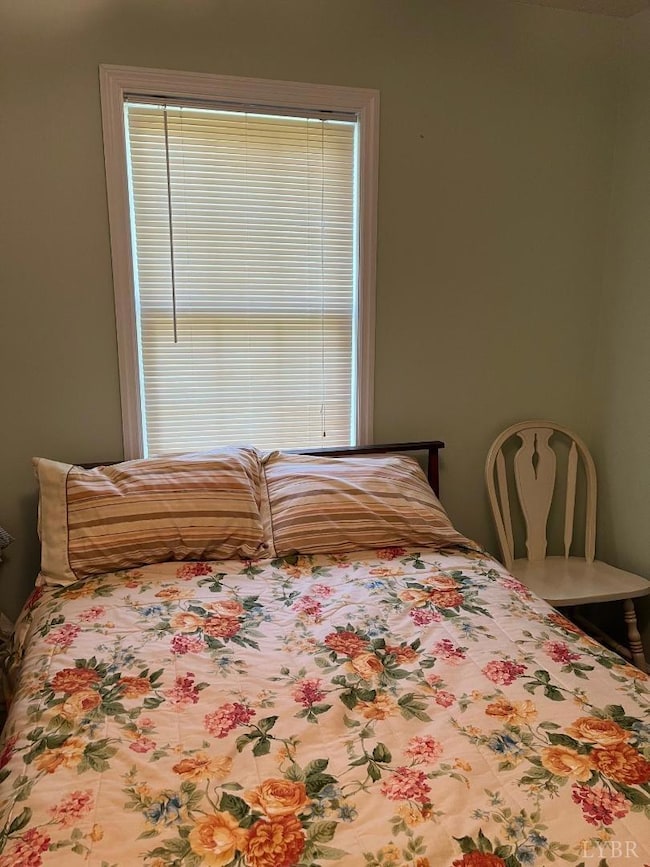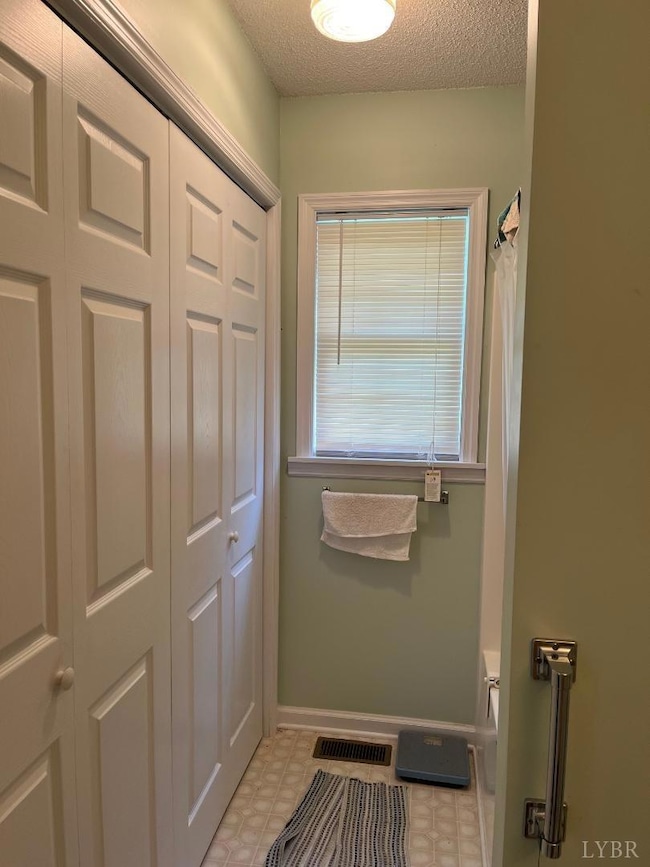7084 Hunting Creek Rd Nathalie, VA 24577
Estimated payment $646/month
Highlights
- Laundry closet
- High Speed Internet
- 1-Story Property
- Central Air
- Carpet
About This Home
This property has returned to the market for reasons unrelated to the seller. Welcome to this charming small country home in the heart of Nathalie, Virginia. This cozy 2-bedroom residence is perfect for those seeking a peaceful and serene living environment. Step onto the inviting front porch and imagine enjoying your morning coffee while taking in the picturesque surroundings. The side ramp provides easy accessibility to the home, making it ideal for individuals with mobility needs. Inside, you'll find a well-maintained interior with plenty of natural light flowing throughout. The bedrooms offer comfort and relaxation after a long day. Your Dream Home Awaits in Nathalie, VA! Schedule a showing today!
Home Details
Home Type
- Single Family
Est. Annual Taxes
- $200
Year Built
- Built in 2005
Lot Details
- 1.5 Acre Lot
Home Design
- Shingle Roof
Interior Spaces
- 1 Full Bathroom
- 700 Sq Ft Home
- 1-Story Property
- Crawl Space
- Attic Access Panel
- Gas Range
Flooring
- Carpet
- Laminate
Laundry
- Laundry closet
- Dryer
- Washer
Schools
- Cluster Springs Elementary School
- Halifax County Midl Middle School
- Halifax County High School
Utilities
- Central Air
- Well
- Electric Water Heater
- Septic Tank
- High Speed Internet
Community Details
- Net Lease
Listing and Financial Details
- Assessor Parcel Number 34575
Map
Home Values in the Area
Average Home Value in this Area
Tax History
| Year | Tax Paid | Tax Assessment Tax Assessment Total Assessment is a certain percentage of the fair market value that is determined by local assessors to be the total taxable value of land and additions on the property. | Land | Improvement |
|---|---|---|---|---|
| 2025 | $70 | $14,025 | $13,125 | $900 |
| 2024 | $70 | $14,025 | $13,125 | $900 |
| 2023 | $70 | $14,025 | $13,125 | $900 |
| 2022 | $70 | $14,025 | $13,125 | $900 |
| 2021 | $70 | $14,025 | $13,125 | $900 |
| 2020 | $70 | $14,025 | $13,125 | $900 |
| 2019 | $71 | $14,125 | $13,125 | $1,000 |
| 2018 | $83 | $17,250 | $16,250 | $1,000 |
| 2016 | $83 | $17,250 | $16,250 | $1,000 |
| 2015 | $83 | $17,250 | $16,250 | $1,000 |
| 2014 | $330 | $71,710 | $22,249 | $49,461 |
| 2013 | $326 | $72,488 | $22,249 | $50,239 |
Property History
| Date | Event | Price | List to Sale | Price per Sq Ft |
|---|---|---|---|---|
| 11/10/2025 11/10/25 | For Sale | $120,000 | 0.0% | $171 / Sq Ft |
| 07/25/2025 07/25/25 | Pending | -- | -- | -- |
| 07/11/2025 07/11/25 | Price Changed | $120,000 | -4.0% | $171 / Sq Ft |
| 06/11/2025 06/11/25 | Price Changed | $125,000 | -7.4% | $179 / Sq Ft |
| 05/06/2025 05/06/25 | Price Changed | $135,000 | -6.9% | $193 / Sq Ft |
| 02/18/2025 02/18/25 | For Sale | $145,000 | 0.0% | $207 / Sq Ft |
| 02/14/2025 02/14/25 | Off Market | $145,000 | -- | -- |
| 01/22/2025 01/22/25 | Price Changed | $145,000 | -3.3% | $207 / Sq Ft |
| 08/15/2024 08/15/24 | For Sale | $150,000 | -- | $214 / Sq Ft |
Purchase History
| Date | Type | Sale Price | Title Company |
|---|---|---|---|
| Warranty Deed | $7,000 | -- |
Source: Lynchburg Association of REALTORS®
MLS Number: 354066
APN: 8226
- 1092 Neals Corner Rd
- 6174 Mount Laurel Rd
- 3.5 AC Lloyds Mill Rd
- 4.5 AC Lloyds Mill Rd
- 5 AC Lloyds Mill Rd
- 2 AC Lloyds Mill Rd
- 20.27 AC Lloyds Mill Rd
- 5.50 AC Neals Corner Rd
- 3 Acre Neals Corner Rd
- 5 Acres Neals Corner Rd
- 3.50 AC Neals Corner Rd
- 3.25 AC Neals Corner Rd
- 3.09 AC Neals Corner Rd
- 51.04 AC Neals Corner Rd
- 2.50 AC Neals Corner Rd
- 4147 Hunting Creek Rd
- 10 Acres Hunting Creek Rd
- 0 T N Snow Rd
- TBD T N Snow Rd Unit 7
- 3155 Green Valley Rd

