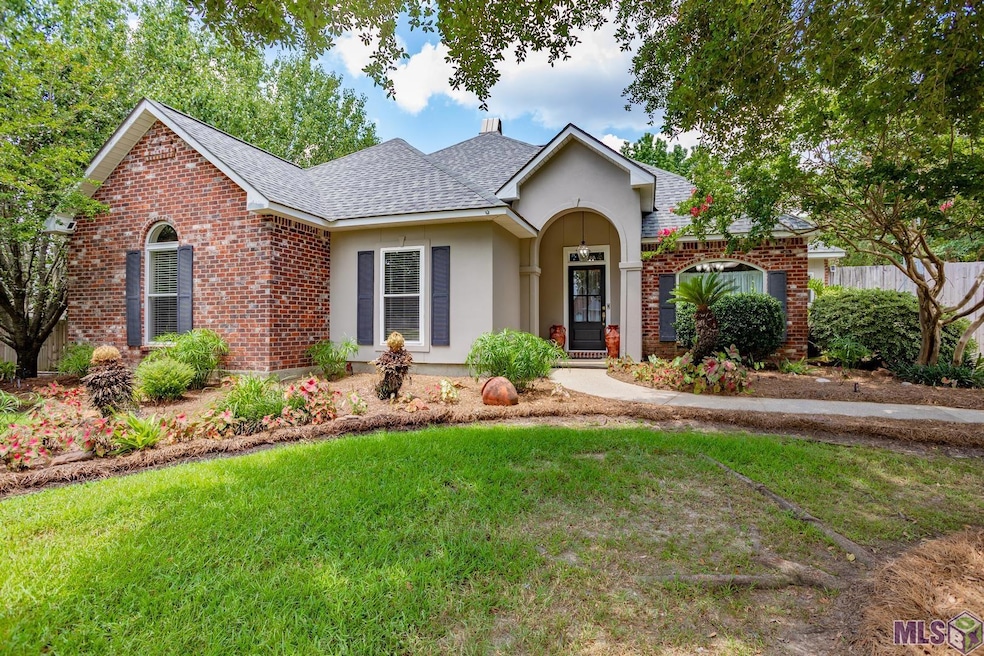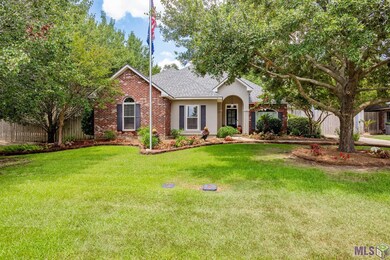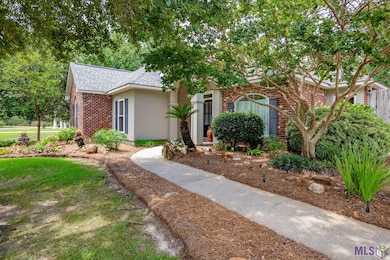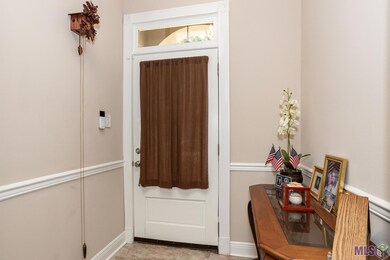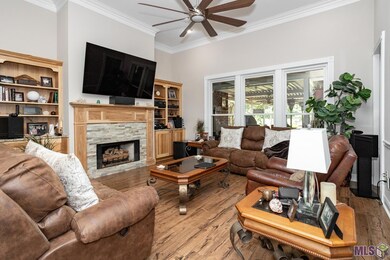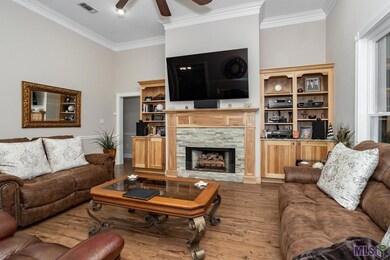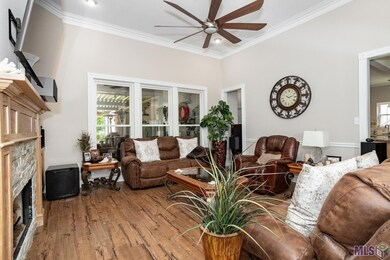
7085 Hunters Way Denham Springs, LA 70726
Estimated payment $2,023/month
About This Home
Motivated Seller: Immaculate Home in Pirie Landing Subdivision Features: Chef's Dream Kitchen: Recently updated with new appliances, hickory cabinets, and granite countertops. Plus, there's an instant 5-gallon hot water tank--no more waiting for that perfect cup of tea! Light-Filled Living Room: Cozy up by the gas fireplace with triple crown molding. It's the ideal spot for movie nights or reading your favorite novel. Spacious Master Suite: Pamper yourself in the private en suite bath with a new garden tub and a glass-tiled shower. Two large walk-in closets provide ample storage. Energy Efficiency: Double-insulated windows, 16-inch blown-in attic insulation, and a protective door insulator keep the elements at bay. Outdoor Oasis: Gather on the patio overlooking the beautifully landscaped backyard. You'll find an outdoor stove, sink, and even a TV for al fresco entertainment. Bonus Workshop: Need a creative space or a hobby nook? The 10 x 18 insulated workshop with A/C awaits your projects. Parking Perfection: A new patio cover adds extra parking space, and the commercial electric gate ensures security. Roof: Only 8 years old, with special water and ice protection. Whole house generator. Contact md today to schedule a tour!
Map
Home Details
Home Type
Single Family
Est. Annual Taxes
$2,935
Year Built
1999
Lot Details
0
Listing Details
- Prop. Type: Residential
- Horses: No
- Lot Size: 99 x 200 x 106 x 200
- Directions: South on Range to Highway 16; right on Highway 16, left onto 4-H Club Road, Pirie Landing on right, second house on right.
- Architectural Style: Traditional
- Carport Y N: Yes
- Garage Yn: No
- Building Stories: 1
- Year Built: 1999
- Kitchen Level: First
- Special Features: None
- Property Sub Type: Detached
- Stories: 1
Interior Features
- Appliances: Electric Stove Con
- Other Equipment: Generator
- Full Bathrooms: 2
- Half Bathrooms: 1
- Total Bedrooms: 4
- Entry Location: First Level
- Fireplace Features: 1 Fireplace, Gas Log
- Fireplaces: 1
- Fireplace: Yes
- Flooring: Tile
- Interior Amenities: High Ceilings, Bookcases, Crown Molding, Bedroom 1, Bedroom 2, Bedroom 3, Bedroom 4, Bedroom 5, Bedroom 6, Dining Room, Entrance Foyer, Kitchen, Living Room, Utility Room
- Living Area: 1878
- Room Bedroom2 Level: First
- Room Bedroom5 Level: First
- Room Bedroom4 Level: First
- Living Room Living Room Level: First
- Master Bedroom Master Bedroom Level: First
- Room Bedroom3 Level: First
- Dining Room Dining Room Level: First
Exterior Features
- Fencing: Full, Wood
- Pool Private: No
- Exclusions: Other - See Remarks
- Home Warranty: No
- Construction Type: Vinyl Siding, Brick
- Exterior Features: Lighting
- Foundation Details: Post Tension
- Patio And Porch Features: Covered
Garage/Parking
- Parking Features: Carport Rear, Detached
Utilities
- Laundry Features: Electric Dryer Hookup, Washer Hookup
- Cooling: Central Air
- Cooling Y N: Yes
- Heating: Natural Gas
- Heating Yn: Yes
- Gas Company: Gas: Entergy
Condo/Co-op/Association
- Association Fee: 90
Fee Information
- Association Fee Includes: Maintenance Grounds
Schools
- Junior High Dist: Livingston Parish
Tax Info
- Tax Lot: 21
Home Values in the Area
Average Home Value in this Area
Tax History
| Year | Tax Paid | Tax Assessment Tax Assessment Total Assessment is a certain percentage of the fair market value that is determined by local assessors to be the total taxable value of land and additions on the property. | Land | Improvement |
|---|---|---|---|---|
| 2024 | $2,935 | $27,930 | $3,140 | $24,790 |
| 2023 | $2,417 | $20,720 | $3,140 | $17,580 |
| 2022 | $2,434 | $20,720 | $3,140 | $17,580 |
| 2021 | $2,442 | $20,720 | $3,140 | $17,580 |
| 2020 | $2,459 | $20,720 | $3,140 | $17,580 |
| 2019 | $1,995 | $16,510 | $3,140 | $13,370 |
| 2018 | $2,022 | $16,510 | $3,140 | $13,370 |
| 2017 | $1,932 | $15,840 | $3,140 | $12,700 |
| 2015 | $1,466 | $19,500 | $3,140 | $16,360 |
| 2014 | $1,500 | $19,500 | $3,140 | $16,360 |
Property History
| Date | Event | Price | Change | Sq Ft Price |
|---|---|---|---|---|
| 06/12/2025 06/12/25 | Price Changed | $335,000 | -4.0% | $178 / Sq Ft |
| 04/12/2025 04/12/25 | Price Changed | $349,000 | -4.4% | $186 / Sq Ft |
| 03/10/2025 03/10/25 | Price Changed | $365,000 | -2.7% | $194 / Sq Ft |
| 10/15/2024 10/15/24 | For Sale | $375,000 | -1.3% | $200 / Sq Ft |
| 08/15/2024 08/15/24 | Off Market | -- | -- | -- |
| 07/03/2024 07/03/24 | For Sale | $380,000 | -- | $202 / Sq Ft |
Mortgage History
| Date | Status | Loan Amount | Loan Type |
|---|---|---|---|
| Closed | $94,900 | No Value Available | |
| Closed | $137,200 | Stand Alone Second | |
| Closed | $25,725 | Stand Alone Second |
Similar Homes in Denham Springs, LA
Source: Greater Baton Rouge Association of REALTORS®
MLS Number: BR2024012736
APN: 0052993
- 6997 Deer Run
- 6924 Hunters Way
- 25766 La Hwy 1032
- 25430 Rearwood Ct
- 25649 Colonial Place
- 25683 Colonial Place
- 8099 Glacier Bay Dr
- 7994 Hermitage Dr
- 25371 Plantation Ave
- 25953 Audubon Ave
- TBD Bass Pro Blvd
- 25868 New Hope Ave
- 0 Audubon Ave Unit BR2025005657
- 8080 Belle Helene Dr
- 7870 Ashton Ave
- 8140 Evergreen Dr
- 7967 Tara Dr
- 8120 Rosewood Dr
- 1107 Ivy Ct
- 1150 Ivy Ct
