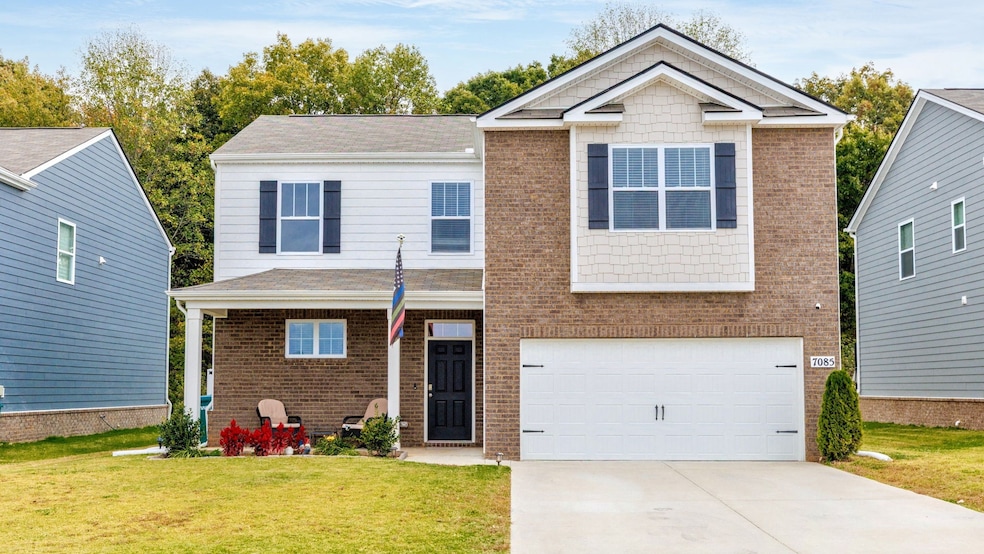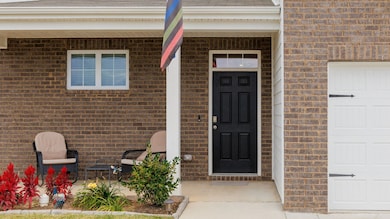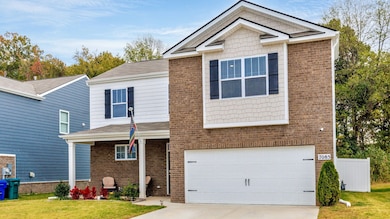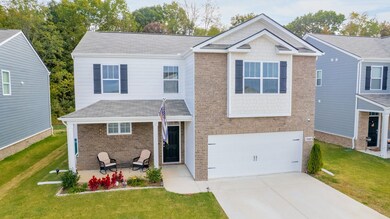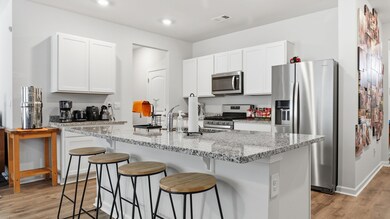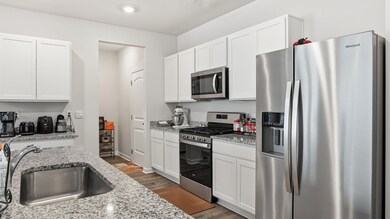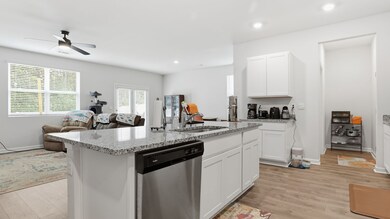7085 Scotlyn Way White House, TN 37188
Estimated payment $2,547/month
Highlights
- Very Popular Property
- 2 Car Attached Garage
- Central Heating and Cooling System
- Community Pool
- Community Playground
- Level Lot
About This Home
Welcome to 7085 Scotlyn Way — a like-new home in the highly sought-after Parks subdivision! This beautifully maintained 4-bedroom, 3.5-bath home offers 2,360 sq ft of thoughtfully designed living space, complete with the convenience of a main-level primary suite and all the modern finishes buyers are looking for. Step inside to an inviting, move-in-ready layout that feels brand new—without the wait of building. The spacious kitchen, open living area, and natural light make everyday living and entertaining effortless.
Upstairs, you’ll find additional bedrooms and flexible space perfect for guests, a home office, or a growing family.
Outside is where this property truly shines. Enjoy an oversized back patio overlooking a fully fenced, private backyard with no homes behind you—a rare find in a neighborhood setting!
Located in The Parks, residents enjoy a long list of amenities including a community swimming pool, playground, walking trails, sidewalks with street lighting, and beautiful green spaces throughout.
This home combines comfort, privacy, and neighborhood living at its best—a truly move-in-ready gem in White House!
Listing Agent
Benchmark Realty, LLC Brokerage Phone: 6157085813 License # 354112 Listed on: 11/14/2025

Home Details
Home Type
- Single Family
Est. Annual Taxes
- $3,018
Year Built
- Built in 2022
Lot Details
- 6,098 Sq Ft Lot
- Lot Dimensions are 50x120
- Back Yard Fenced
- Level Lot
HOA Fees
- $55 Monthly HOA Fees
Parking
- 2 Car Attached Garage
- Front Facing Garage
Home Design
- Brick Exterior Construction
- Vinyl Siding
Interior Spaces
- 2,360 Sq Ft Home
- Property has 2 Levels
Kitchen
- Gas Oven
- Dishwasher
Flooring
- Carpet
- Laminate
- Vinyl
Bedrooms and Bathrooms
- 4 Bedrooms | 1 Main Level Bedroom
Schools
- Robert F. Woodall Elementary School
- White House Heritage High Middle School
- White House Heritage High School
Utilities
- Central Heating and Cooling System
Listing and Financial Details
- Assessor Parcel Number 095J A 07600 000
Community Details
Overview
- The Parks Ph 3 Sec B Subdivision
Recreation
- Community Playground
- Community Pool
Map
Home Values in the Area
Average Home Value in this Area
Tax History
| Year | Tax Paid | Tax Assessment Tax Assessment Total Assessment is a certain percentage of the fair market value that is determined by local assessors to be the total taxable value of land and additions on the property. | Land | Improvement |
|---|---|---|---|---|
| 2023 | -- | $111,950 | $15,000 | $96,950 |
Property History
| Date | Event | Price | List to Sale | Price per Sq Ft | Prior Sale |
|---|---|---|---|---|---|
| 11/14/2025 11/14/25 | For Sale | $424,900 | +6.5% | $180 / Sq Ft | |
| 04/28/2023 04/28/23 | Sold | $398,990 | 0.0% | $176 / Sq Ft | View Prior Sale |
| 03/15/2023 03/15/23 | Pending | -- | -- | -- | |
| 03/07/2023 03/07/23 | Price Changed | $398,990 | -0.3% | $176 / Sq Ft | |
| 02/28/2023 02/28/23 | For Sale | $399,990 | -- | $176 / Sq Ft |
Source: Realtracs
MLS Number: 3046124
APN: 074095J A 07600
- 7050 Scotlyn Way
- 2428 Quinn Dr
- 3336 31w Hwy S
- 105 Eastside Dr
- 100 Ashley Ct
- 332 Euclid Dr
- 0 Highway 31 W
- 208 Kennedy Dr
- 217 Emmett Dr
- 2612 Highway 31 W
- 500 N Palmers Chapel Rd
- 353 Pantana Dr
- 333 Pantana Dr
- 352 Pantana Dr
- 420 Meandering Way
- 422 Meandering Way
- 716 Big Bend Ct
- 4039 Katmai Ave
- 413 Meandering Way
- 143 Newbury Dr
- 118 Highway 76
- 2042 Live Oak Dr
- 3610 Us-31w
- 210 Apache Trail
- 116 Choctaw Cir
- 103 Blackfoot Ct
- 744 Big Bend Ct
- 1019 Biscayne St
- 797 Big Bend Ct
- 856 Big Bend Ct
- 903 Wilkinson Ln
- 204 Creekwood Dr
- 128 Larkspur Ct
- 200 Mount Vernon Ct
- 114 Louise Dr
- 300 Wilkinson Ln
- 2773 Highway 31 W
- 126 Madeline Way
- 5096 Espy Ave
- 344 Madeline Way
