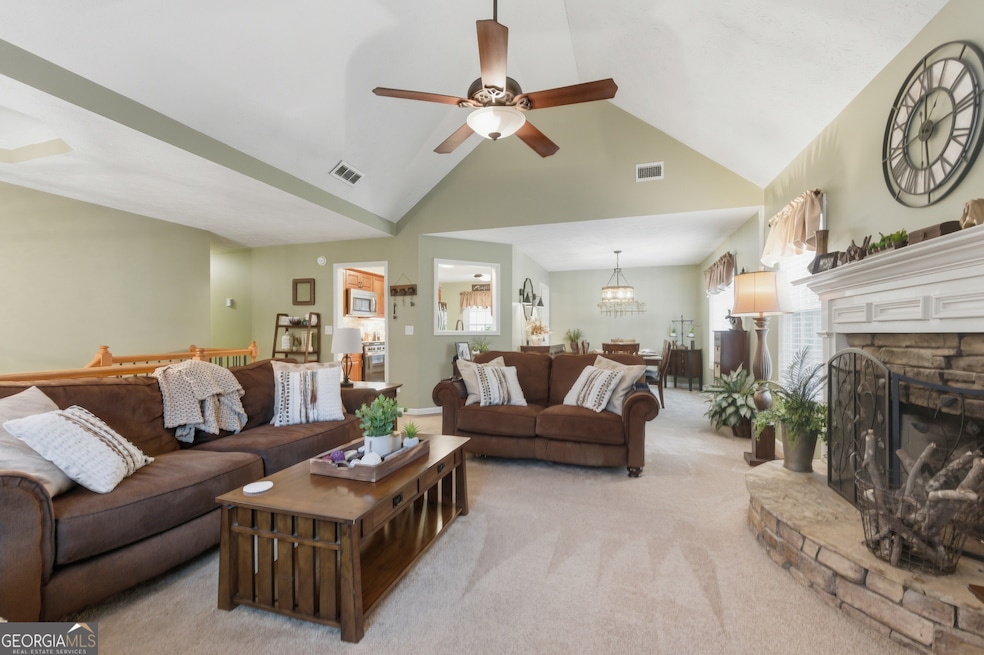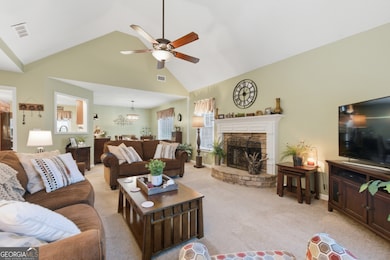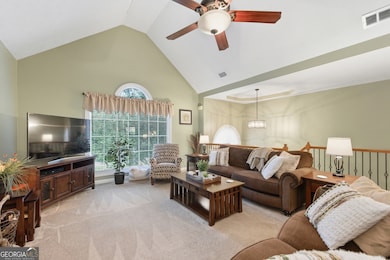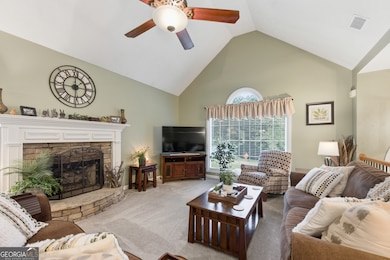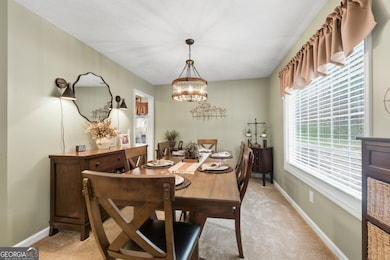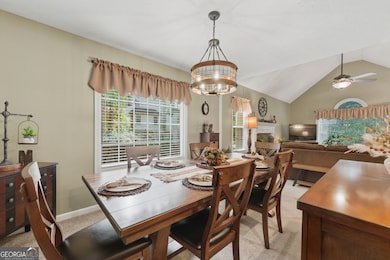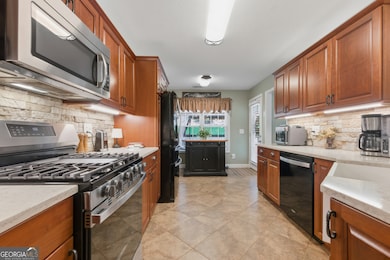7085 Shady Oak Ln Cumming, GA 30040
Estimated payment $2,528/month
Highlights
- Second Kitchen
- Deck
- Vaulted Ceiling
- Coal Mountain Elementary School Rated A
- Private Lot
- Traditional Architecture
About This Home
Welcome to your perfect family home! This beautifully maintained, split level in Cumming is packed with charm and modern touches. Featuring a spacious family room with a striking stone fireplace, this home is perfect for cozy gatherings and creating lasting memories. The updated kitchen features cherry cabinets with soft close drawers, quartz counters, a new gas range, farm style sink, and a natural stone backsplash that is sure to inspire any chef! The updated bathrooms are truly a retreat, with elegant finishes and stylish fixtures designed for true relaxation. And make sure you see the amazing soaking tub in the master bath! Step outside to a large open deck that overlooks your private, fenced backyard-perfect for summer BBQs, outdoor entertaining, or simply enjoying the peace and quiet. The beautifully curated front yard adds curb appeal and makes a lasting first impression. Need extra space? The fully finished basement features a bonus room, full kitchen and bathroom, and living area, offering endless possibilities as an in-law suite, guest living, entertainment area, etc. Located in a peaceful neighborhood, yet just minutes from shopping, dining, and great schools, this home is the perfect blend of comfort, convenience, and style.
Home Details
Home Type
- Single Family
Est. Annual Taxes
- $1,155
Year Built
- Built in 1995
Lot Details
- 0.47 Acre Lot
- Back Yard Fenced
- Private Lot
- Grass Covered Lot
HOA Fees
- $29 Monthly HOA Fees
Parking
- 2 Car Garage
Home Design
- Traditional Architecture
- Split Foyer
- Slab Foundation
- Composition Roof
- Vinyl Siding
Interior Spaces
- Multi-Level Property
- Tray Ceiling
- Vaulted Ceiling
- Ceiling Fan
- Fireplace Features Masonry
- Double Pane Windows
- Two Story Entrance Foyer
- Family Room with Fireplace
- Combination Dining and Living Room
- Fire and Smoke Detector
- Laundry in Hall
Kitchen
- Second Kitchen
- Oven or Range
- Microwave
- Dishwasher
- Solid Surface Countertops
- Farmhouse Sink
Flooring
- Carpet
- Tile
- Vinyl
Bedrooms and Bathrooms
- 3 Main Level Bedrooms
- Walk-In Closet
- In-Law or Guest Suite
- Soaking Tub
- Bathtub Includes Tile Surround
Finished Basement
- Interior Basement Entry
- Finished Basement Bathroom
- Natural lighting in basement
Outdoor Features
- Deck
Schools
- Coal Mountain Elementary School
- North Forsyth Middle School
- North Forsyth High School
Utilities
- Forced Air Heating and Cooling System
- Underground Utilities
- Septic Tank
- High Speed Internet
Community Details
Overview
- $350 Initiation Fee
- Association fees include reserve fund, swimming, tennis
- Walnut Grove Subdivision
Recreation
- Tennis Courts
- Community Playground
- Community Pool
Map
Home Values in the Area
Average Home Value in this Area
Tax History
| Year | Tax Paid | Tax Assessment Tax Assessment Total Assessment is a certain percentage of the fair market value that is determined by local assessors to be the total taxable value of land and additions on the property. | Land | Improvement |
|---|---|---|---|---|
| 2025 | $1,163 | $158,916 | $52,000 | $106,916 |
| 2024 | $1,163 | $163,932 | $48,000 | $115,932 |
| 2023 | $2,915 | $153,896 | $36,000 | $117,896 |
| 2022 | $3,044 | $102,660 | $24,000 | $78,660 |
| 2021 | $2,715 | $102,660 | $24,000 | $78,660 |
| 2020 | $2,719 | $98,456 | $24,000 | $74,456 |
| 2019 | $2,599 | $93,968 | $20,000 | $73,968 |
| 2018 | $2,213 | $88,284 | $18,000 | $70,284 |
| 2017 | $1,975 | $76,644 | $16,000 | $60,644 |
| 2016 | $1,975 | $76,644 | $16,000 | $60,644 |
| 2015 | $1,937 | $74,644 | $14,000 | $60,644 |
| 2014 | $1,637 | $66,924 | $12,000 | $54,924 |
Property History
| Date | Event | Price | List to Sale | Price per Sq Ft | Prior Sale |
|---|---|---|---|---|---|
| 11/12/2025 11/12/25 | Price Changed | $455,000 | -1.3% | $177 / Sq Ft | |
| 10/31/2025 10/31/25 | Price Changed | $461,000 | -0.4% | $180 / Sq Ft | |
| 10/31/2025 10/31/25 | For Sale | $463,000 | 0.0% | $181 / Sq Ft | |
| 10/23/2025 10/23/25 | Pending | -- | -- | -- | |
| 10/15/2025 10/15/25 | Price Changed | $463,000 | -1.1% | $181 / Sq Ft | |
| 10/10/2025 10/10/25 | For Sale | $468,000 | +11.4% | $182 / Sq Ft | |
| 08/02/2023 08/02/23 | Sold | $420,000 | -1.2% | $164 / Sq Ft | View Prior Sale |
| 07/10/2023 07/10/23 | Pending | -- | -- | -- | |
| 07/05/2023 07/05/23 | Price Changed | $424,900 | -1.2% | $166 / Sq Ft | |
| 06/01/2023 06/01/23 | For Sale | $429,900 | +123.3% | $168 / Sq Ft | |
| 08/26/2014 08/26/14 | Sold | $192,500 | -8.3% | $75 / Sq Ft | View Prior Sale |
| 07/21/2014 07/21/14 | Pending | -- | -- | -- | |
| 03/10/2014 03/10/14 | For Sale | $210,000 | -- | $82 / Sq Ft |
Purchase History
| Date | Type | Sale Price | Title Company |
|---|---|---|---|
| Special Warranty Deed | $420,000 | None Listed On Document | |
| Warranty Deed | -- | -- | |
| Warranty Deed | $192,500 | -- | |
| Warranty Deed | -- | -- | |
| Deed | $132,900 | -- | |
| Deed | $20,500 | -- |
Mortgage History
| Date | Status | Loan Amount | Loan Type |
|---|---|---|---|
| Open | $270,000 | New Conventional | |
| Previous Owner | $192,500 | VA | |
| Previous Owner | $150,100 | New Conventional | |
| Closed | $0 | No Value Available |
Source: Georgia MLS
MLS Number: 10619719
APN: 168-115
- 7290 Hickory Bluff Dr
- 4810 Haysboro Way
- 4015 Sierra Vista Cir
- 4850 Minnow Ln
- 6435 Raleigh St
- 6515 Brittney Ln
- 5250 Whisper Point Blvd
- 4690 Bramblett Grove Place
- 4650 Bramblett Grove Place
- 4610 Bramblett Grove Place
- 5530 Mirror Lake Dr
- 3930 Cutler Donahoe Way
- 3917 Cutler Donahoe Way
- 5715 Bucknell Trace
- 3880 New Salem Ct
- 3998 Cutler Donahoe Way
- 5160 Bucknell Trace
- 4810 Fourth Rail Ln
- 3734 Humber Ct
- 3738 Humber Ct
