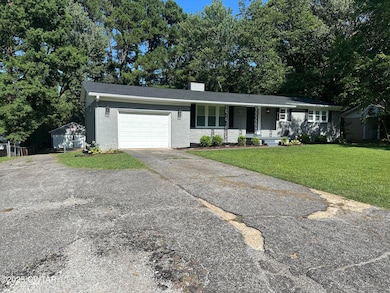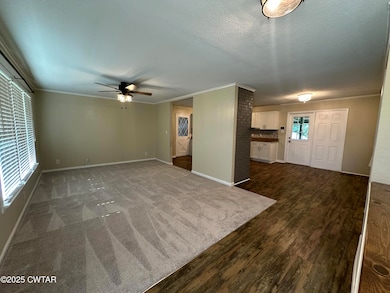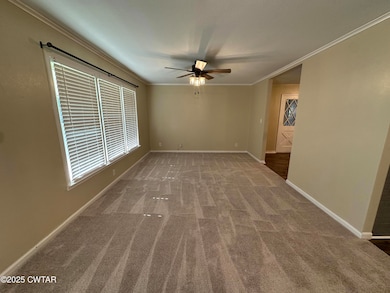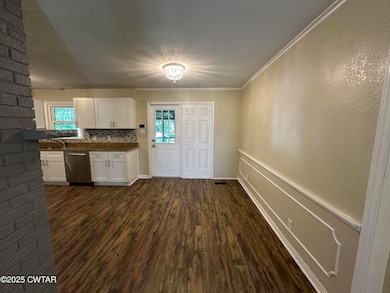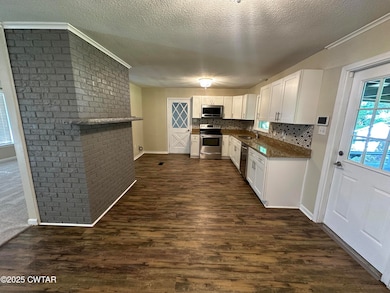
Estimated payment $1,735/month
Highlights
- Deck
- 1 Fireplace
- Den
- Main Floor Primary Bedroom
- Granite Countertops
- Covered Patio or Porch
About This Home
Welcome to this beautifully maintained 5-bedroom, 3-bath brick home offering 2,646 sq ft of comfortable living space in a desirable neighborhood in the south side of Milan. Recently updated with a brand-new roof and fresh paint in several areas, this two-story home blends functionality with style and space for the whole family.
Upstairs, you'll find 3 bedrooms and 2 full baths, while the finished walkout basement features 2 additional bedrooms, a full bath, and access to the covered patio area and fenced backyard—perfect for entertaining or relaxing. Just above, enjoy your morning coffee on the elevated, covered deck, overlooking the backyard.
This home also features a kitchen with granite countertops and stainless steel appliances, including a stove/oven, microwave, and dishwasher. Also included is a spacious laundry room in the basement with a utility sink that adds everyday convenience, and a sump pump that offers peace of mind.
In addition to the attached 1-car garage, the property features a wired shop out back with double pull-up garage doors and driveway access—ideal for hobbyists, storage, or a home business.
This home sits in a nice, established neighborhood with quick access to our small-town amenities. With space, updates, and functionality, this one checks all the boxes—schedule your showing today!
Home Details
Home Type
- Single Family
Est. Annual Taxes
- $1,243
Year Built
- Built in 1965
Lot Details
- 0.38 Acre Lot
- Back Yard Fenced
- Chain Link Fence
Parking
- 1 Car Attached Garage
- Front Facing Garage
- Garage Door Opener
Home Design
- Brick Exterior Construction
- Combination Foundation
Interior Spaces
- 2,646 Sq Ft Home
- 2-Story Property
- Popcorn or blown ceiling
- Ceiling Fan
- 1 Fireplace
- Double Pane Windows
- Vinyl Clad Windows
- Living Room
- Den
- Home Security System
Kitchen
- Eat-In Kitchen
- Electric Cooktop
- Built-In Microwave
- Dishwasher
- Stainless Steel Appliances
- Granite Countertops
Flooring
- Carpet
- Concrete
- Luxury Vinyl Tile
Bedrooms and Bathrooms
- 5 Bedrooms | 3 Main Level Bedrooms
- Primary Bedroom on Main
- 3 Full Bathrooms
- Bathtub with Shower
Laundry
- Laundry Room
- Sink Near Laundry
- Washer and Electric Dryer Hookup
Finished Basement
- Walk-Out Basement
- Sump Pump
- Laundry in Basement
Outdoor Features
- Deck
- Covered Patio or Porch
- Separate Outdoor Workshop
- Outdoor Storage
- Rain Gutters
Utilities
- Central Heating and Cooling System
- Heating System Uses Natural Gas
- Natural Gas Connected
Community Details
- Clemmer Subdivision
Listing and Financial Details
- Assessor Parcel Number 140M C 023.00
Map
Home Values in the Area
Average Home Value in this Area
Tax History
| Year | Tax Paid | Tax Assessment Tax Assessment Total Assessment is a certain percentage of the fair market value that is determined by local assessors to be the total taxable value of land and additions on the property. | Land | Improvement |
|---|---|---|---|---|
| 2024 | $1,243 | $35,325 | $4,000 | $31,325 |
| 2023 | $806 | $24,700 | $4,000 | $20,700 |
| 2022 | $789 | $24,700 | $4,000 | $20,700 |
| 2021 | $806 | $24,700 | $4,000 | $20,700 |
| 2020 | $1,202 | $24,700 | $4,000 | $20,700 |
| 2019 | $1,202 | $24,700 | $4,000 | $20,700 |
| 2018 | $1,095 | $24,325 | $4,000 | $20,325 |
| 2017 | $1,083 | $24,325 | $4,000 | $20,325 |
| 2016 | $1,083 | $24,325 | $4,000 | $20,325 |
| 2015 | $1,037 | $24,325 | $4,000 | $20,325 |
| 2014 | $1,037 | $24,325 | $4,000 | $20,325 |
Property History
| Date | Event | Price | Change | Sq Ft Price |
|---|---|---|---|---|
| 07/18/2025 07/18/25 | For Sale | $299,900 | +566.4% | $113 / Sq Ft |
| 08/25/2017 08/25/17 | Sold | $45,000 | -37.9% | $34 / Sq Ft |
| 08/15/2017 08/15/17 | Pending | -- | -- | -- |
| 05/03/2017 05/03/17 | For Sale | $72,500 | -- | $55 / Sq Ft |
Purchase History
| Date | Type | Sale Price | Title Company |
|---|---|---|---|
| Warranty Deed | $235,000 | None Listed On Document | |
| Special Warranty Deed | $45,000 | -- | |
| Trustee Deed | $50,500 | -- | |
| Deed | $95,000 | -- | |
| Deed | -- | -- |
Mortgage History
| Date | Status | Loan Amount | Loan Type |
|---|---|---|---|
| Previous Owner | $81,500 | No Value Available |
Similar Homes in Milan, TN
Source: Central West Tennessee Association of REALTORS®
MLS Number: 2503347
APN: 140M-C-023.00
- 7015 Dogwood Ln
- 8006 S 1st St
- 1085 Lea Ln
- 8145 Dogwood Ln
- 1063 Crestview Dr
- 1095 Crestview Dr
- 1092 Brentwood Dr
- 10100 S 1st St
- 6013 Dolly Tom Dr
- 6041 Dolly Tom Dr
- 4084 Ragsdale Dr
- 4062 Ragsdale Dr
- 5043 Kefauver Dr
- 4 Burrow Ln
- 2054 W Van Hook St
- 5159 Rolling Meadow
- 6033 W Van Hook St Unit 6035
- 1059 Turner St
- 12533 S 1st St
- 3069 Ratliff Dr
- 3082 Ragsdale Dr
- 4051 Reasons Blvd
- 73 Oak Grove Rd
- 3105 Fawn Ridge Cove
- 103 Hadley Dr
- 32 Greenland Dr
- 17 Station Oak Dr
- 189 Middle School Rd
- 3161 Highway 45 Bypass
- 34 Hillside Landing
- 26 Revere Cir
- 39 Thistlewood Dr
- 26 Rachel Dr
- 100 Trace Dr
- 33 Constellation Cir
- 55 Creekstone Cove
- 203 Murray Guard Dr
- 10 Hull Cove
- 62 Sommersby Dr
- 25 Longworth Cove

