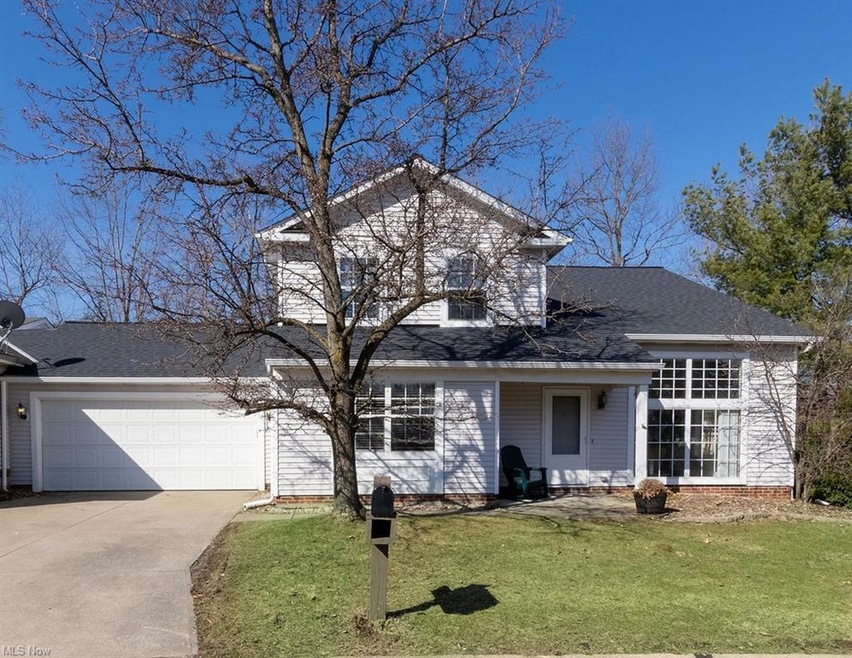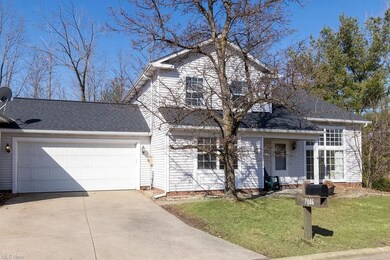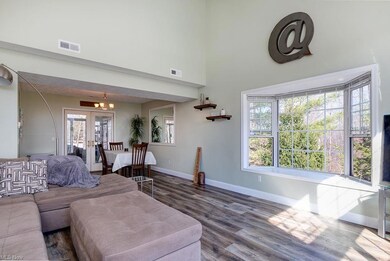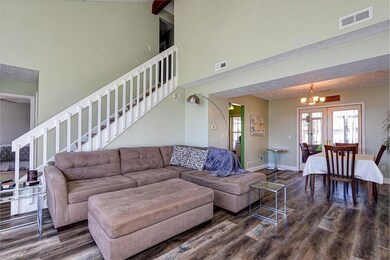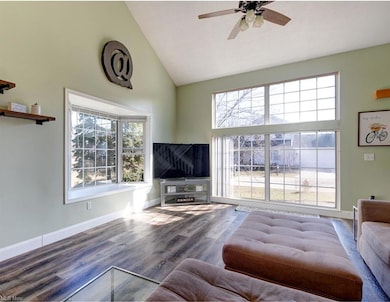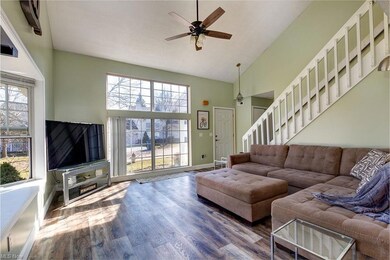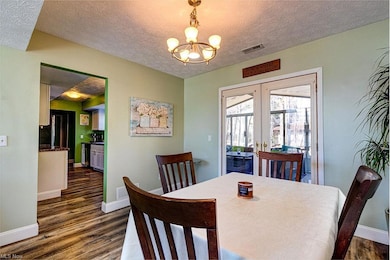
7086 Cross Creek Dr Unit AA7 Mentor, OH 44060
Highlights
- View of Trees or Woods
- Deck
- Pond
- Hopkins Elementary School Rated A-
- Contemporary Architecture
- Wooded Lot
About This Home
As of May 2022Well maintained FOUR BEDROOM Condo; END UNIT on a dead end street surrounded by nature, including views of pond from the floor to ceiling windows in living room and surrounded by trees on other sides. Backyard also includes a deck and a patio! Attached garage allows easy access for when you come home! Large living room offers plenty of natural light with all of the windows! Attached screened in 3 season room off dining room offers extra space to enjoy these upcoming warm evenings and days! Seller says the trees fill in during the warmer months and condo has a very private space outside. Large kitchen with plenty of cabinets and pantry space for storage. All appliances to remain with the home! Laundry room is between garage entrance and kitchen with a half bath attached! Main bedroom is located on first floor with large bathroom attached that includes - Jetted tub, shower and walk in closet! Head upstairs to 3 oversized bedrooms with large closets and another full bath! Tons of space and storage offered in this home! CINCH HOME WARRANTY IS INCLUDED for ease of mind! Simply move in and enjoy!
Last Agent to Sell the Property
HomeSmart Real Estate Momentum LLC License #2015005731 Listed on: 03/19/2022

Property Details
Home Type
- Condominium
Est. Annual Taxes
- $3,022
Year Built
- Built in 1991
Lot Details
- Street terminates at a dead end
- Wooded Lot
HOA Fees
- $135 Monthly HOA Fees
Home Design
- Contemporary Architecture
- Asphalt Roof
- Vinyl Construction Material
Interior Spaces
- 1,757 Sq Ft Home
- 2-Story Property
- Views of Woods
- Home Security System
Kitchen
- Range
- Microwave
- Dishwasher
Bedrooms and Bathrooms
- 4 Bedrooms | 1 Main Level Bedroom
- Hydromassage or Jetted Bathtub
Laundry
- Laundry in unit
- Dryer
- Washer
Parking
- 2 Car Direct Access Garage
- Garage Door Opener
Outdoor Features
- Pond
- Spring on Lot
- Deck
- Enclosed patio or porch
Utilities
- Forced Air Heating and Cooling System
- Heating System Uses Gas
Listing and Financial Details
- Assessor Parcel Number 10-A-028-T-00-138-0
Community Details
Overview
- Association fees include insurance, exterior building, property management, reserve fund, trash removal
- Country Scene Condo Community
Pet Policy
- Pets Allowed
Security
- Fire and Smoke Detector
Ownership History
Purchase Details
Home Financials for this Owner
Home Financials are based on the most recent Mortgage that was taken out on this home.Purchase Details
Home Financials for this Owner
Home Financials are based on the most recent Mortgage that was taken out on this home.Purchase Details
Home Financials for this Owner
Home Financials are based on the most recent Mortgage that was taken out on this home.Purchase Details
Home Financials for this Owner
Home Financials are based on the most recent Mortgage that was taken out on this home.Purchase Details
Home Financials for this Owner
Home Financials are based on the most recent Mortgage that was taken out on this home.Purchase Details
Home Financials for this Owner
Home Financials are based on the most recent Mortgage that was taken out on this home.Purchase Details
Similar Homes in Mentor, OH
Home Values in the Area
Average Home Value in this Area
Purchase History
| Date | Type | Sale Price | Title Company |
|---|---|---|---|
| Warranty Deed | $245,000 | Infinity Title | |
| Warranty Deed | $165,000 | None Available | |
| Warranty Deed | $135,900 | None Available | |
| Corporate Deed | $179,900 | Chicago Title Insurance Comp | |
| Warranty Deed | $179,900 | Chicago Title Insurance Comp | |
| Warranty Deed | $170,500 | Enterprise Title | |
| Deed | $103,500 | -- |
Mortgage History
| Date | Status | Loan Amount | Loan Type |
|---|---|---|---|
| Previous Owner | $138,000 | New Conventional | |
| Previous Owner | $140,250 | New Conventional | |
| Previous Owner | $108,720 | Future Advance Clause Open End Mortgage | |
| Previous Owner | $110,000 | New Conventional | |
| Previous Owner | $110,000 | Unknown | |
| Previous Owner | $11,000 | Stand Alone Second | |
| Previous Owner | $100,001 | Fannie Mae Freddie Mac | |
| Previous Owner | $166,650 | FHA | |
| Previous Owner | $21,800 | Unknown |
Property History
| Date | Event | Price | Change | Sq Ft Price |
|---|---|---|---|---|
| 05/25/2022 05/25/22 | Sold | $245,000 | +7.0% | $139 / Sq Ft |
| 03/22/2022 03/22/22 | Pending | -- | -- | -- |
| 03/19/2022 03/19/22 | For Sale | $229,000 | +68.5% | $130 / Sq Ft |
| 12/20/2012 12/20/12 | Sold | $135,900 | -9.3% | $77 / Sq Ft |
| 11/21/2012 11/21/12 | Pending | -- | -- | -- |
| 06/11/2012 06/11/12 | For Sale | $149,900 | -- | $85 / Sq Ft |
Tax History Compared to Growth
Tax History
| Year | Tax Paid | Tax Assessment Tax Assessment Total Assessment is a certain percentage of the fair market value that is determined by local assessors to be the total taxable value of land and additions on the property. | Land | Improvement |
|---|---|---|---|---|
| 2023 | $6,415 | $57,460 | $10,330 | $47,130 |
| 2022 | $3,013 | $57,460 | $10,330 | $47,130 |
| 2021 | $3,023 | $57,460 | $10,330 | $47,130 |
| 2020 | $2,924 | $48,690 | $8,750 | $39,940 |
| 2019 | $2,900 | $48,690 | $8,750 | $39,940 |
| 2018 | $7,134 | $44,190 | $6,650 | $37,540 |
| 2017 | $2,803 | $44,190 | $6,650 | $37,540 |
| 2016 | $2,776 | $44,190 | $6,650 | $37,540 |
| 2015 | $2,520 | $44,190 | $6,650 | $37,540 |
| 2014 | $2,505 | $44,190 | $6,650 | $37,540 |
| 2013 | $2,507 | $44,190 | $6,650 | $37,540 |
Agents Affiliated with this Home
-
Sarah Inzano

Seller's Agent in 2022
Sarah Inzano
HomeSmart Real Estate Momentum LLC
(440) 840-5041
79 Total Sales
-
Sylvia Incorvaia

Buyer's Agent in 2022
Sylvia Incorvaia
EXP Realty, LLC.
(216) 316-1893
2,667 Total Sales
-
Michelle Federico

Seller's Agent in 2012
Michelle Federico
EXP Realty, LLC.
(440) 669-0263
109 Total Sales
-
Judie Crockett

Buyer's Agent in 2012
Judie Crockett
Howard Hanna
(440) 897-7879
1,483 Total Sales
Map
Source: MLS Now
MLS Number: 4356901
APN: 10-A-028-T-00-138
- 7152 Village Dr Unit 7152
- 7154 Village Dr Unit 7154
- 7177 Village Dr Unit 7177
- 7081 Village Dr Unit 7081
- 9834 Inverness Ct
- 7152 Rippling Brook Ln Unit L6
- 36 Dorchester Ln
- 7083 Brandywine Dr
- 9613 Trask Trail
- 8 Johnnycake Ridge Rd
- 7119 Wayside Dr
- 9840 Johnnycake Ridge Rd
- 9910 Knollwood Ridge Dr
- 9715 Johnnycake Ridge Rd
- 7456 Blue Ridge Dr
- 53 Wellesly Blvd
- 373 Chesapeake Cove
- 543 S Bay Cove
- 448 Scarborough Ln Unit 448
- 9283 Cherrystone Dr
