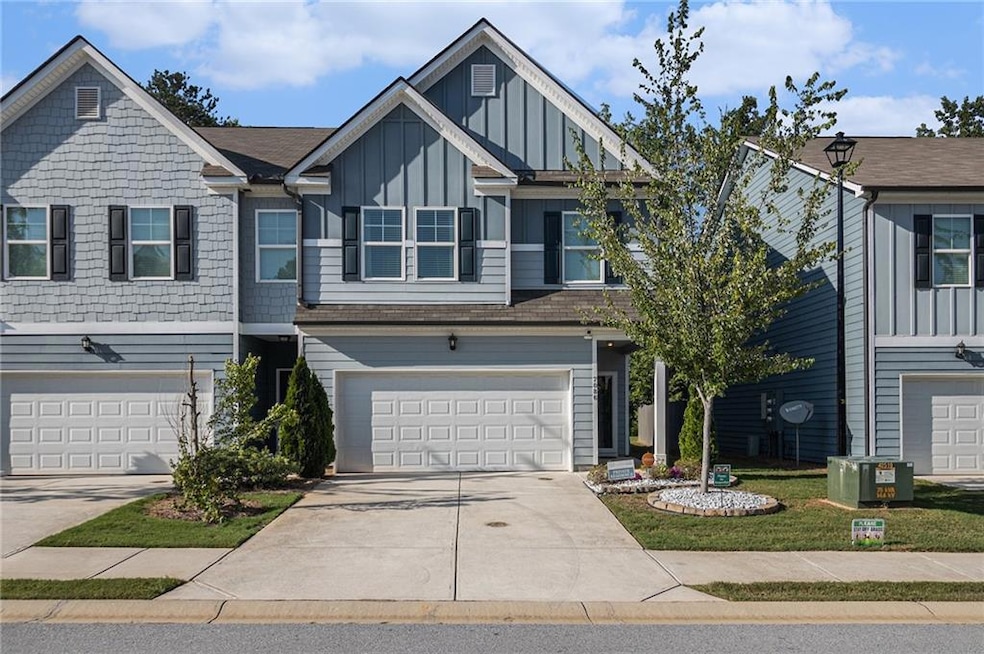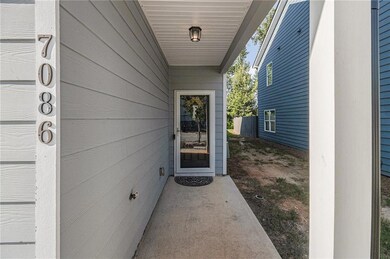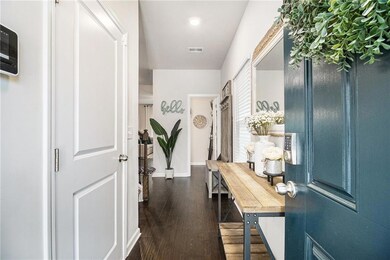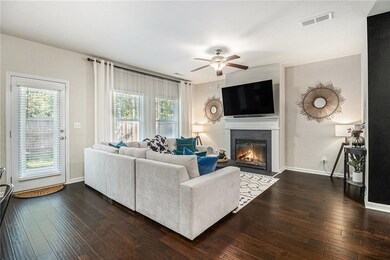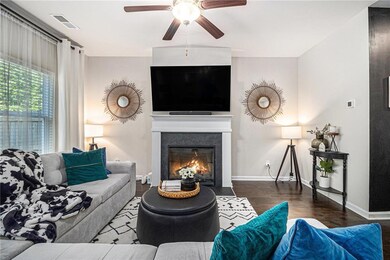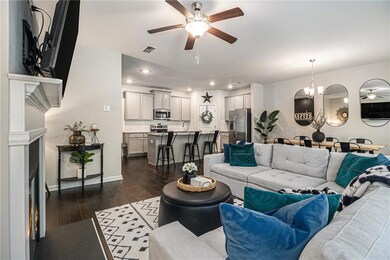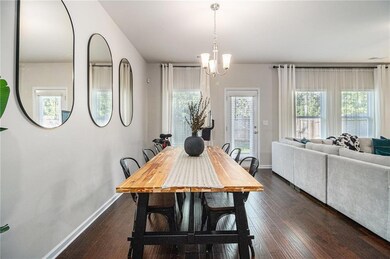
$320,000 Under Contract
- 3 Beds
- 2.5 Baths
- 2,010 Sq Ft
- 7086 Gladstone Cir
- Stonecrest, GA
This Spectacular home situated on a premium corner lot, is nestled in the Exclusive neighborhood of Lakeview at Stonecrest-an impressive home at an unbeatable price! This rare end unit is one of the few in the community that includes a 2-car garage and a fully fenced yard, offering added space, in addition to privacy. Step inside to find premium hardwoods and soaring 9' ceilings on the main
Aba Simmons Community-Wide Realty Group
