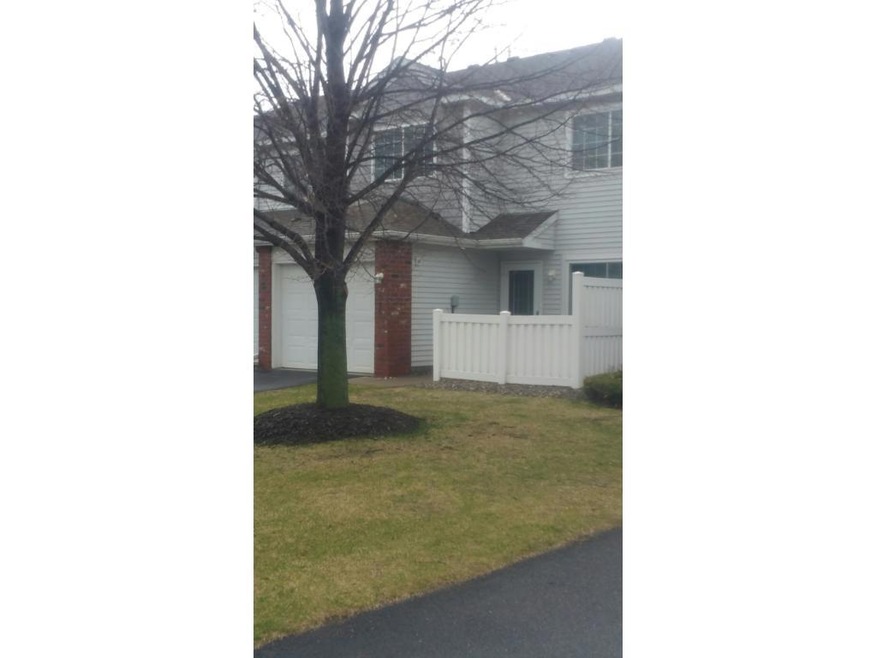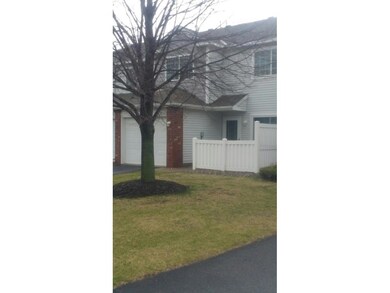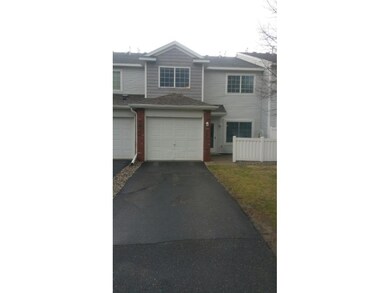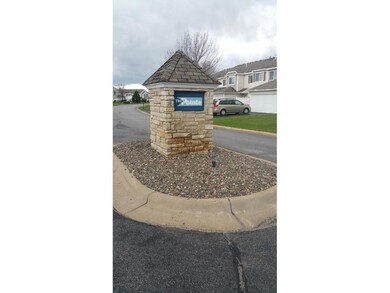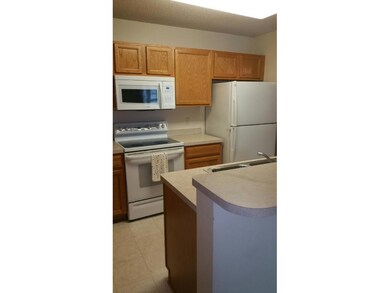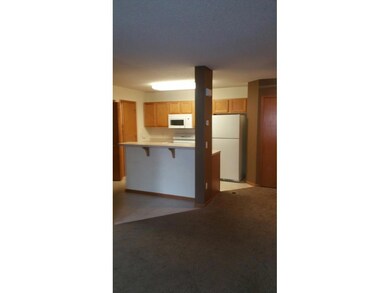
7086 Quarry Ave NE Unit 34 Elk River, MN 55330
Estimated Value: $211,000 - $213,000
2
Beds
1.5
Baths
1,089
Sq Ft
$195/Sq Ft
Est. Value
Highlights
- Porch
- 1 Car Attached Garage
- Forced Air Heating and Cooling System
- Rogers Senior High School Rated 9+
- Patio
- 2-minute walk to Pointe Park
About This Home
As of May 2017VACANT, CLEAN, NEW CARPET & READY FOR NEW OWNERS. QUICK CLOSE POSSIBLE. GREAT FLOOR PLAN, WALK RIGHT INTO KITCHEN WITHOUT HAVING TO WALK UP A FLIGHT OF STAIRS. HIGH DEMAND UNIT - PRIVATE FRONT PORCH. ACT FAST - WON'T LAST!
Townhouse Details
Home Type
- Townhome
Est. Annual Taxes
- $1,370
Year Built
- Built in 2001
Lot Details
- Sprinkler System
HOA Fees
- $181 Monthly HOA Fees
Parking
- 1 Car Attached Garage
- Garage Door Opener
Home Design
- Slab Foundation
- Wood Siding
- Stone Siding
Interior Spaces
- 1,089 Sq Ft Home
- Ceiling Fan
Kitchen
- Cooktop
- Microwave
- Dishwasher
Bedrooms and Bathrooms
- 2 Bedrooms
Laundry
- Dryer
- Washer
Outdoor Features
- Patio
- Porch
Utilities
- Forced Air Heating and Cooling System
- Vented Exhaust Fan
- Water Softener is Owned
Community Details
- Association fees include building exterior, hazard insurance, outside maintenance, professional mgmt, sanitation, snow/lawn care, water/sewer
- Cities Management Association
- The Pointe Courthomes Subdivision
Listing and Financial Details
- Assessor Parcel Number 118085000034
Ownership History
Date
Name
Owned For
Owner Type
Purchase Details
Listed on
Apr 19, 2017
Closed on
May 25, 2017
Sold by
Carlson Melanie R
Bought by
Elis Jayme
Seller's Agent
Kim Vetter
RE/MAX Advantage Plus
List Price
$119,900
Sold Price
$122,000
Premium/Discount to List
$2,100
1.75%
Total Days on Market
9
Current Estimated Value
Home Financials for this Owner
Home Financials are based on the most recent Mortgage that was taken out on this home.
Estimated Appreciation
$89,933
Avg. Annual Appreciation
7.34%
Purchase Details
Closed on
Jul 31, 2003
Sold by
Loch Michael J and Loch Melissa
Bought by
Carlson Melanie R
Purchase Details
Closed on
Jul 27, 2001
Sold by
Pulte Homes Of Minnesota Corp
Bought by
Loch Michael J and Loch Melissa D
Create a Home Valuation Report for This Property
The Home Valuation Report is an in-depth analysis detailing your home's value as well as a comparison with similar homes in the area
Similar Homes in Elk River, MN
Home Values in the Area
Average Home Value in this Area
Purchase History
| Date | Buyer | Sale Price | Title Company |
|---|---|---|---|
| Elis Jayme | $122,000 | None Available | |
| Carlson Melanie R | $132,500 | -- | |
| Loch Michael J | $123,485 | -- |
Source: Public Records
Property History
| Date | Event | Price | Change | Sq Ft Price |
|---|---|---|---|---|
| 05/25/2017 05/25/17 | Sold | $122,000 | +1.8% | $112 / Sq Ft |
| 04/28/2017 04/28/17 | Pending | -- | -- | -- |
| 04/19/2017 04/19/17 | For Sale | $119,900 | -- | $110 / Sq Ft |
Source: NorthstarMLS
Tax History Compared to Growth
Tax History
| Year | Tax Paid | Tax Assessment Tax Assessment Total Assessment is a certain percentage of the fair market value that is determined by local assessors to be the total taxable value of land and additions on the property. | Land | Improvement |
|---|---|---|---|---|
| 2024 | $2,018 | $192,300 | $40,000 | $152,300 |
| 2023 | $2,006 | $203,800 | $44,000 | $159,800 |
| 2022 | $1,714 | $181,400 | $40,000 | $141,400 |
| 2021 | $1,570 | $143,600 | $20,000 | $123,600 |
| 2020 | $1,490 | $131,500 | $25,000 | $106,500 |
| 2019 | $1,296 | $124,200 | $0 | $0 |
| 2018 | $1,142 | $93,800 | $0 | $0 |
| 2017 | $1,398 | $109,800 | $0 | $0 |
| 2016 | $1,370 | $0 | $0 | $0 |
| 2015 | $1,138 | $0 | $0 | $0 |
| 2014 | -- | $0 | $0 | $0 |
Source: Public Records
Agents Affiliated with this Home
-
Kim Vetter

Seller's Agent in 2017
Kim Vetter
RE/MAX Advantage Plus
(763) 226-6172
10 in this area
115 Total Sales
Map
Source: NorthstarMLS
MLS Number: NST4818013
APN: 118-085-000034
Nearby Homes
- 15954 71st St NE
- 16059 72nd St NE Unit 122
- 7040 Quantrelle Ave NE Unit 57
- 16204 71st St NE
- 16182 71st Ln NE
- 16161 72nd St NE Unit 160
- 7290 Parquet Ave NE
- 7290 Parquet Ave NE
- 7290 Parquet Ave NE
- 7290 Parquet Ave NE
- 7295 Parson Ct NE
- 7243 Paris Avenue N E
- 7215 Paris Avenue N E
- 7257 Paris Avenue N E
- 7201 Paris Avenue N E
- 15628 71st Street N E
- 7229 Paris Avenue N E
- 7247 Parquet Ave NE
- 15640 71st St NE
- 15652 71st St NE
- 7086 Quarry Ave NE Unit 34
- 7088 Quarry Ave NE
- 7094 Quarry Ave NE Unit 38
- 7096 Quarry Ave NE
- 7096 7096 Quarry Ave NE
- 7096 7096 Quarry-Avenue-ne
- 7084 Quarry Ave NE Unit 33
- 7090 Quarry Ave NE
- 7098 Quarry Ave NE Unit 40
- 7098 7098 Quarry Ave NE
- 7092 Quarry Ave NE Unit 37
- 7078 Quarry Ave NE Unit 46
- 7080 Quarry Ave NE Unit 47
- 7076 Quarry Ave NE
- 7076 7076 Quarry Ave NE
- 7082 Quarry Ave NE Unit 48
- 7100 Quarry Ave NE
- 7102 Quarry Ave NE Unit 26
- 7102 7102 Quarry Ave NE
- 7102 7102 Quarry-Avenue-ne
