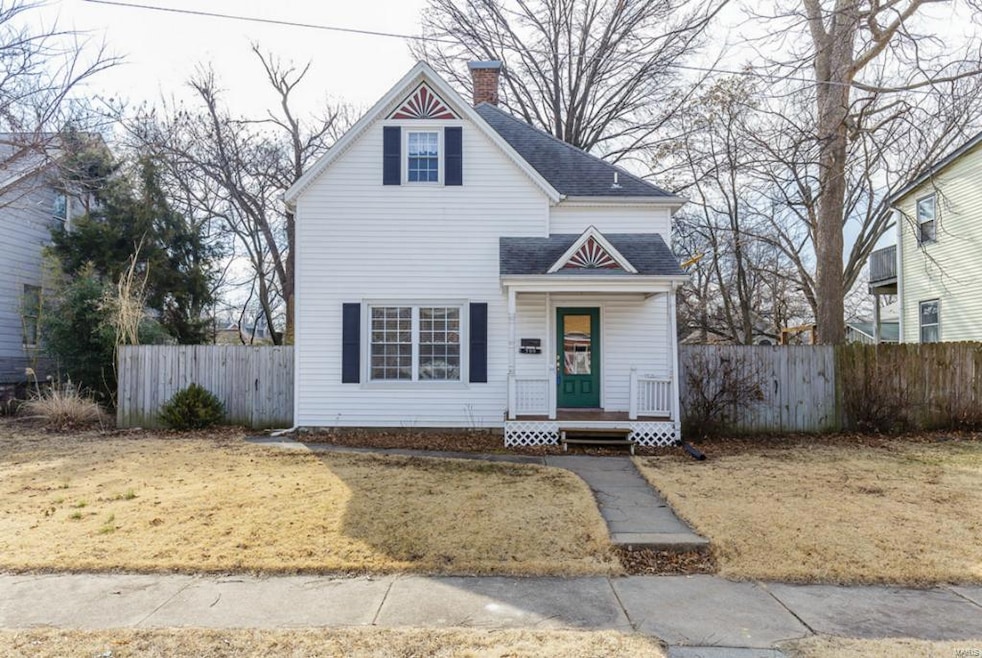
709 Adams St Saint Charles, MO 63301
Old Town Saint Charles NeighborhoodEstimated Value: $285,000 - $308,000
Highlights
- Traditional Architecture
- Bonus Room
- Formal Dining Room
- Wood Flooring
- Covered patio or porch
- 2 Car Detached Garage
About This Home
As of April 2015Situated in HISTORIC ST CHARLES which offers lots of old world charm, yet tons of modern conveniences...709 Adams is a 1.5 story boasting tons of character! **UNIQUE TO THIS AREA**this home not only offers a OVERSIZED, DETACHED, 2 CAR GARAGE but also offers a DETACHED FULL SIZE SHED! NEWER VINYL SIDING & WINDOWS! Kitchen has been FULLY REHABBED & now offers CUSTOM CABINETS w/BRUSHED NICKLE HARDWARE, SILESTONE COUNTER TOPS, STAINLESS STEEL APPLIANCES, PANTRY, & CERAMIC FLOORING. HARDWOOD FLOORING graces the ENTRY FOYER, DINING ROOM w/a BUILT IN CHINA CABINET, & FAMILY ROOM! BRAND NEW CARPET THROUGHOUT THE REST OF THE HOME. Main floor offers a FLEX ROOM, perfect for an office or 3rd sleeping area. BOTH BATHROOMS ARE FULLY REMODELED! UPDATED LIGHTING & CEILING FANS! WHITE 6 PANEL DOORS! FULLY FENCED/LEVEL YARD! Just minutes to LINDENWOOD UNIVERSITY, Int 70 & historic Downtown St Charles with one-of-a-kind shopes, cuisine, museums, attractions, & evening strolls along the quiet riverfront.
Last Agent to Sell the Property
Kris Hanson
Local MO Realty, LLC License #2003008860 Listed on: 02/12/2015
Co-Listed By
Tammy Hanson
Local MO Realty, LLC License #2018003816
Home Details
Home Type
- Single Family
Est. Annual Taxes
- $2,696
Year Built
- 1897
Lot Details
- 7,013 Sq Ft Lot
- Lot Dimensions are 53x145x53x145
- Wood Fence
- Level Lot
Parking
- 2 Car Detached Garage
- Oversized Parking
- Garage Door Opener
- Additional Parking
- Off-Street Parking
Home Design
- Traditional Architecture
Interior Spaces
- Possible Extra Bedroom
- Built-in Bookshelves
- Historic or Period Millwork
- Insulated Windows
- Tilt-In Windows
- Six Panel Doors
- Entrance Foyer
- Family Room
- Formal Dining Room
- Bonus Room
- Built-In or Custom Kitchen Cabinets
Flooring
- Wood
- Partially Carpeted
Basement
- Walk-Out Basement
- Basement Fills Entire Space Under The House
- Crawl Space
Outdoor Features
- Covered patio or porch
Utilities
- Heating System Uses Gas
- Gas Water Heater
- High Speed Internet
Listing and Financial Details
- Home Protection Policy
Ownership History
Purchase Details
Home Financials for this Owner
Home Financials are based on the most recent Mortgage that was taken out on this home.Purchase Details
Home Financials for this Owner
Home Financials are based on the most recent Mortgage that was taken out on this home.Purchase Details
Home Financials for this Owner
Home Financials are based on the most recent Mortgage that was taken out on this home.Purchase Details
Home Financials for this Owner
Home Financials are based on the most recent Mortgage that was taken out on this home.Purchase Details
Home Financials for this Owner
Home Financials are based on the most recent Mortgage that was taken out on this home.Purchase Details
Home Financials for this Owner
Home Financials are based on the most recent Mortgage that was taken out on this home.Similar Homes in Saint Charles, MO
Home Values in the Area
Average Home Value in this Area
Purchase History
| Date | Buyer | Sale Price | Title Company |
|---|---|---|---|
| Wilson Heidi M | $159,900 | Select Title Group | |
| Cook Terence | -- | None Available | |
| Cook Terence I | -- | Phoenix Title | |
| Klein John E | -- | -- | |
| Klein John E | -- | -- | |
| Vickery E Benton | -- | -- |
Mortgage History
| Date | Status | Borrower | Loan Amount |
|---|---|---|---|
| Open | Wilson Heidi M | $151,900 | |
| Previous Owner | Cook Terence | $158,950 | |
| Previous Owner | Cook Terence I | $141,600 | |
| Previous Owner | Cook Terence I | $26,550 | |
| Previous Owner | Cook Terence I | $159,650 | |
| Previous Owner | Klein John E | $123,400 | |
| Previous Owner | Klein John E | $122,550 | |
| Previous Owner | Vickery E Benton | $89,300 |
Property History
| Date | Event | Price | Change | Sq Ft Price |
|---|---|---|---|---|
| 04/02/2015 04/02/15 | Sold | -- | -- | -- |
| 04/02/2015 04/02/15 | For Sale | $159,900 | -- | $115 / Sq Ft |
| 04/01/2015 04/01/15 | Pending | -- | -- | -- |
Tax History Compared to Growth
Tax History
| Year | Tax Paid | Tax Assessment Tax Assessment Total Assessment is a certain percentage of the fair market value that is determined by local assessors to be the total taxable value of land and additions on the property. | Land | Improvement |
|---|---|---|---|---|
| 2023 | $2,696 | $41,973 | $0 | $0 |
| 2022 | $2,517 | $36,543 | $0 | $0 |
| 2021 | $2,520 | $36,543 | $0 | $0 |
| 2020 | $2,572 | $35,865 | $0 | $0 |
| 2019 | $2,550 | $35,865 | $0 | $0 |
| 2018 | $2,342 | $31,300 | $0 | $0 |
| 2017 | $2,311 | $31,300 | $0 | $0 |
| 2016 | $2,206 | $28,783 | $0 | $0 |
| 2015 | $2,202 | $28,783 | $0 | $0 |
| 2014 | $2,249 | $29,015 | $0 | $0 |
Agents Affiliated with this Home
-

Seller's Agent in 2015
Kris Hanson
Local MO Realty, LLC
(314) 960-2733
-
T
Seller Co-Listing Agent in 2015
Tammy Hanson
Local MO Realty, LLC
(314) 960-2733
-
Matthew Becker

Buyer's Agent in 2015
Matthew Becker
Magnolia Real Estate
(636) 485-3585
7 in this area
124 Total Sales
Map
Source: MARIS MLS
MLS Number: MIS15006334
APN: 6-009A-B221-00-0002.0000000
