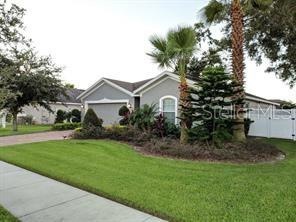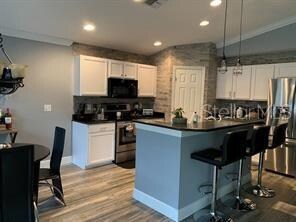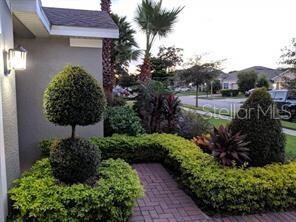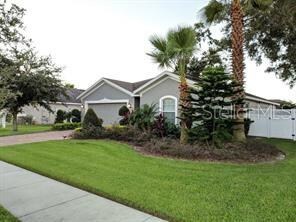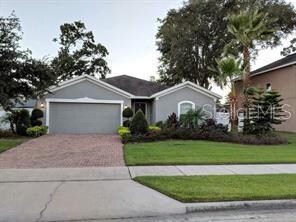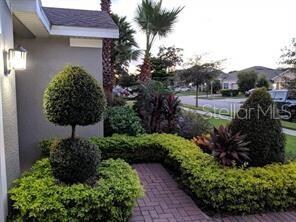
709 Bainbridge Loop Winter Garden, FL 34787
Highlights
- Open Floorplan
- Contemporary Architecture
- Stone Countertops
- Fireplace in Primary Bedroom
- Attic
- Community Pool
About This Home
As of February 2020Absolutely Gorgeous SMART HOME, in the "Golf Cart District" of Winter Garden. This Beautiful 3BD/2BA with upgraded floors, Crown Molding,New Basksplash in Kitchen, Granite Counters in Kitchen and Baths, Newly painted Interior and Exterior, New landscaping as well as Stainless Steel appliances. Check out this Awesome Backyard and find the Home of your Dreams.This is a Smart Home controlled by an iPad mounted in the wall. The Perfect home for anyone searching in this great area! Move-in Ready!
Last Agent to Sell the Property
RE/MAX TOWN CENTRE License #3294327 Listed on: 01/16/2020

Home Details
Home Type
- Single Family
Est. Annual Taxes
- $2,831
Year Built
- Built in 2012
Lot Details
- 7,697 Sq Ft Lot
- Lot Dimensions are 70x110
- North Facing Home
- Fenced
- Landscaped with Trees
- Property is zoned PUD
HOA Fees
- $55 Monthly HOA Fees
Parking
- 2 Car Attached Garage
- Garage Door Opener
- Driveway
- Open Parking
Home Design
- Contemporary Architecture
- Slab Foundation
- Shingle Roof
- Stucco
Interior Spaces
- 1,515 Sq Ft Home
- Open Floorplan
- Ceiling Fan
- Electric Fireplace
- Blinds
- Family Room with Fireplace
- Great Room
- Family Room Off Kitchen
- Breakfast Room
- Inside Utility
- Laundry in unit
- Attic
Kitchen
- Eat-In Kitchen
- Range
- Microwave
- Ice Maker
- Dishwasher
- Stone Countertops
Flooring
- Laminate
- Porcelain Tile
- Ceramic Tile
Bedrooms and Bathrooms
- 3 Bedrooms
- Fireplace in Primary Bedroom
- Walk-In Closet
- 2 Full Bathrooms
Home Security
- Security System Owned
- Security Lights
Outdoor Features
- Patio
- Porch
Schools
- Dillard Street Elementary School
- Lakeview Middle School
- Ocoee High School
Utilities
- Central Heating and Cooling System
- Thermostat
- Underground Utilities
- High Speed Internet
- Cable TV Available
Additional Features
- Energy-Efficient HVAC
- City Lot
Listing and Financial Details
- Down Payment Assistance Available
- Visit Down Payment Resource Website
- Legal Lot and Block 168 / 1
- Assessor Parcel Number 13-22-27-1793-01-680
Community Details
Overview
- Julie Hamoud@Titanhoa.Com/407 508 2617 Association
- Covington Park A B D E F G & J Subdivision
Recreation
- Community Playground
- Community Pool
Ownership History
Purchase Details
Home Financials for this Owner
Home Financials are based on the most recent Mortgage that was taken out on this home.Purchase Details
Home Financials for this Owner
Home Financials are based on the most recent Mortgage that was taken out on this home.Purchase Details
Home Financials for this Owner
Home Financials are based on the most recent Mortgage that was taken out on this home.Purchase Details
Home Financials for this Owner
Home Financials are based on the most recent Mortgage that was taken out on this home.Purchase Details
Purchase Details
Similar Homes in Winter Garden, FL
Home Values in the Area
Average Home Value in this Area
Purchase History
| Date | Type | Sale Price | Title Company |
|---|---|---|---|
| Warranty Deed | $300,000 | The Closing Agent Llc | |
| Warranty Deed | $251,000 | Clear Title Of Florida Llc | |
| Warranty Deed | $165,000 | Stewart Title Of Four Cor | |
| Special Warranty Deed | $160,700 | Stewart Approved Title In | |
| Special Warranty Deed | $192,500 | Attorney | |
| Special Warranty Deed | $3,832,000 | Attorney |
Mortgage History
| Date | Status | Loan Amount | Loan Type |
|---|---|---|---|
| Open | $240,000 | New Conventional | |
| Previous Owner | $227,299 | FHA | |
| Previous Owner | $200,000 | Stand Alone Refi Refinance Of Original Loan | |
| Previous Owner | $166,217 | New Conventional |
Property History
| Date | Event | Price | Change | Sq Ft Price |
|---|---|---|---|---|
| 03/07/2022 03/07/22 | Off Market | $251,000 | -- | -- |
| 02/14/2020 02/14/20 | Sold | $300,000 | 0.0% | $198 / Sq Ft |
| 01/16/2020 01/16/20 | Pending | -- | -- | -- |
| 01/16/2020 01/16/20 | For Sale | $300,000 | 0.0% | $198 / Sq Ft |
| 01/13/2019 01/13/19 | Rented | $2,000 | 0.0% | -- |
| 01/08/2019 01/08/19 | Under Contract | -- | -- | -- |
| 01/05/2019 01/05/19 | For Rent | $2,000 | 0.0% | -- |
| 07/06/2017 07/06/17 | Sold | $251,000 | 0.0% | $166 / Sq Ft |
| 05/18/2017 05/18/17 | Pending | -- | -- | -- |
| 05/12/2017 05/12/17 | For Sale | $251,000 | +52.1% | $166 / Sq Ft |
| 06/16/2014 06/16/14 | Off Market | $165,000 | -- | -- |
| 09/28/2012 09/28/12 | Sold | $165,000 | 0.0% | $108 / Sq Ft |
| 09/18/2012 09/18/12 | Pending | -- | -- | -- |
| 08/24/2012 08/24/12 | For Sale | $165,000 | -- | $108 / Sq Ft |
Tax History Compared to Growth
Tax History
| Year | Tax Paid | Tax Assessment Tax Assessment Total Assessment is a certain percentage of the fair market value that is determined by local assessors to be the total taxable value of land and additions on the property. | Land | Improvement |
|---|---|---|---|---|
| 2025 | $3,682 | $278,558 | -- | -- |
| 2024 | $3,546 | $278,558 | -- | -- |
| 2023 | $3,546 | $262,822 | $0 | $0 |
| 2022 | $3,438 | $255,167 | $0 | $0 |
| 2021 | $3,385 | $247,735 | $80,000 | $167,735 |
| 2020 | $2,746 | $214,038 | $0 | $0 |
| 2019 | $2,830 | $209,226 | $0 | $0 |
| 2018 | $2,802 | $205,325 | $55,000 | $150,325 |
| 2017 | $1,800 | $191,810 | $50,000 | $141,810 |
| 2016 | $1,791 | $169,456 | $32,000 | $137,456 |
| 2015 | $1,823 | $168,835 | $40,000 | $128,835 |
| 2014 | $1,834 | $147,051 | $19,000 | $128,051 |
Agents Affiliated with this Home
-
Ann Humes Sansbury

Seller's Agent in 2020
Ann Humes Sansbury
RE/MAX
(407) 996-3200
34 Total Sales
-
Jack Krips

Buyer's Agent in 2020
Jack Krips
FLORIDA REALTY INVESTMENTS
(407) 448-2073
18 Total Sales
-
Erica Diaz

Seller's Agent in 2017
Erica Diaz
HOMEVEST REALTY
(407) 951-9742
863 Total Sales
-
Maria Dancsak

Seller's Agent in 2012
Maria Dancsak
FLORIDA PROPERTIES INC
(407) 765-3091
9 Total Sales
-
Travis Lewis

Buyer's Agent in 2012
Travis Lewis
GECKO REALTY, INC
(407) 929-0264
60 Total Sales
Map
Source: Stellar MLS
MLS Number: O5836460
APN: 13-2227-1793-01-680
- 1013 Glensprings Ave
- 1005 Chase Dr
- 459 Millwood Place
- 1022 Glenharbor Cir
- 434 Millwood Place
- 563 Copperdale Ave
- 519 Hearthglen Blvd
- 5106 Railroad Vine Alley
- 5099 Railroad Vine Alley
- 5093 Railroad Vine Alley
- 384 Railroad Ave
- 500 Teacup Springs Ct
- 1460 Spring Ridge Cir Unit C
- 1669 Markel Dr
- 432 Valley View Dr
- 1401 N Fullers Cross Rd
- 430 Courtlea Oaks Blvd
- 1332 Hunterman Ln
- 632 Monte Vista Way
- 1663 Markel Dr
