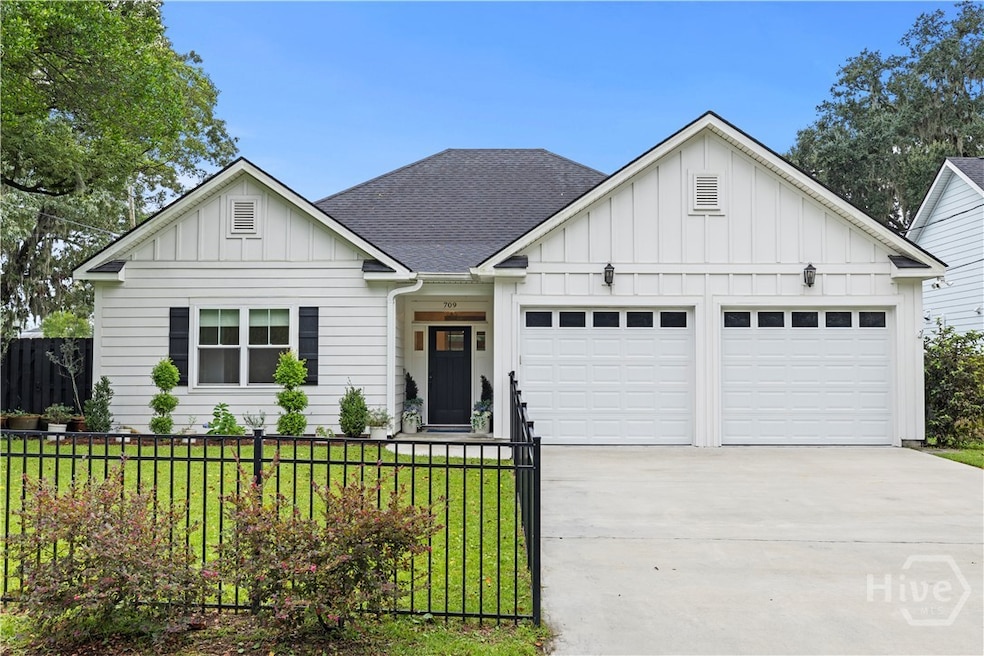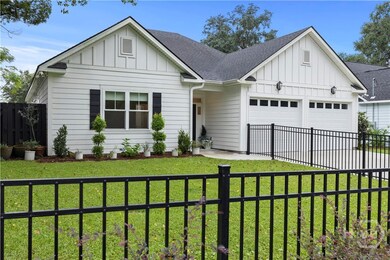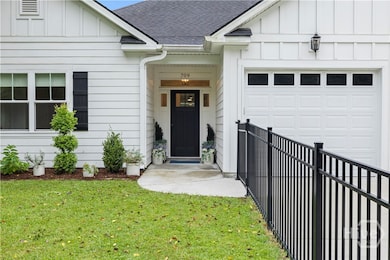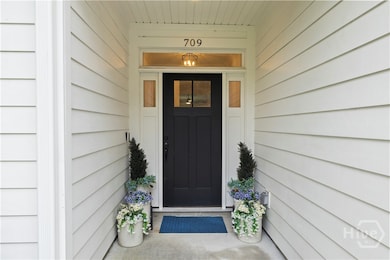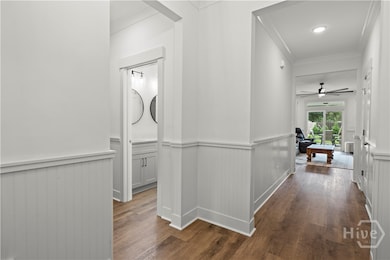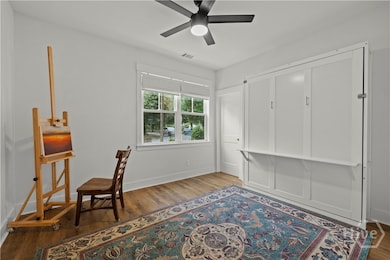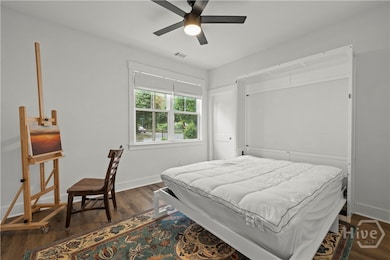709 Beauregard St Savannah, GA 31405
Oakdale NeighborhoodEstimated payment $3,183/month
Highlights
- Under Construction
- Traditional Architecture
- No HOA
- Primary Bedroom Suite
- High Ceiling
- Covered Patio or Porch
About This Home
Welcome home to 709 Beauregard! This 2021 custom-built ranch style home is the one you've been waiting for! With a hardy board exterior, spray foam insulation throughout, over 2,000 square feet, and open floor plan with 9 foot ceilings, you will love the quality and comfort this home affords. Walking into the home you will find there is NO CARPET and a large living room, dining room and kitchen. The kitchen is a true showstopper with a large island with a seated bar, built-in appliances, quartz backsplash and counters, and extra cabinet space with floor to ceiling storage. The master suite is tucked away from the other three bedrooms and has double vanities, toilet room, large walk-in closet and an AMAZING oversized walk-in tiled shower with dual shower heads. The other three bedrooms are customized in their own unique ways with one room even made to be an office/guest room with a built-in murphy bed. The front and backyard are both fenced and are equipped with beautiful trees and flowers. Convenient midtown Savannah location close to dining, shopping, hospitals, and more. No HOA!
Home Details
Home Type
- Single Family
Est. Annual Taxes
- $4,995
Year Built
- Built in 2021 | Under Construction
Lot Details
- 10,280 Sq Ft Lot
- Fenced Yard
- Wood Fence
- 2 Pads in the community
- Property is zoned R3
Parking
- 2 Car Attached Garage
- Garage Door Opener
Home Design
- Traditional Architecture
- Slab Foundation
- Asphalt Roof
- Concrete Siding
Interior Spaces
- 2,032 Sq Ft Home
- 1-Story Property
- High Ceiling
- Recessed Lighting
- Double Pane Windows
- Entrance Foyer
- Pull Down Stairs to Attic
Kitchen
- Galley Kitchen
- Breakfast Bar
- Self-Cleaning Oven
- Cooktop
- Microwave
- Dishwasher
- Kitchen Island
- Disposal
Bedrooms and Bathrooms
- 4 Bedrooms
- Primary Bedroom Suite
- Double Vanity
- Separate Shower
Laundry
- Laundry Room
- Washer and Dryer Hookup
Schools
- Heard Elementary School
- Myers Middle School
- Jenkins High School
Utilities
- Central Heating and Cooling System
- Heat Pump System
- Programmable Thermostat
- Electric Water Heater
- Cable TV Available
Additional Features
- Energy-Efficient Windows
- Covered Patio or Porch
Listing and Financial Details
- Assessor Parcel Number 20146 03008
Community Details
Overview
- No Home Owners Association
- Oakdale Subdivision
Amenities
- Shops
Map
Home Values in the Area
Average Home Value in this Area
Tax History
| Year | Tax Paid | Tax Assessment Tax Assessment Total Assessment is a certain percentage of the fair market value that is determined by local assessors to be the total taxable value of land and additions on the property. | Land | Improvement |
|---|---|---|---|---|
| 2025 | $4,995 | $188,120 | $30,200 | $157,920 |
| 2024 | $4,995 | $211,520 | $30,200 | $181,320 |
| 2023 | $2,480 | $203,280 | $30,200 | $173,080 |
| 2022 | $1,884 | $154,400 | $18,560 | $135,840 |
| 2021 | $423 | $14,000 | $14,000 | $0 |
Property History
| Date | Event | Price | List to Sale | Price per Sq Ft | Prior Sale |
|---|---|---|---|---|---|
| 10/18/2025 10/18/25 | Pending | -- | -- | -- | |
| 09/09/2025 09/09/25 | For Sale | $525,000 | +36.0% | $258 / Sq Ft | |
| 10/19/2021 10/19/21 | Sold | $386,000 | +0.3% | $190 / Sq Ft | View Prior Sale |
| 04/12/2021 04/12/21 | For Sale | $384,900 | -- | $189 / Sq Ft |
Purchase History
| Date | Type | Sale Price | Title Company |
|---|---|---|---|
| Limited Warranty Deed | $386,000 | -- |
Mortgage History
| Date | Status | Loan Amount | Loan Type |
|---|---|---|---|
| Open | $394,878 | VA |
Source: Savannah Multi-List Corporation
MLS Number: SA338835
APN: 2014603008
- 624 Mosby St
- 601 Jackson Blvd
- 701 Lee Blvd
- 504 Wheeler St
- 503 Stuart Ct
- 1207 Bacon Park Dr
- 7203 Van Buren Ave
- 1203 Brightwood Dr
- 59 Colony Park Dr
- 54 Colony Park Dr
- 232 Stephenson Ave Unit 3E
- 25 Colony Park Dr
- 7750 Waters Ave
- 3 Jackson Ct
- 305 Mclaws St
- 204 Wheeler St
- 207 Mclaws St
- 1316 Brightwood Dr
- 347 Oxford Dr
- 5410 Waters Dr
