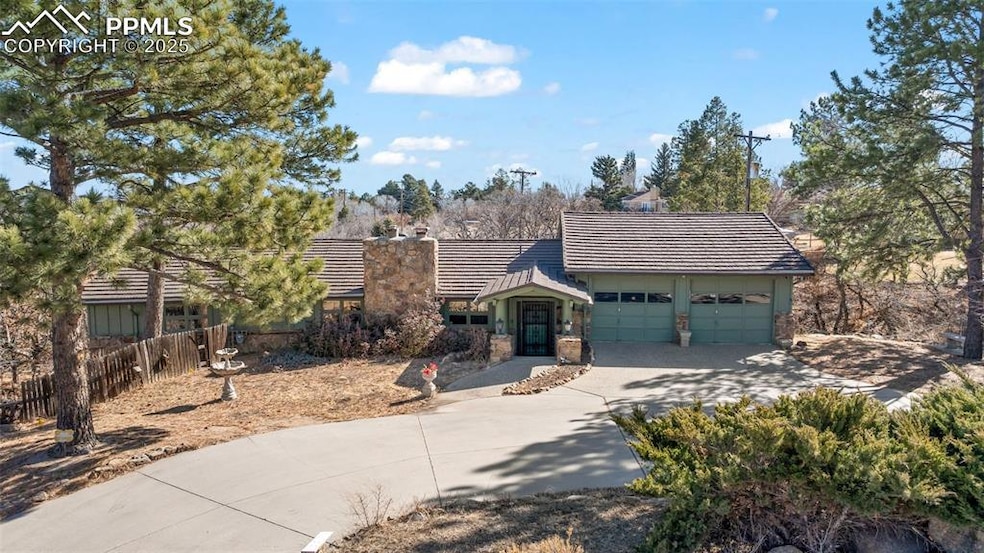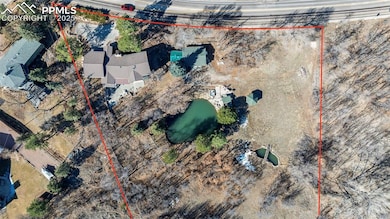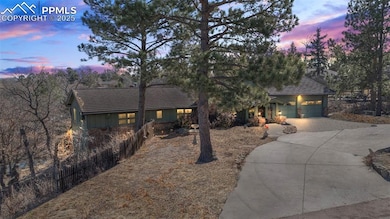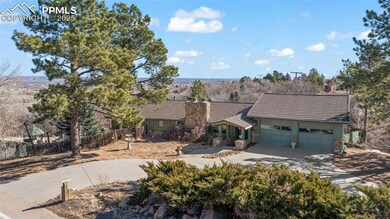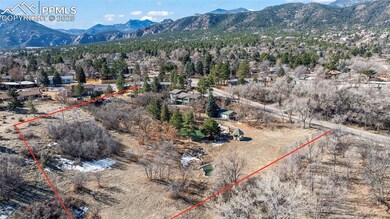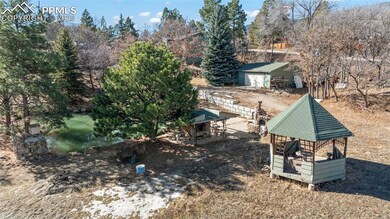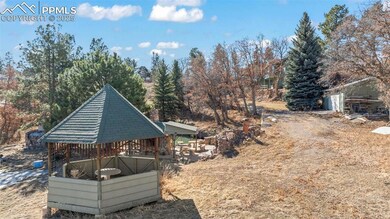
709 Cresta Rd Colorado Springs, CO 80906
Skyway NeighborhoodHighlights
- City View
- 2.44 Acre Lot
- Multiple Fireplaces
- Gold Camp Elementary School Rated A
- Meadow
- Spring on Lot
About This Home
As of April 2025Resort like living in the city! Once in a lifetime opportunity to own almost 2.5 acres with a pond and spring in award-winning School District 12. Enjpy main level living in this ranch home with walkout basement. Enter to living room with gas fireplace, formal dining and oversize kitchen. Ample breakfast area gives access to the covered patio with endless city views. This is the kitchen the whole crew can gather in! You may see some Koi or trout in private pond and spring located on property. Primary bedroom has large sitting area and extensive city views. Second bedroom on main has private door to full bathroom. Additional, half bath on main level for guests. Wait! Before you want to demo those walls...they are enhanced with hand cut teak wood. Basement has second, full service kitchen. Rental potential is there with a completely separate entrance! Three additional bedrooms and full bath. Large laundry area, yes please! The basement living room has walkout access to the back yard paradise. The lot has a second access drive and second 2.5 car, detached garage. Total 4+ garage spaces. Located just a minute from Bear Creek Regional Park, provides almost 545 acres of planned recreational space. Home has Decra metal roof which should last a lifetime! So much potential to create various outdoor sanctuaries surrounded by natural water sources. City water is connected for interior use. Well available for other domestic/irrigation uses.
Last Agent to Sell the Property
RE/MAX Real Estate Group LLC Brokerage Phone: 719-534-7900 Listed on: 03/01/2025

Home Details
Home Type
- Single Family
Est. Annual Taxes
- $3,602
Year Built
- Built in 1976
Lot Details
- 2.44 Acre Lot
- Open Space
- Meadow
- Landscaped with Trees
Parking
- 4 Car Garage
- Garage Door Opener
- Driveway
Property Views
- City
- Mountain
Home Design
- Ranch Style House
- Metal Roof
- Wood Siding
Interior Spaces
- 3,247 Sq Ft Home
- Ceiling Fan
- Multiple Fireplaces
- Gas Fireplace
- Electric Dryer Hookup
Kitchen
- Microwave
- Dishwasher
Flooring
- Carpet
- Luxury Vinyl Tile
Bedrooms and Bathrooms
- 4 Bedrooms
Basement
- Walk-Out Basement
- Basement Fills Entire Space Under The House
- Fireplace in Basement
- Laundry in Basement
Outdoor Features
- Spring on Lot
- Shed
Schools
- Skyway Park Elementary School
- Cheyenne Mountain Middle School
- Cheyenne Mountain High School
Utilities
- Cooling System Mounted In Outer Wall Opening
- Heating System Uses Natural Gas
- Baseboard Heating
- 1 Water Well
Ownership History
Purchase Details
Home Financials for this Owner
Home Financials are based on the most recent Mortgage that was taken out on this home.Purchase Details
Purchase Details
Purchase Details
Purchase Details
Purchase Details
Similar Homes in Colorado Springs, CO
Home Values in the Area
Average Home Value in this Area
Purchase History
| Date | Type | Sale Price | Title Company |
|---|---|---|---|
| Warranty Deed | $1,000,000 | Land Title Guarantee Company | |
| Quit Claim Deed | -- | None Available | |
| Quit Claim Deed | -- | None Available | |
| Quit Claim Deed | -- | None Available | |
| Personal Reps Deed | -- | None Available | |
| Warranty Deed | $30,000 | -- | |
| Quit Claim Deed | -- | -- |
Mortgage History
| Date | Status | Loan Amount | Loan Type |
|---|---|---|---|
| Open | $700,000 | New Conventional |
Property History
| Date | Event | Price | Change | Sq Ft Price |
|---|---|---|---|---|
| 04/10/2025 04/10/25 | Sold | $1,000,000 | -9.1% | $308 / Sq Ft |
| 03/04/2025 03/04/25 | Pending | -- | -- | -- |
| 03/01/2025 03/01/25 | For Sale | $1,100,000 | -- | $339 / Sq Ft |
Tax History Compared to Growth
Tax History
| Year | Tax Paid | Tax Assessment Tax Assessment Total Assessment is a certain percentage of the fair market value that is determined by local assessors to be the total taxable value of land and additions on the property. | Land | Improvement |
|---|---|---|---|---|
| 2024 | $3,602 | $57,280 | $17,170 | $40,110 |
| 2022 | $3,560 | $52,250 | $14,240 | $38,010 |
| 2021 | $3,760 | $53,750 | $14,650 | $39,100 |
| 2020 | $3,248 | $45,250 | $13,080 | $32,170 |
| 2019 | $3,210 | $45,250 | $13,080 | $32,170 |
| 2018 | $2,842 | $39,320 | $13,180 | $26,140 |
| 2017 | $2,831 | $39,320 | $13,180 | $26,140 |
| 2016 | $2,946 | $42,030 | $13,980 | $28,050 |
| 2015 | $2,940 | $42,030 | $13,980 | $28,050 |
| 2014 | $2,627 | $37,520 | $13,980 | $23,540 |
Agents Affiliated with this Home
-
D Doyle

Seller's Agent in 2025
D Doyle
RE/MAX
3 in this area
62 Total Sales
-
Zulma Vela
Z
Buyer's Agent in 2025
Zulma Vela
You 1st Realty - Unity
(719) 308-4642
1 in this area
13 Total Sales
Map
Source: Pikes Peak REALTOR® Services
MLS Number: 4483426
APN: 74234-00-007
- 723 Orion Dr
- 1035 Beta Loop
- 1111 Parkview Blvd
- 1107 Morning Star Dr
- 1107 Parkview Blvd
- 1105 Parkview Blvd
- 1915 Cantwell Grove
- 1624 Oakmoor Heights
- 1013 Morning Star Dr
- 1360 Chartwell View
- 1210 Milky Way
- 1705 Oakmoor Heights
- 714 Southern Cross Place
- 1530 Little Bear Creek Point Unit 302
- 1590 Little Bear Creek Point Unit 10
- 1590 Little Bear Creek Point Unit 2
- 1975 Fox Mountain Point
- 2186 Giltshire Dr
- 2054 Stratton Forest Heights
- 1595 W Costilla St
