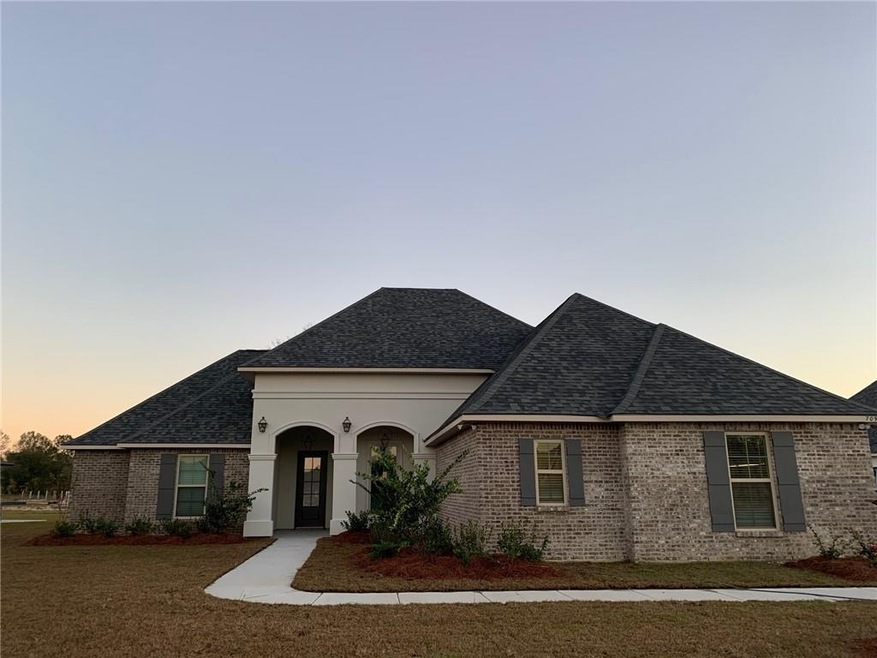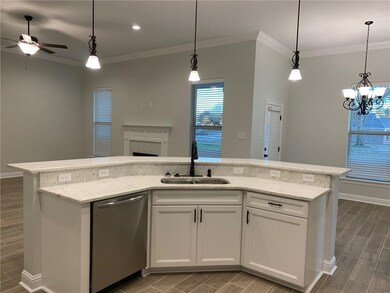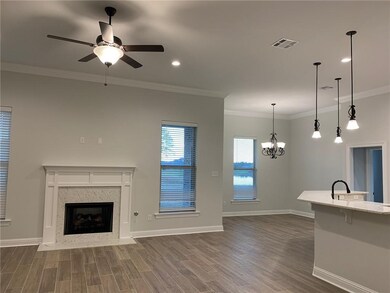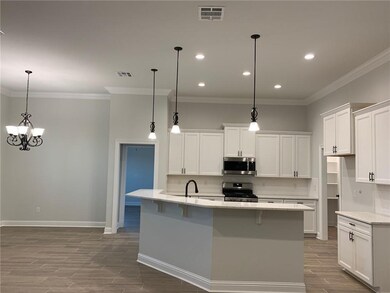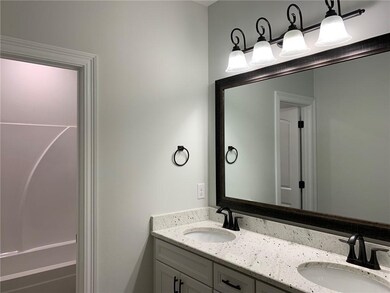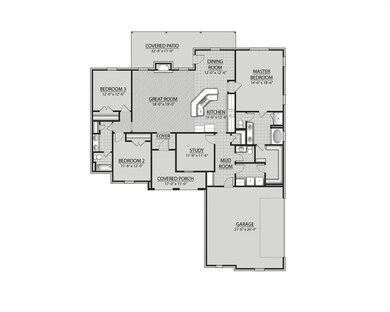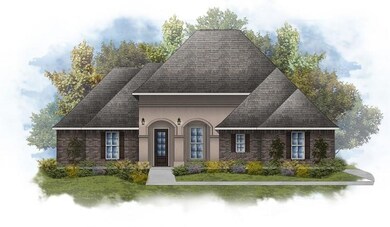
709 Deer Fork Crossing None Covington, LA 70435
Highlights
- New Construction
- Waterfront
- Full Attic
- Joseph B. Lancaster Elementary School Rated A-
- Traditional Architecture
- Granite Countertops
About This Home
As of March 2025Backs to Pond - NEW Construction by DSLD HOMES! The DEACON IV A has an open/split floor plan with a study! This home includes upgraded granite counters/fireplace surround, wood plank tile flooring throughout, blinds for windows/exterior doors pkg & more! Special features: stainless appliances with gas range, Aristokraft cabinets with hardware, backsplash, tile shower with frameless shower door in master bath, master closet has separate access to laundry room & more!
Last Agent to Sell the Property
Cicero Realty, LLC License #NOM:000007255 Listed on: 10/06/2021
Home Details
Home Type
- Single Family
Year Built
- Built in 2021 | New Construction
Lot Details
- Lot Dimensions are 130x175x90x180
- Waterfront
- Irregular Lot
Home Design
- Traditional Architecture
- Brick Exterior Construction
- Slab Foundation
- Shingle Roof
- Stucco Exterior
Interior Spaces
- 2,217 Sq Ft Home
- 1-Story Property
- Gas Fireplace
- Window Screens
- Full Attic
Kitchen
- Oven or Range
- Microwave
- Dishwasher
- Stainless Steel Appliances
- Granite Countertops
- Disposal
Bedrooms and Bathrooms
- 3 Bedrooms
Home Security
- Smart Home
- Carbon Monoxide Detectors
- Fire and Smoke Detector
Parking
- 2 Car Attached Garage
- Garage Door Opener
Eco-Friendly Details
- Energy-Efficient Windows
- Energy-Efficient Lighting
- Energy-Efficient Insulation
Outdoor Features
- Water Access Is Utility Company Controlled
- Covered patio or porch
Schools
- Stpsb Elementary And Middle School
- Stpsb High School
Utilities
- Central Heating and Cooling System
- Heating System Uses Gas
- ENERGY STAR Qualified Water Heater
Listing and Financial Details
- Assessor Parcel Number 70435709DEERFORKCROSSINNO77
Community Details
Overview
- Spring Lakes Subdivision
- Mandatory Home Owners Association
Recreation
- Community Pool
Similar Homes in Covington, LA
Home Values in the Area
Average Home Value in this Area
Property History
| Date | Event | Price | Change | Sq Ft Price |
|---|---|---|---|---|
| 03/12/2025 03/12/25 | Sold | -- | -- | -- |
| 02/04/2025 02/04/25 | Pending | -- | -- | -- |
| 01/31/2025 01/31/25 | For Sale | $430,000 | +13.2% | $194 / Sq Ft |
| 05/05/2023 05/05/23 | Sold | -- | -- | -- |
| 04/07/2023 04/07/23 | Pending | -- | -- | -- |
| 03/21/2023 03/21/23 | For Sale | $380,000 | +5.6% | $171 / Sq Ft |
| 11/24/2021 11/24/21 | Sold | -- | -- | -- |
| 10/06/2021 10/06/21 | Pending | -- | -- | -- |
| 10/06/2021 10/06/21 | For Sale | $359,920 | -- | $162 / Sq Ft |
Tax History Compared to Growth
Agents Affiliated with this Home
-
Peter Borrello
P
Seller's Agent in 2025
Peter Borrello
Crescent Sotheby's International Realty
(985) 789-7445
42 Total Sales
-
Nick Rebouche
N
Buyer's Agent in 2025
Nick Rebouche
Keaty Real Estate LLC
(225) 218-7037
2 Total Sales
-
HERMIE URCIA
H
Seller's Agent in 2023
HERMIE URCIA
ARMSTRONG REALTY
(504) 908-1823
50 Total Sales
-
Saun Sullivan

Seller's Agent in 2021
Saun Sullivan
Cicero Realty, LLC
(844) 767-2713
13,388 Total Sales
Map
Source: Gulf South Real Estate Information Network
MLS Number: 2317304
- 12212 Arc Rd
- 259 Saw Grass Loop
- 11410 Tantela Ranch Rd
- Lot T1 T2 Tantela Ranch Rd
- 5.274 Acres-B Tantela Ranch Rd
- 0 Tantela Ranch Rd Unit 2502209
- 187 Northridge Dr
- 10 Tantella Ranch Rd
- 175 Northridge Dr
- 437 Bateleur Way
- 298 Saw Grass Loop
- 75603 Highway 1077 None
- 75603 Highway 1077
- 132 Eagle Landing Dr
- 318 Saw Grass Loop
- 343 Saw Grass Loop
- 335 Saw Grass Loop
- 552 Bateleur Way
