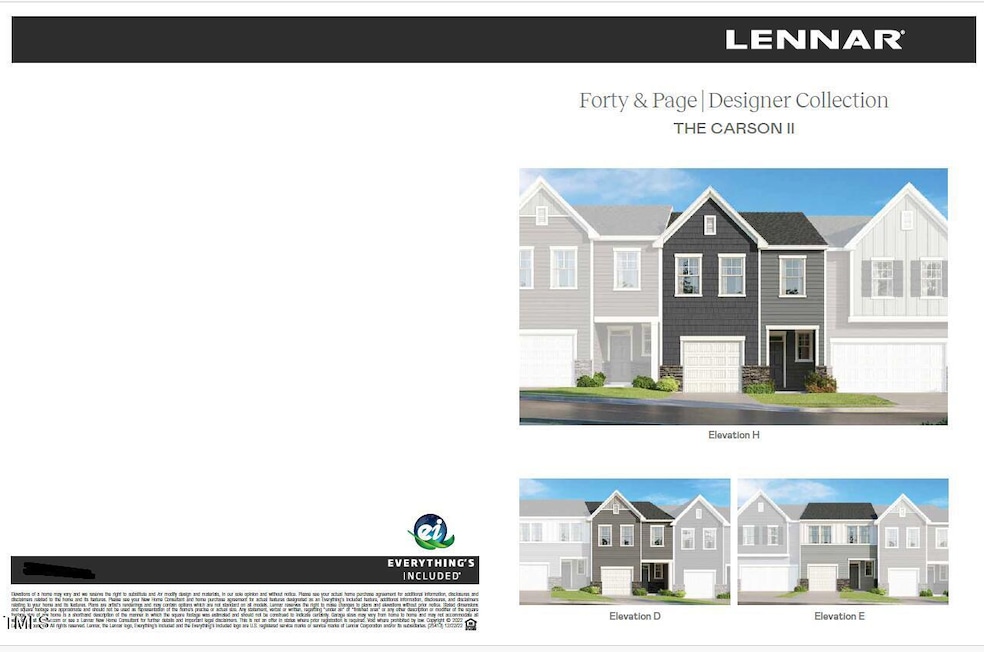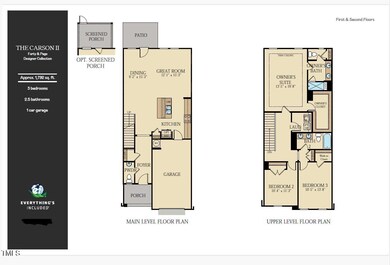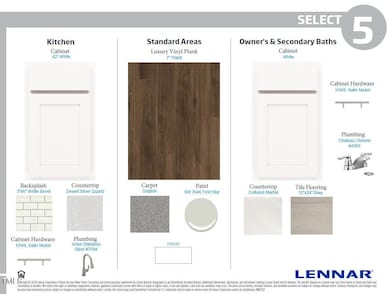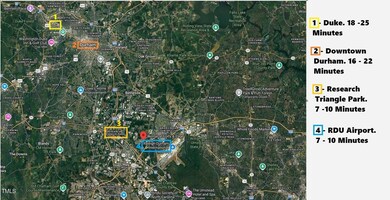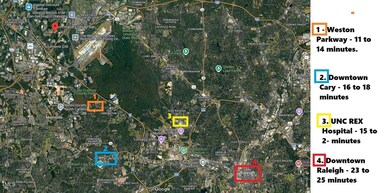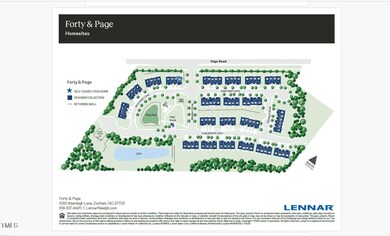
709 Dockery Dr Durham, NC 27703
Highlights
- Under Construction
- Traditional Architecture
- Quartz Countertops
- Open Floorplan
- Great Room
- Screened Porch
About This Home
As of March 2025Comp listing - MLS entry for transaction history. Home sold pre-Completion. Location - Location - Location - Minutes to RTP, I40 Access, and Brier Creek. The Carson home offers 3 bedrooms and 2.5 baths. The covered font porch leads to a proper foyer entry. The living space is open. The kitchen has generous counter and cabinet space with great finishes - Quartz counters, White Cabinets w/ 42 inch uppers, stainless appliances, gas range, microwave fan vents to the outside, tile kitchen back splash. Glass door lets in natural light and leads to your outdoor patio. A hardwood staircase leads to the 2nd floor Two secondary bedrooms share the dual vanity hall bath. The proper laundry room will have the washer and dryer included at completion - no laundry closet here. The primary suite is quite generous and easily holds a king sized bed. The walk in closet has plenty of room. The primary bath offers oversized shower, dual vanity, and private water closet. Screened porch off living area.
Last Agent to Sell the Property
Lennar Carolinas LLC License #250917 Listed on: 04/02/2025
Co-Listed By
Amber O'Neal
Lennar Carolinas LLC License #303660
Townhouse Details
Home Type
- Townhome
Est. Annual Taxes
- $5,000
Year Built
- Built in 2025 | Under Construction
Lot Details
- 2,292 Sq Ft Lot
- Lot Dimensions are 22x104
- No Units Located Below
- No Unit Above or Below
- Two or More Common Walls
- Landscaped
HOA Fees
- $230 Monthly HOA Fees
Parking
- 1 Car Attached Garage
Home Design
- Home is estimated to be completed on 3/31/25
- Traditional Architecture
- Brick or Stone Mason
- Slab Foundation
- Frame Construction
- Blown-In Insulation
- Batts Insulation
- Shingle Roof
- Vinyl Siding
- Low Volatile Organic Compounds (VOC) Products or Finishes
- Stone
Interior Spaces
- 1,790 Sq Ft Home
- 2-Story Property
- Open Floorplan
- Crown Molding
- Double Pane Windows
- Low Emissivity Windows
- Insulated Windows
- Great Room
- Dining Room
- Screened Porch
- Smart Thermostat
Kitchen
- Gas Range
- Dishwasher
- Quartz Countertops
- Disposal
Flooring
- Carpet
- Tile
- Luxury Vinyl Tile
Bedrooms and Bathrooms
- 3 Bedrooms
- Walk-In Closet
- Double Vanity
- Private Water Closet
Laundry
- Laundry on upper level
- Dryer
- Washer
Attic
- Scuttle Attic Hole
- Pull Down Stairs to Attic
Eco-Friendly Details
- No or Low VOC Paint or Finish
Schools
- Bethesda Elementary School
- Lowes Grove Middle School
- Hillside High School
Utilities
- Forced Air Zoned Heating and Cooling System
- Heating System Uses Natural Gas
- Vented Exhaust Fan
- Electric Water Heater
- High Speed Internet
Listing and Financial Details
- Home warranty included in the sale of the property
- Assessor Parcel Number 234948
Community Details
Overview
- Association fees include internet, ground maintenance, maintenance structure
- Forty And Page HOA, Phone Number (919) 233-7660
- Built by Lennar
- Forty And Page Subdivision, Carson Ii Floorplan
Recreation
- Community Playground
- Dog Park
Security
- Carbon Monoxide Detectors
- Fire and Smoke Detector
- Firewall
Similar Homes in the area
Home Values in the Area
Average Home Value in this Area
Property History
| Date | Event | Price | Change | Sq Ft Price |
|---|---|---|---|---|
| 04/02/2025 04/02/25 | For Sale | $415,000 | 0.0% | $232 / Sq Ft |
| 03/31/2025 03/31/25 | Sold | $415,000 | -2.8% | $232 / Sq Ft |
| 03/31/2025 03/31/25 | Pending | -- | -- | -- |
| 02/27/2025 02/27/25 | For Sale | $426,845 | -- | $237 / Sq Ft |
Tax History Compared to Growth
Agents Affiliated with this Home
-
T
Seller's Agent in 2025
Tucker Beck
Lennar Carolinas LLC
-
A
Seller Co-Listing Agent in 2025
Amber O'Neal
Lennar Carolinas LLC
-
L
Buyer's Agent in 2025
Latesh Patel
LP Realty
Map
Source: Doorify MLS
MLS Number: 10086421
- 1033 Aberleigh Ln
- 1033 Aberleigh Ln
- 437 Excalibur Dr
- 169 Shakespeare Dr
- 173 Shakespeare Dr Homesite 46
- 702 Portia Way Homesite 16
- 704 Portia Way Homesite 15
- 175 Shakespeare Dr
- 5119 Jessip St
- 111 Court Jester Way
- 110 Cambria Ln
- 5320 Jessip St
- 211 Explorer Dr Unit 263
- 107 Explorer Dr
- 1003 Branwell Dr
- 1409 Pulitzer Ln
- 1523 Anthology Dr
- 129 Explorer Dr Unit 256
- 133 Explorer Dr Unit 258
- 5410 Jessip St
