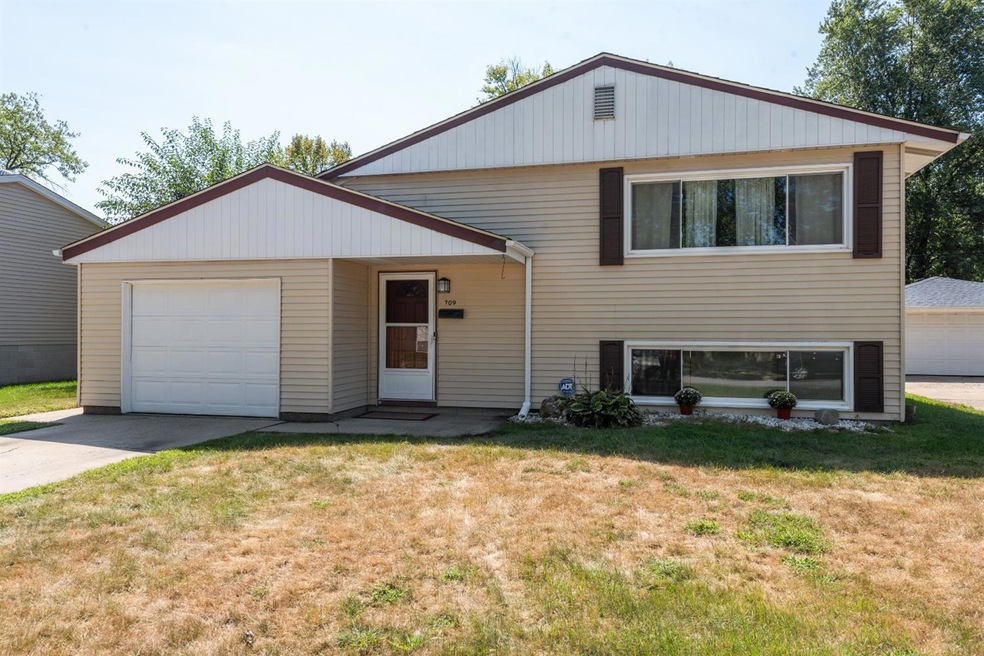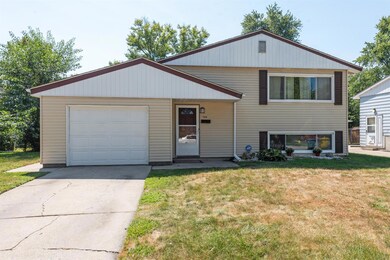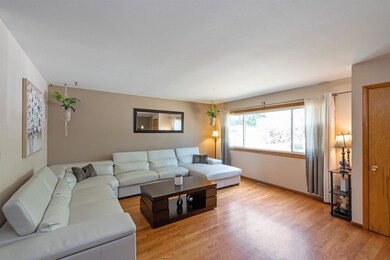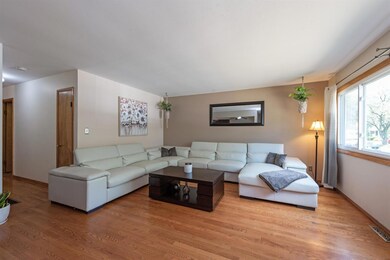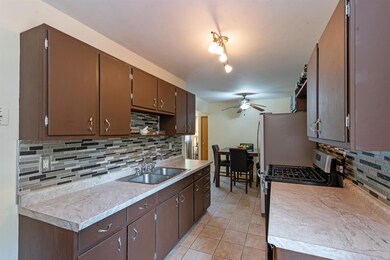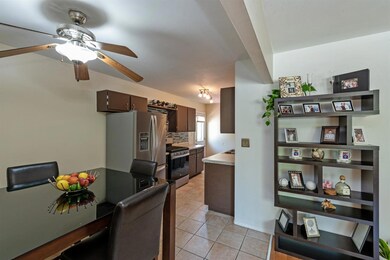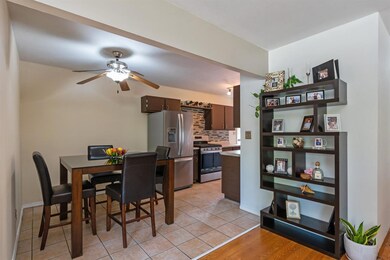
709 E 40th Place Griffith, IN 46319
Highlights
- Deck
- Wooded Lot
- 1.5 Car Attached Garage
- Recreation Room
- Main Floor Bedroom
- Cooling Available
About This Home
As of December 2023HOME BACK ON MARKET DUE TO BUYERS FINANCING .. FHA APPRAISAL- DONE ! INDEPENDENT INSPECTION - DONE AND ITEMS TAKEN CARE OF! SELLER READY TO MOVE FOR QUICK CLOSE- DONE! BEAUTIFULY MAINTAINED 4 BEDROOM, 2 BATH HOME WITH ATTACHED GARAGE !! This Home has Hardwood Floors throughout the Main level and opens into a updated Kitchen with Stainless Steal Appliances, renovated Bath and 3 nice size Bedrooms. The Lower level has a oversized Family Rm. with a large 4th Bedroom, Bath, oversized Laundry Rm. and a partial finished Bonus Rm. that has endless ( possible 5th bedroom ). The Backyard is Awesome .. The Kitchen leads out to the spacious Deck w/ gas line that overlooks the large paved patio and oversized completely fenced Backyard. This Home has many updates and is in a Great location !! .. minutes from the Expressway or Downtown Griffith and walking distance to the Shopping or Restaurants. Very few Listings in the Beautiful Town of Griffith .. Don't Delay and let this one pass you by !!
Last Agent to Sell the Property
@properties/Christie's Intl RE License #RB14047698 Listed on: 10/23/2020

Home Details
Home Type
- Single Family
Est. Annual Taxes
- $1,563
Year Built
- Built in 1965
Lot Details
- 8,059 Sq Ft Lot
- Lot Dimensions are 60 x 134
- Fenced
- Landscaped
- Paved or Partially Paved Lot
- Level Lot
- Wooded Lot
Parking
- 1.5 Car Attached Garage
- Off-Street Parking
Home Design
- Vinyl Siding
Interior Spaces
- 2,080 Sq Ft Home
- Multi-Level Property
- Living Room
- Recreation Room
Kitchen
- Portable Gas Range
- Microwave
Bedrooms and Bathrooms
- 4 Bedrooms
- Main Floor Bedroom
- Bathroom on Main Level
- 2 Full Bathrooms
Laundry
- Dryer
- Washer
Outdoor Features
- Deck
Schools
- Griffith Senior High School
Utilities
- Cooling Available
- Forced Air Heating System
- Heating System Uses Natural Gas
- Cable TV Available
Community Details
- Park Add 01 Subdivision
- Net Lease
Listing and Financial Details
- Assessor Parcel Number 450726257009000006
Ownership History
Purchase Details
Home Financials for this Owner
Home Financials are based on the most recent Mortgage that was taken out on this home.Purchase Details
Home Financials for this Owner
Home Financials are based on the most recent Mortgage that was taken out on this home.Purchase Details
Home Financials for this Owner
Home Financials are based on the most recent Mortgage that was taken out on this home.Purchase Details
Home Financials for this Owner
Home Financials are based on the most recent Mortgage that was taken out on this home.Similar Homes in Griffith, IN
Home Values in the Area
Average Home Value in this Area
Purchase History
| Date | Type | Sale Price | Title Company |
|---|---|---|---|
| Warranty Deed | $258,400 | None Listed On Document | |
| Warranty Deed | -- | Chicago Title Insurance Co | |
| Warranty Deed | -- | Multiple | |
| Warranty Deed | -- | Community Title Company |
Mortgage History
| Date | Status | Loan Amount | Loan Type |
|---|---|---|---|
| Open | $16,204 | FHA | |
| Open | $253,719 | FHA | |
| Previous Owner | $200,806 | FHA | |
| Previous Owner | $200,305 | FHA | |
| Previous Owner | $130,603 | FHA | |
| Previous Owner | $116,000 | New Conventional | |
| Previous Owner | $10,900 | Unknown | |
| Previous Owner | $127,600 | Fannie Mae Freddie Mac |
Property History
| Date | Event | Price | Change | Sq Ft Price |
|---|---|---|---|---|
| 12/06/2023 12/06/23 | Sold | $258,400 | +1.4% | $124 / Sq Ft |
| 10/12/2023 10/12/23 | For Sale | $254,900 | +25.0% | $123 / Sq Ft |
| 11/18/2020 11/18/20 | Sold | $204,000 | 0.0% | $98 / Sq Ft |
| 11/17/2020 11/17/20 | Pending | -- | -- | -- |
| 10/23/2020 10/23/20 | For Sale | $204,000 | -- | $98 / Sq Ft |
Tax History Compared to Growth
Tax History
| Year | Tax Paid | Tax Assessment Tax Assessment Total Assessment is a certain percentage of the fair market value that is determined by local assessors to be the total taxable value of land and additions on the property. | Land | Improvement |
|---|---|---|---|---|
| 2024 | $7,796 | $245,700 | $30,200 | $215,500 |
| 2023 | $2,756 | $238,000 | $30,200 | $207,800 |
| 2022 | $2,435 | $209,900 | $30,200 | $179,700 |
| 2021 | $1,715 | $171,500 | $23,100 | $148,400 |
| 2020 | $1,552 | $155,200 | $23,100 | $132,100 |
| 2019 | $1,563 | $151,800 | $22,600 | $129,200 |
| 2018 | $1,338 | $119,900 | $21,500 | $98,400 |
| 2017 | $1,331 | $119,900 | $21,500 | $98,400 |
| 2016 | $1,516 | $124,500 | $21,500 | $103,000 |
| 2014 | $1,496 | $121,100 | $21,500 | $99,600 |
| 2013 | $1,487 | $117,000 | $21,500 | $95,500 |
Agents Affiliated with this Home
-
Melissa Dobos

Seller's Agent in 2023
Melissa Dobos
Realty Executives
(219) 201-8765
2 in this area
69 Total Sales
-
Brian Oster

Seller's Agent in 2020
Brian Oster
@ Properties
(219) 794-5258
6 in this area
77 Total Sales
-
Ed Del Real

Buyer's Agent in 2020
Ed Del Real
McColly Real Estate
(708) 214-4744
8 in this area
188 Total Sales
Map
Source: Northwest Indiana Association of REALTORS®
MLS Number: GNR483944
APN: 45-07-26-257-009.000-006
- 1344 N Arbogast St
- 1421 N Wood St
- 1147-49 N Elmer St
- 1402 N Indiana St
- 1457 N Indiana St
- 125 Minter Dr
- 1039 N Indiana St
- 1148 N Broad St
- 1436 N Harvey St
- 410-12 E Glen Park Ave
- 5826 W 41st Ave
- 908 N Wheeler St
- 1809 N Indiana St
- 9328 Cline Ave
- 1009 N Broad St
- 807 N Rensselaer St
- 802 N Glenwood Ave
- 813 N Broad St
- 722 N Oakwood St
- 704 N Glenwood Ave
