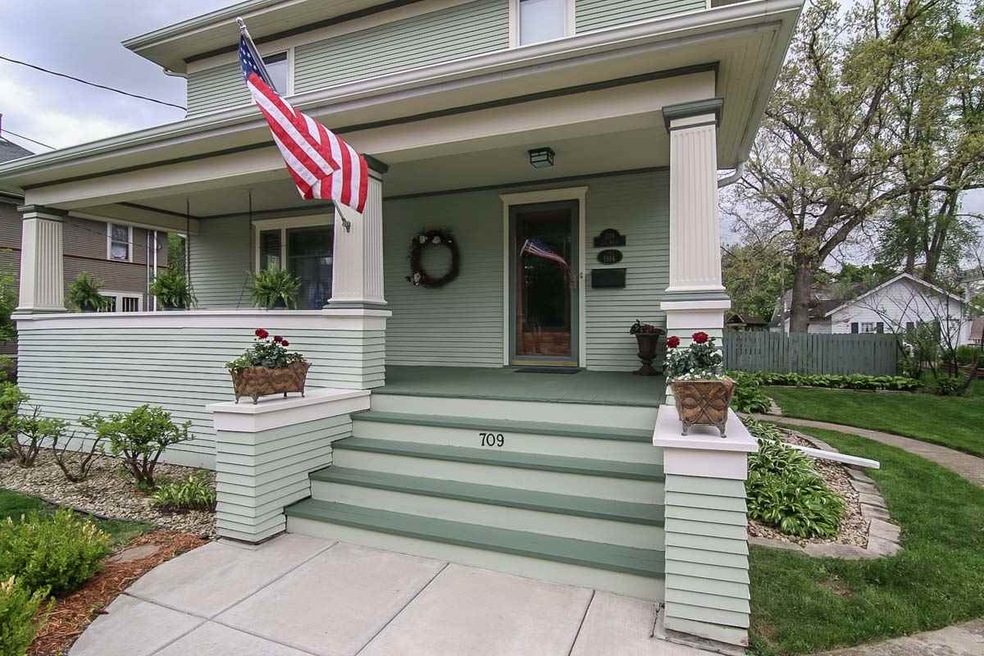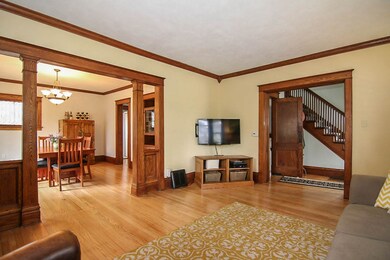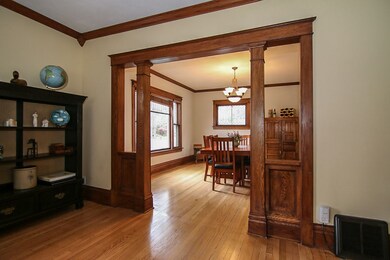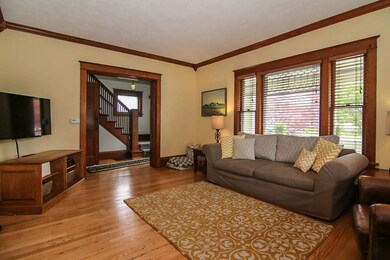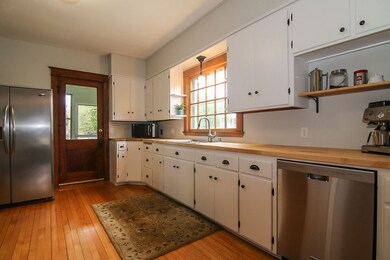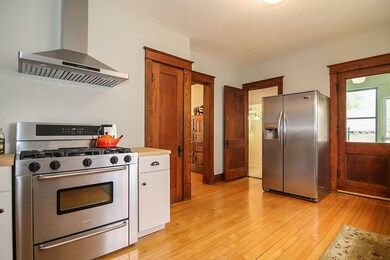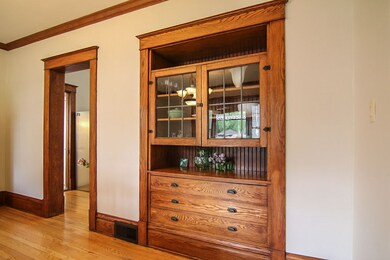
709 E Main St Stoughton, WI 53589
Estimated Value: $401,357 - $417,000
Highlights
- Deck
- Wood Flooring
- 2 Car Detached Garage
- Wooded Lot
- Victorian Architecture
- Forced Air Cooling System
About This Home
As of August 2015Old meets new in this classic American 4 Square in Historic Stoughton. Grand Open Staircase greets you at the front door, follow by original woodwork, leaded windows and pocket doors. Lovely built-ins and columns add to the Character of this home. Wonderfully updated kitchen with new appliances, counter tops. Upstairs you will find 4 spacious BR, good storage space & updated bath w/clawfoot tub & pedestal sink. Attic is ready to finish, New 200 Amp service for the whole house. Lovely fenced yard and patio. Classic 4 Squ., HRWD floors, orig. woodwork, leaded windows updated Kitchen, Bths, 200 AMP service
Home Details
Home Type
- Single Family
Est. Annual Taxes
- $4,380
Year Built
- Built in 1915
Lot Details
- 8,712 Sq Ft Lot
- Wooded Lot
Parking
- 2 Car Detached Garage
Home Design
- Victorian Architecture
- Wood Siding
Interior Spaces
- 2,000 Sq Ft Home
- 2-Story Property
- Wood Flooring
- Basement Fills Entire Space Under The House
- Walkup Attic
Kitchen
- Oven or Range
- Dishwasher
- Disposal
Bedrooms and Bathrooms
- 4 Bedrooms
Laundry
- Laundry on lower level
- Dryer
- Washer
Schools
- Call School District Elementary And Middle School
- Stoughton High School
Utilities
- Forced Air Cooling System
- Cable TV Available
Additional Features
- Accessible Full Bathroom
- Deck
Community Details
- Turner Park Subdivision
Ownership History
Purchase Details
Home Financials for this Owner
Home Financials are based on the most recent Mortgage that was taken out on this home.Purchase Details
Home Financials for this Owner
Home Financials are based on the most recent Mortgage that was taken out on this home.Similar Homes in Stoughton, WI
Home Values in the Area
Average Home Value in this Area
Purchase History
| Date | Buyer | Sale Price | Title Company |
|---|---|---|---|
| Gomez Francisco | -- | None Listed On Document | |
| Pighin Dean J D | $195,500 | None Available |
Mortgage History
| Date | Status | Borrower | Loan Amount |
|---|---|---|---|
| Closed | Gomez Francisco | $0 | |
| Previous Owner | Gomez Francisco | $200,000 | |
| Previous Owner | Gomez Francisco | $35,000 | |
| Previous Owner | Gomez Francisco | $219,450 | |
| Previous Owner | Pighin Dean J D | $21,500 | |
| Previous Owner | Pighin Dean J D | $154,500 | |
| Previous Owner | Pighin Dean J D | $156,400 |
Property History
| Date | Event | Price | Change | Sq Ft Price |
|---|---|---|---|---|
| 08/14/2015 08/14/15 | Sold | $231,000 | -7.6% | $116 / Sq Ft |
| 07/06/2015 07/06/15 | Pending | -- | -- | -- |
| 05/04/2015 05/04/15 | For Sale | $249,900 | -- | $125 / Sq Ft |
Tax History Compared to Growth
Tax History
| Year | Tax Paid | Tax Assessment Tax Assessment Total Assessment is a certain percentage of the fair market value that is determined by local assessors to be the total taxable value of land and additions on the property. | Land | Improvement |
|---|---|---|---|---|
| 2024 | $6,556 | $399,700 | $34,800 | $364,900 |
| 2023 | $5,721 | $364,900 | $34,800 | $330,100 |
| 2021 | $5,178 | $275,600 | $34,800 | $240,800 |
| 2020 | $5,398 | $266,200 | $34,800 | $231,400 |
| 2019 | $5,399 | $258,200 | $34,800 | $223,400 |
| 2018 | $5,321 | $249,200 | $34,800 | $214,400 |
| 2017 | $5,249 | $238,800 | $34,800 | $204,000 |
| 2016 | $5,078 | $231,000 | $34,800 | $196,200 |
| 2015 | $4,339 | $193,700 | $34,800 | $158,900 |
| 2014 | $4,380 | $182,300 | $34,800 | $147,500 |
| 2013 | $4,330 | $174,500 | $34,800 | $139,700 |
Agents Affiliated with this Home
-
Ann Corneille

Seller's Agent in 2015
Ann Corneille
ACOO Realty
(608) 695-7675
8 Total Sales
Map
Source: South Central Wisconsin Multiple Listing Service
MLS Number: 1745830
APN: 0511-081-0056-4
- 9.93 M/L Acres U S Highway 51
- 224 Hillside Ave
- 1033 Vernon St
- 600 Dunkirk Ave
- 421 S 5th St
- 126 E Washington St
- 200 Chalet Dr
- L2 County Rd N
- 318 Mandt Pkwy
- 1608 Matthew Way
- 503 Hanson Rd
- 620 Grant St
- 1009 S 4th St
- 409 S Prairie St
- 341 W Mckinley St
- 116 E Randolph St
- 1101 Stoughton Ave
- 117 Ashberry Ln
- 119 Ashberry Ln
- 708 Narvik Cir
