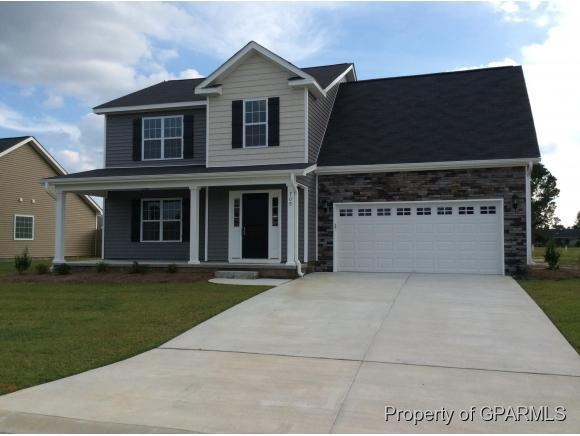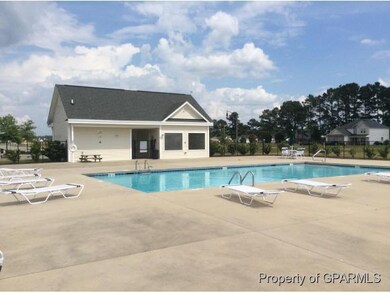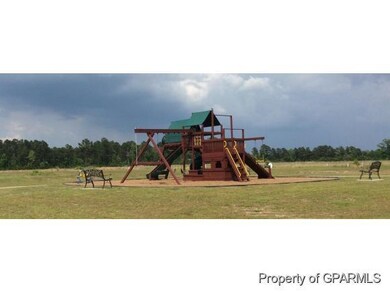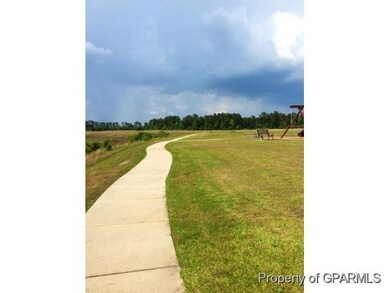
709 Emerald Park Dr Winterville, NC 28590
Highlights
- Bonus Room
- Community Pool
- Porch
- Solid Surface Countertops
- Thermal Windows
- Walk-In Closet
About This Home
As of December 2015The Brooks plan is a three bedroom, 2 and 1/2 bath with finished bonus room. Upgrades include Laminate flooring in the great room, kitchen, dining room and hallway. Granite countertops, Crown molding on the kitchen cabinets, fireplace, ceramic tile flooring in the bathrooms and Whirlpool energy star Stainless Steel Appliances. Short walking distance from community pool and playground.
Last Agent to Sell the Property
CAROLYN MCLAWHORN REALTY License #103912 Listed on: 05/14/2015
Home Details
Home Type
- Single Family
Est. Annual Taxes
- $2,052
Year Built
- Built in 2015
HOA Fees
- $3 Monthly HOA Fees
Parking
- 2 Car Attached Garage
Home Design
- Raised Foundation
- Slab Foundation
- Shingle Roof
- Stone Siding
- Vinyl Siding
- Stick Built Home
Interior Spaces
- 1,950 Sq Ft Home
- 2-Story Property
- Ceiling Fan
- Thermal Windows
- Combination Dining and Living Room
- Bonus Room
- Pull Down Stairs to Attic
- Fire and Smoke Detector
- Laundry Room
Kitchen
- Stove
- <<builtInMicrowave>>
- Dishwasher
- Solid Surface Countertops
Flooring
- Carpet
- Laminate
- Tile
Bedrooms and Bathrooms
- 3 Bedrooms
- Walk-In Closet
- Walk-in Shower
Outdoor Features
- Patio
- Porch
Utilities
- Central Air
- Heat Pump System
- Community Sewer or Septic
Additional Features
- Energy-Efficient Doors
- 8,276 Sq Ft Lot
Listing and Financial Details
- Tax Lot 61
Community Details
Overview
- Davenport Farms @ Emerald Park Subdivision
Recreation
- Community Playground
- Community Pool
Ownership History
Purchase Details
Home Financials for this Owner
Home Financials are based on the most recent Mortgage that was taken out on this home.Similar Homes in Winterville, NC
Home Values in the Area
Average Home Value in this Area
Purchase History
| Date | Type | Sale Price | Title Company |
|---|---|---|---|
| Deed | $180,000 | Attorney |
Mortgage History
| Date | Status | Loan Amount | Loan Type |
|---|---|---|---|
| Open | $173,043 | FHA | |
| Closed | $176,081 | FHA |
Property History
| Date | Event | Price | Change | Sq Ft Price |
|---|---|---|---|---|
| 12/31/2015 12/31/15 | Sold | $179,330 | 0.0% | $92 / Sq Ft |
| 10/19/2015 10/19/15 | Pending | -- | -- | -- |
| 05/14/2015 05/14/15 | For Sale | $179,300 | -- | $92 / Sq Ft |
Tax History Compared to Growth
Tax History
| Year | Tax Paid | Tax Assessment Tax Assessment Total Assessment is a certain percentage of the fair market value that is determined by local assessors to be the total taxable value of land and additions on the property. | Land | Improvement |
|---|---|---|---|---|
| 2024 | $2,807 | $291,909 | $35,000 | $256,909 |
| 2023 | $2,153 | $185,538 | $28,000 | $157,538 |
| 2022 | $2,177 | $185,538 | $28,000 | $157,538 |
| 2021 | $2,153 | $185,538 | $28,000 | $157,538 |
| 2020 | $2,171 | $185,538 | $28,000 | $157,538 |
| 2019 | $2,236 | $178,697 | $25,000 | $153,697 |
| 2018 | $2,173 | $178,697 | $25,000 | $153,697 |
| 2017 | $2,173 | $178,697 | $25,000 | $153,697 |
| 2016 | $2,155 | $178,697 | $25,000 | $153,697 |
| 2015 | -- | $92,156 | $26,500 | $65,656 |
| 2014 | -- | $26,500 | $26,500 | $0 |
Agents Affiliated with this Home
-
John Jenkins

Seller's Agent in 2025
John Jenkins
Keller Williams Realty Points East
(252) 717-5715
61 Total Sales
-
Carolyn McLawhorn

Seller's Agent in 2015
Carolyn McLawhorn
CAROLYN MCLAWHORN REALTY
(252) 717-3694
628 Total Sales
Map
Source: Hive MLS
MLS Number: 50119236
APN: 081652
- 2520 Saphire Ct
- 2617 Rhinestone Dr
- 605 Moonstone Ct
- 653 Fox Chase Ln
- 700 Seneca Ct
- 2105 Rhinestone Dr
- 2109 Rhinestone Dr
- 2201 Rhinestone Dr
- 2128 Cameron Ct
- 720 Peridot Ct
- 2504 Saddleback Dr
- 725 Peridot Ct
- 518 Shadow Ridge Dr
- 713 Peridot Ct
- 716 Peridot Ct
- 708 Peridot Ct
- 2201 Zircon Dr
- 512 Huff Dr
- 2200 Zircon Dr
- 2355 Vineyard Dr Unit F-1



