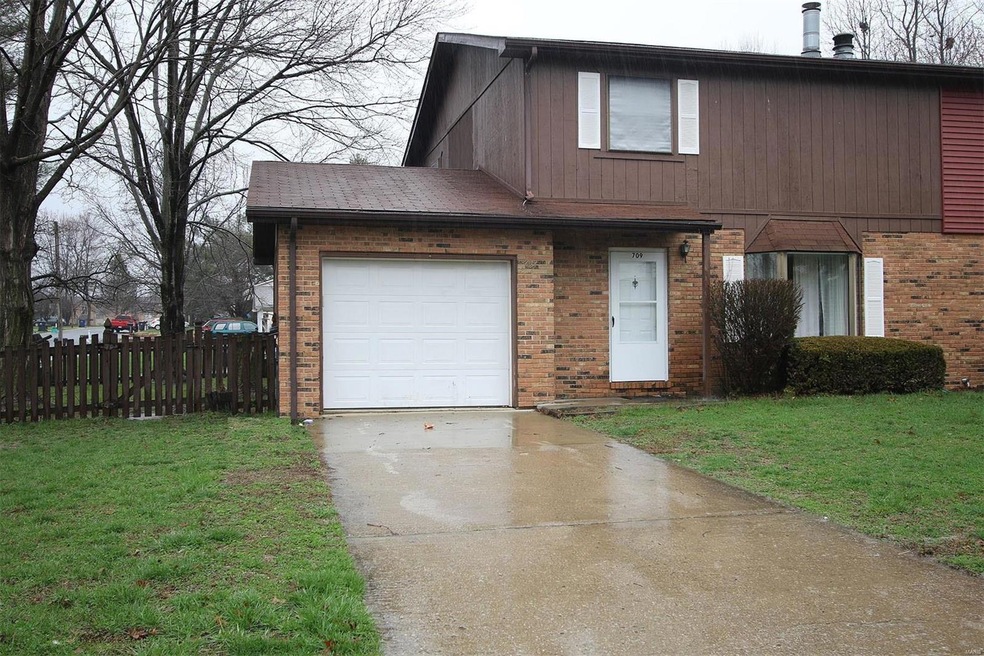
709 Fort Henry Rd Belleville, IL 62221
Highlights
- Property is near public transit
- Corner Lot
- Storm Windows
- Traditional Architecture
- 1 Car Attached Garage
- Bay Window
About This Home
As of May 2018ATTRACTIVE TWO STORY VILLA ON SPACIOUS CORNER LOT. HOME FEATURES THREE BEDROOMS AND TWO BATHS, WITH A 1 CAR ATTACHED GARAGE. LIGHT-FILLED LIVING ROOM HAS BAY WINDOW AND BRICK FIREPLACE. KITCHEN HAS PLENTY OF CABINETS. ALL APPLIANCES WILL REMAIN. ALSO HAS BREAKFAST BAR. LARGE DINING ROOM HAS SLIDING DOORS THAT LEAD TO THE BACK YARD. PATIO HAS LATTICE ENCLOSURE FOR PRIVACY. MASTER BEDROOM IS HUUGE...AND HAS MASSIVE WALK-IN CLOSET. TWO MORE NICE-SIZED BEDROOMS AS WELL. LARGE FULL BATH WITH NEW VANITY AND LAMINATE FLOORS. ROOF 7-8 YEARS OLD. HWH 1 YEAR OLD. VERY NICE...CLOSE TO PUBLIC TRANSPORTATION, SHOPPING AND BELLEVILLE EAST SCHOOL. MUCH BETTER THAN RENTING!!
Last Agent to Sell the Property
Nester Realty License #475138941 Listed on: 03/12/2018
Home Details
Home Type
- Single Family
Est. Annual Taxes
- $2,865
Year Built
- Built in 1983
Lot Details
- Lot Dimensions are 59.66 x 80.01 x 62.67 x 81.41
- Wood Fence
- Corner Lot
Parking
- 1 Car Attached Garage
- Garage Door Opener
- Off-Street Parking
Home Design
- Traditional Architecture
- Villa
- Brick Veneer
- Cedar
Interior Spaces
- 1,536 Sq Ft Home
- 2-Story Property
- Wood Burning Fireplace
- Fireplace Features Masonry
- Insulated Windows
- Bay Window
- Sliding Doors
- Panel Doors
- Living Room with Fireplace
- Combination Kitchen and Dining Room
- Crawl Space
- Laundry on main level
Kitchen
- Breakfast Bar
- Electric Oven or Range
- Dishwasher
Bedrooms and Bathrooms
- 3 Bedrooms
- Walk-In Closet
Home Security
- Storm Windows
- Storm Doors
- Fire and Smoke Detector
Schools
- Belleville Dist 118 Elementary And Middle School
- Belleville High School-East
Utilities
- Forced Air Heating and Cooling System
- Electric Water Heater
Additional Features
- Patio
- Property is near public transit
Listing and Financial Details
- Assessor Parcel Number 08-26.0-207-013
Ownership History
Purchase Details
Purchase Details
Home Financials for this Owner
Home Financials are based on the most recent Mortgage that was taken out on this home.Purchase Details
Home Financials for this Owner
Home Financials are based on the most recent Mortgage that was taken out on this home.Similar Homes in Belleville, IL
Home Values in the Area
Average Home Value in this Area
Purchase History
| Date | Type | Sale Price | Title Company |
|---|---|---|---|
| Quit Claim Deed | -- | Accommodation | |
| Warranty Deed | $111,500 | Title Professionals Inc | |
| Warranty Deed | $67,500 | None Available |
Mortgage History
| Date | Status | Loan Amount | Loan Type |
|---|---|---|---|
| Previous Owner | $57,150 | VA |
Property History
| Date | Event | Price | Change | Sq Ft Price |
|---|---|---|---|---|
| 07/17/2025 07/17/25 | For Sale | $130,000 | +103.1% | $85 / Sq Ft |
| 05/22/2018 05/22/18 | Sold | $64,000 | -14.6% | $42 / Sq Ft |
| 04/30/2018 04/30/18 | Pending | -- | -- | -- |
| 04/25/2018 04/25/18 | For Sale | $74,900 | 0.0% | $49 / Sq Ft |
| 04/09/2018 04/09/18 | Pending | -- | -- | -- |
| 03/12/2018 03/12/18 | For Sale | $74,900 | -- | $49 / Sq Ft |
Tax History Compared to Growth
Tax History
| Year | Tax Paid | Tax Assessment Tax Assessment Total Assessment is a certain percentage of the fair market value that is determined by local assessors to be the total taxable value of land and additions on the property. | Land | Improvement |
|---|---|---|---|---|
| 2023 | $2,865 | $27,105 | $4,565 | $22,540 |
| 2022 | $2,675 | $24,402 | $4,110 | $20,292 |
| 2021 | $2,580 | $22,559 | $3,800 | $18,759 |
| 2020 | $2,534 | $30,736 | $3,593 | $27,143 |
| 2019 | $2,627 | $21,805 | $3,599 | $18,206 |
| 2018 | $2,917 | $24,562 | $3,521 | $21,041 |
| 2017 | $2,180 | $24,389 | $3,496 | $20,893 |
| 2016 | $2,139 | $23,871 | $3,422 | $20,449 |
| 2014 | $1,589 | $20,833 | $6,424 | $14,409 |
| 2013 | $2,677 | $21,131 | $6,516 | $14,615 |
Agents Affiliated with this Home
-
Mike Bockhorn

Seller's Agent in 2025
Mike Bockhorn
RE/MAX
(618) 345-2889
43 in this area
245 Total Sales
-
Judy Browning

Seller's Agent in 2018
Judy Browning
Nester Realty
(618) 960-3448
14 in this area
120 Total Sales
Map
Source: MARIS MLS
MLS Number: MIS18018200
APN: 08-26.0-207-013
- 3313 Denvershire Dr
- 3335 Dovershire Dr
- 3223 Cedar Mountain Rd
- 517 Vicksburg Dr
- 3301 Fox Valley Ln
- 2001 Camrose Green St
- 2009 Camrose Green St
- 3305 Fox Valley Ln
- 2005 Camrose Green St
- 2013 Camrose Green St
- 2017 Camrose Green St
- 3313 Fox Valley Ln
- 2000 Camrose Green St
- 2021 Camrose Green St
- 2004 Camrose Green St
- 2008 Camrose Green St
- 2012 Camrose Green St
- 2016 Camrose Green St
- 2020 Camrose Green St
- 2049 Camrose Green St
