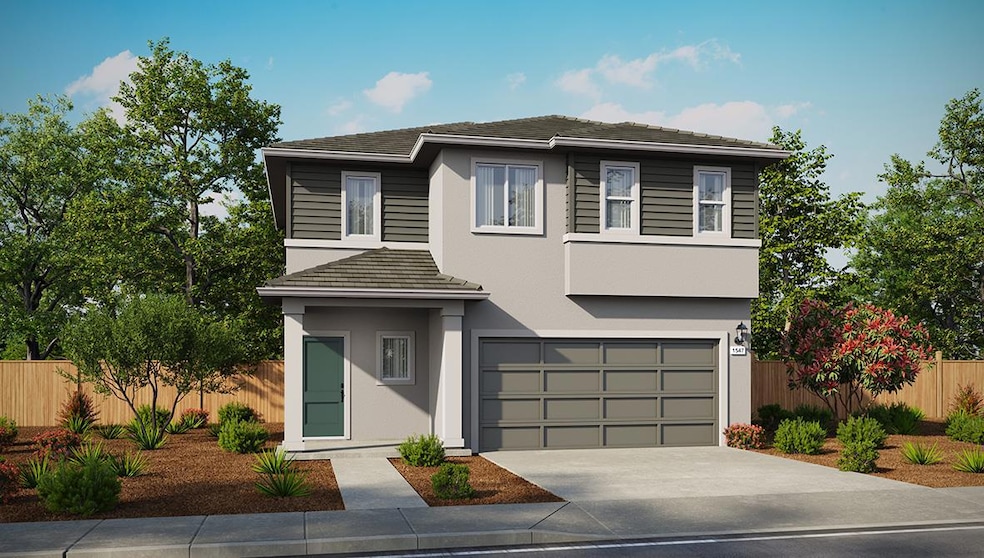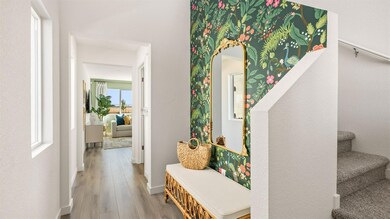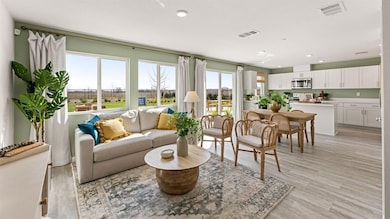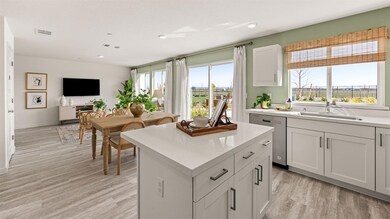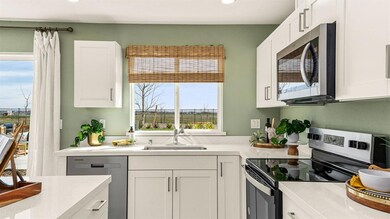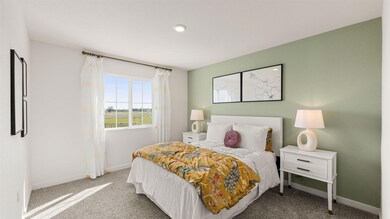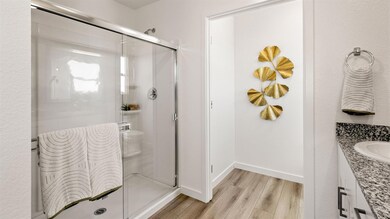709 Fountain Ct Roseville, CA 95747
Estimated payment $3,445/month
3
Beds
2.5
Baths
1,547
Sq Ft
$355
Price per Sq Ft
Highlights
- New Construction
- Solar Power System
- Window or Skylight in Bathroom
- West Park High School Rated A-
- Wood Flooring
- Corner Lot
About This Home
No HOA. Brand new solar home offering a two-story floor plan with 3 bedrooms, 2.5 bathrooms, and a 2-car garage. Features include a spacious open-concept great room, and a walk-in closet in the primary bedroom. Home is equipped with vinyl plank flooring all downstairs, carpet upstairs, quartz counter tops and shaker-style cabinets. Home features a Connected® Smart Home System which includes a programmable thermostat, door locks, smart light switch and touchscreen Smart Home control device when the system is connected to the internet. Please note interior photography is from the model complex.
Home Details
Home Type
- Single Family
Year Built
- Built in 2025 | New Construction
Lot Details
- 4,091 Sq Ft Lot
- Back Yard Fenced
- Landscaped
- Corner Lot
- Front Yard Sprinklers
Parking
- 2 Car Attached Garage
- Front Facing Garage
- Rear-Facing Garage
- Garage Door Opener
Home Design
- Slab Foundation
- Tile Roof
- Stucco
Interior Spaces
- 1,547 Sq Ft Home
- 2-Story Property
- ENERGY STAR Qualified Windows
- Great Room
- Open Floorplan
- Dining Room
Kitchen
- Walk-In Pantry
- Free-Standing Electric Range
- Microwave
- Dishwasher
- Kitchen Island
- Quartz Countertops
Flooring
- Wood
- Carpet
- Laminate
Bedrooms and Bathrooms
- 3 Bedrooms
- Walk-In Closet
- Bathtub with Shower
- Separate Shower
- Window or Skylight in Bathroom
Laundry
- Laundry on upper level
- Washer and Dryer Hookup
Home Security
- Carbon Monoxide Detectors
- Fire and Smoke Detector
Eco-Friendly Details
- Pre-Wired For Photovoltaic Solar
- Solar Power System
Utilities
- Central Air
- Heating Available
- 220 Volts
- ENERGY STAR Qualified Water Heater
- High Speed Internet
Community Details
- No Home Owners Association
- Built by D.R. Horton
Listing and Financial Details
- Home warranty included in the sale of the property
- Assessor Parcel Number 496-740-017
Map
Create a Home Valuation Report for This Property
The Home Valuation Report is an in-depth analysis detailing your home's value as well as a comparison with similar homes in the area
Home Values in the Area
Average Home Value in this Area
Tax History
| Year | Tax Paid | Tax Assessment Tax Assessment Total Assessment is a certain percentage of the fair market value that is determined by local assessors to be the total taxable value of land and additions on the property. | Land | Improvement |
|---|---|---|---|---|
| 2025 | -- | $132,000 | $132,000 | -- |
| 2024 | -- | $133,282 | $133,282 | -- |
Source: Public Records
Property History
| Date | Event | Price | List to Sale | Price per Sq Ft |
|---|---|---|---|---|
| 11/05/2025 11/05/25 | For Sale | $549,490 | -- | $355 / Sq Ft |
Source: MetroList
Source: MetroList
MLS Number: 225141013
APN: 496-740-017
Nearby Homes
- 716 Fountain Ct
- 733 Fountain Ct
- 4320 Amoruso Ranch Rd
- 4312 Amoruso Ranch Rd
- Plan 1825 at Amoruso Ranch - Aviara
- Plan 2617 at Amoruso Ranch - Aviara
- Plan 2311 at Amoruso Ranch - Aviara
- Plan 1678 at Amoruso Ranch - Milazzo
- Plan 1547 at Amoruso Ranch - Milazzo
- Plan 1378 at Amoruso Ranch - Milazzo
- Plan 1874 at Amoruso Ranch - Milazzo
- Jasmine Plan at Amoruso Ranch - Tapestry
- 308 Opal Springs Ct
- Dalton Plan at Amoruso Ranch - Tapestry
- 324 Opal Springs Ct
- Dayton Plan at Amoruso Ranch - Tapestry
- Paige Plan at Amoruso Ranch - Tapestry
- Palmer Plan at Amoruso Ranch - Tapestry
- 109 Orange Springs Ct
- 6048 Grazing Ranch Rd
- 2081 Blue Star Dr
- 8081 Trapper Rnch Rd Unit 2
- 8081 Trapper Rnch Rd Unit 1
- 8081 Trapper Ranch Rd Unit 1
- 7000 Malakai Cir
- 2801 N Hayden Pkwy
- 2000 Rydal Cir
- 2700 N Hayden Pkwy
- 6064 Cohasset Dr
- 2151 Prairie Town Way
- 1784 Sevilla Dr
- 1900 Blue Oaks Blvd
- 3200-3200 Pleasant Grove Blvd
- 4081 Gunnar Dr
- 2124 Pleasant Grove Blvd
- 8000 Painted Desert Dr
- 500 Roseville Pkwy
- 5009 Creekhollow Way
- 1168 Caraballo Dr
- 1715 Pleasant Grove Blvd
