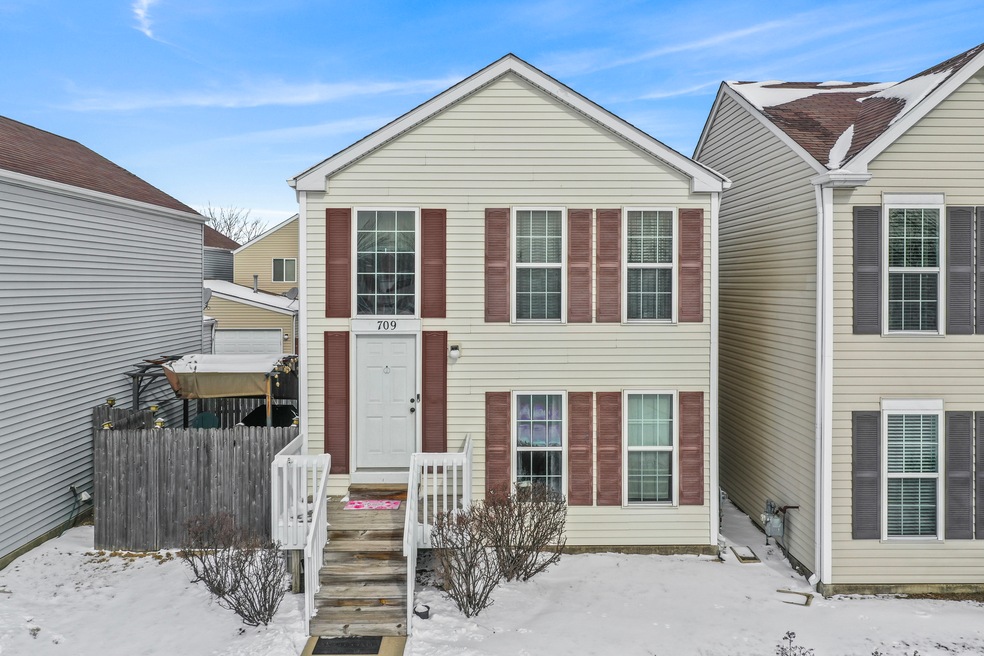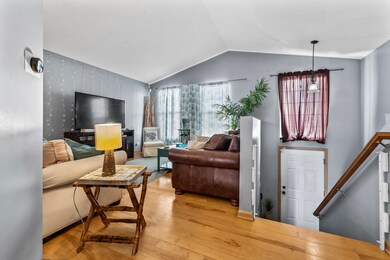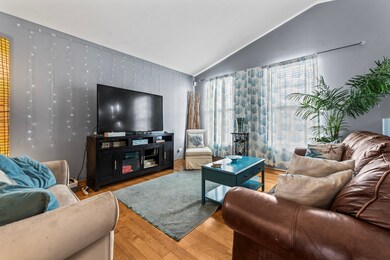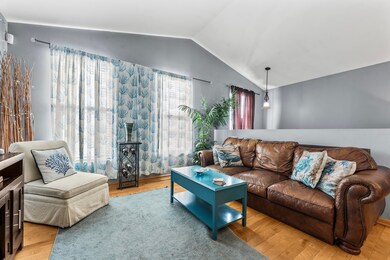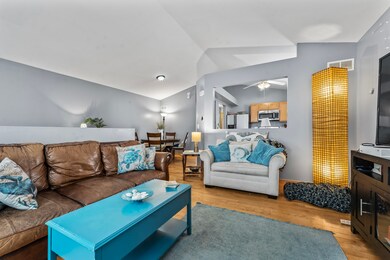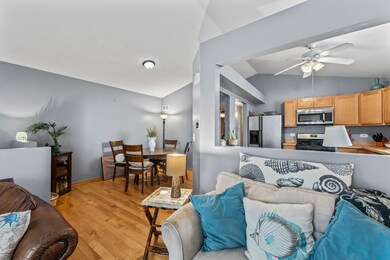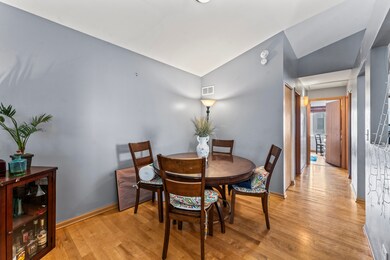
709 Four Seasons Blvd Unit A144 Aurora, IL 60504
South Farnsworth NeighborhoodEstimated payment $2,167/month
Highlights
- Community Lake
- Wood Flooring
- Living Room
- Property is near a park
- 2 Car Attached Garage
- Laundry Room
About This Home
Welcome to the highly sought after Hometown Subdivision in Aurora! Experience the advantages of single family living combined with the convenience of exterior maintenance (roof & siding), lawn care, snow removal, water covered by the association! This home is situated perfectly in a quiet location of the subdivision overlooking the green space and playground. The spacious floor plan features 3 bedrooms and 2 full baths. Step inside and head up a few steps to find a cozy living room and adjacent dining area. The kitchen features an abundance of cabinet and countertop space along with a full stainless steel appliance package. Whether you are preparing a gourmet meal or a quick snack this kitchen is sure to inspire your culinary creativity! There are two generously sized bedrooms and a full bathroom with a tub/shower on this level. Head down to the lower level and find a comfortable family room with a slider door leading to the patio and yard space. This is the perfect spot to kick back and relax with friends and family! The primary bedroom is on this level with an attached bathroom with a tub/shower. Convenient laundry room on this level as well. The attached 2 car garage tops off this home with the added convenience of having shelter for your cars or provides storage space if needed. Wonderful location just a few blocks away from the elementary school. Plenty of available guest parking as well. Hometown provides numerous community activities in the "Town Center" as well as parks, playgrounds, a post office and daycare center. Easy access to shopping, dining, entertainment, expressways and public transportation. What more could you ask for? This is a perfect place to call HOME!
Home Details
Home Type
- Single Family
Est. Annual Taxes
- $4,113
Year Built
- Built in 2007
HOA Fees
- $437 Monthly HOA Fees
Parking
- 2 Car Attached Garage
- Garage Door Opener
- Parking Included in Price
Home Design
- Split Level Home
- Asphalt Roof
- Vinyl Siding
Interior Spaces
- 1,380 Sq Ft Home
- Family Room
- Living Room
- Dining Room
Kitchen
- Range
- Microwave
- Dishwasher
Flooring
- Wood
- Laminate
Bedrooms and Bathrooms
- 3 Bedrooms
- 3 Potential Bedrooms
- 2 Full Bathrooms
Laundry
- Laundry Room
- Laundry on main level
- Dryer
- Washer
Schools
- Olney C Allen Elementary School
- Henry W Cowherd Middle School
- East High School
Utilities
- Forced Air Heating and Cooling System
- Heating System Uses Natural Gas
Additional Features
- Paved or Partially Paved Lot
- Property is near a park
Community Details
- Association fees include water, insurance, exterior maintenance, lawn care, snow removal
- Manager Association, Phone Number (630) 236-0732
- Hometown Subdivision
- Property managed by Hometown/Foster Premier
- Community Lake
Listing and Financial Details
- Homeowner Tax Exemptions
Map
Home Values in the Area
Average Home Value in this Area
Tax History
| Year | Tax Paid | Tax Assessment Tax Assessment Total Assessment is a certain percentage of the fair market value that is determined by local assessors to be the total taxable value of land and additions on the property. | Land | Improvement |
|---|---|---|---|---|
| 2023 | $4,113 | $63,043 | $3,210 | $59,833 |
| 2022 | $3,914 | $57,521 | $2,929 | $54,592 |
| 2021 | $3,839 | $53,553 | $2,727 | $50,826 |
| 2020 | $3,638 | $49,743 | $2,533 | $47,210 |
| 2019 | $3,532 | $46,088 | $2,347 | $43,741 |
| 2018 | $3,236 | $41,539 | $2,171 | $39,368 |
| 2017 | $2,749 | $34,028 | $1,476 | $32,552 |
| 2016 | $3,036 | $28,847 | $1,265 | $27,582 |
| 2015 | -- | $23,859 | $1,088 | $22,771 |
| 2014 | -- | $21,487 | $1,047 | $20,440 |
| 2013 | -- | $21,181 | $1,032 | $20,149 |
Property History
| Date | Event | Price | Change | Sq Ft Price |
|---|---|---|---|---|
| 03/14/2025 03/14/25 | Pending | -- | -- | -- |
| 02/27/2025 02/27/25 | For Sale | $250,000 | +81.2% | $181 / Sq Ft |
| 02/26/2016 02/26/16 | Sold | $138,000 | -1.4% | $99 / Sq Ft |
| 01/15/2016 01/15/16 | Pending | -- | -- | -- |
| 12/01/2015 12/01/15 | For Sale | $139,900 | -- | $100 / Sq Ft |
Deed History
| Date | Type | Sale Price | Title Company |
|---|---|---|---|
| Warranty Deed | $138,000 | Security First Title Co | |
| Sheriffs Deed | $90,300 | None Available | |
| Warranty Deed | $204,000 | First American Title |
Mortgage History
| Date | Status | Loan Amount | Loan Type |
|---|---|---|---|
| Open | $5,000 | Stand Alone Second | |
| Open | $131,100 | Unknown | |
| Previous Owner | $200,730 | FHA | |
| Previous Owner | $200,730 | FHA | |
| Previous Owner | $200,730 | FHA |
Similar Homes in Aurora, IL
Source: Midwest Real Estate Data (MRED)
MLS Number: 12269830
APN: 15-25-320-128
- 1633 Victoria Park Cir Unit A196
- 676 Four Seasons Blvd Unit A034
- 714 Four Seasons Blvd Unit A017
- 656 Four Seasons Blvd Unit A046
- 606 Four Seasons Blvd Unit A082
- 631 Serendipity Dr Unit 9215
- 734 Four Seasons Blvd Unit 9098
- 761 Serendipity Dr Unit 6196
- 1616 Linden Park Ln Unit 7076
- 873 Symphony Dr Unit 7144
- 1747 Hickory Park Ln
- 947 Four Seasons Blvd Unit 6266
- 924 Symphony Dr Unit 7036
- 1778 Hickory Park Ln
- 210 S Farnsworth Ave
- 1760 Linden Park Ln
- 955 Celebration Dr
- 991 Celebration Dr
- 1838 Clarendon Ln Unit 3
- 1879 Clarendon Ln
