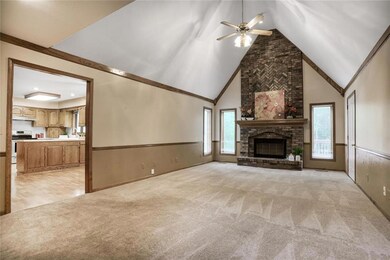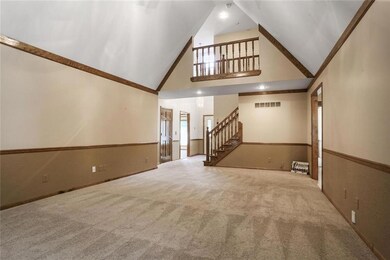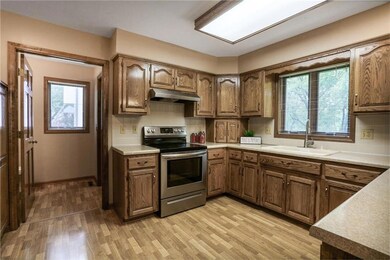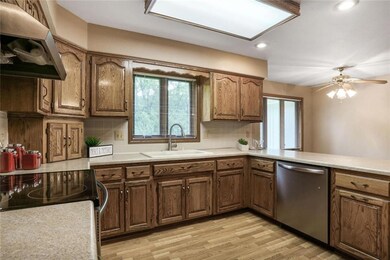
709 Kingston Dr Liberty, MO 64068
Highlights
- Deck
- Traditional Architecture
- Great Room with Fireplace
- Alexander Doniphan Elementary School Rated A-
- Main Floor Primary Bedroom
- Formal Dining Room
About This Home
As of June 2025Backing to a tranquil wood line in Middlemarch, this impeccably maintained 1.5-Story delivers peace & privacy plus major mechanical confidence: brand-new HVAC & a newer architectural roof. Inside, 4 Bedrooms, 3.5 Baths, & 2,602 sqft shine w/ fresh paint, Hardwood Doors, Trowel-&-Texture Ceilings, & newer Stainless Appliances—all in Liberty School District. The dramatic Entry greets you w/ 17' Vaulted Ceiling, Skylight, Leaded-Glass Door, Ceramic Tile & Chair Rail that flow into a sun-splashed Great Room anchored by a full-masonry Brick Fireplace (herringbone inset), 16' Vaulted Ceiling & walkout to the Enclosed Deck. Formal Dining Room features Crown Molding, Chair Rail, plush Carpet & Bay Window, while the Eat-In Kitchen offers Oak Cabinets, newer Laminate Counters, Tile Backsplash, Peninsula, Built-In Desk/Mail Center, Double Pantry w/ pull-outs & Porcelain-Sink Window View. Main-Level Master Suite enjoys a Boxed Bay Window, Crown Molding, and private Deck access & spa-worthy Bath boasting 8' Cultured-Marble Double Vanity, Soaking Tub, Tiled Shower w/ Glass Doors, huge Walk-In Closet & dual Linen Closets. Upstairs, three oversized Bedrooms—each w/ Walk-In Closet, Built-Ins & Ceiling Fan—2 share a generous Hall Bath, & the 3rd has a private bath, while the Landing overlooks Entry & Great Room for an airy, open feel. The partially finished Lower Level provides a daylight Workshop w/ Vent System, plumbing stub for future Half Bath, walkout to Backyard, & expansive unfinished Storage Room w/ Built-In Shelving. Outdoor living excels: an Open-Air Deck (lighted stairs) plus a reinforced Enclosed Deck w/ spigot, drain?& electrical—perfect for a hot tub—overlooking a tree-lined, no-neighbor Backyard. Rheem 50-gal Water Heater, insulated Two-Car Garage door & opener. Move-in ready Liberty gem—schedule your private tour today!
Last Agent to Sell the Property
Real Broker, LLC Brokerage Phone: 816-746-1250 License #1999032416 Listed on: 05/23/2025

Home Details
Home Type
- Single Family
Est. Annual Taxes
- $4,825
Year Built
- Built in 1991
Lot Details
- 0.31 Acre Lot
HOA Fees
- $4 Monthly HOA Fees
Parking
- 2 Car Attached Garage
- Front Facing Garage
Home Design
- Traditional Architecture
- Composition Roof
- Wood Siding
Interior Spaces
- 2,602 Sq Ft Home
- 1.5-Story Property
- Ceiling Fan
- Fireplace With Gas Starter
- Great Room with Fireplace
- Formal Dining Room
Kitchen
- Eat-In Kitchen
- Built-In Electric Oven
- Dishwasher
- Stainless Steel Appliances
- Wood Stained Kitchen Cabinets
Flooring
- Wall to Wall Carpet
- Laminate
- Ceramic Tile
- Vinyl
Bedrooms and Bathrooms
- 4 Bedrooms
- Primary Bedroom on Main
- Walk-In Closet
Laundry
- Laundry Room
- Laundry on main level
Unfinished Basement
- Basement Fills Entire Space Under The House
- Stubbed For A Bathroom
Outdoor Features
- Deck
- Enclosed patio or porch
Schools
- Alexander Doniphan Elementary School
- Liberty High School
Utilities
- Central Air
- Heating System Uses Natural Gas
Community Details
- Middlemarch Estates Association
- Middlemarch Subdivision
Listing and Financial Details
- Assessor Parcel Number 14-608-00-12-003.00
- $0 special tax assessment
Ownership History
Purchase Details
Home Financials for this Owner
Home Financials are based on the most recent Mortgage that was taken out on this home.Similar Homes in Liberty, MO
Home Values in the Area
Average Home Value in this Area
Purchase History
| Date | Type | Sale Price | Title Company |
|---|---|---|---|
| Warranty Deed | -- | Stewart Title Company | |
| Warranty Deed | -- | Stewart Title Company |
Mortgage History
| Date | Status | Loan Amount | Loan Type |
|---|---|---|---|
| Open | $340,000 | New Conventional |
Property History
| Date | Event | Price | Change | Sq Ft Price |
|---|---|---|---|---|
| 06/18/2025 06/18/25 | Sold | -- | -- | -- |
| 05/23/2025 05/23/25 | Pending | -- | -- | -- |
| 05/23/2025 05/23/25 | For Sale | $415,000 | -- | $159 / Sq Ft |
Tax History Compared to Growth
Tax History
| Year | Tax Paid | Tax Assessment Tax Assessment Total Assessment is a certain percentage of the fair market value that is determined by local assessors to be the total taxable value of land and additions on the property. | Land | Improvement |
|---|---|---|---|---|
| 2024 | $4,825 | $62,740 | -- | -- |
| 2023 | $4,907 | $62,740 | $0 | $0 |
| 2022 | $4,434 | $55,970 | $0 | $0 |
| 2021 | $4,399 | $55,974 | $7,600 | $48,374 |
| 2020 | $4,173 | $49,860 | $0 | $0 |
| 2019 | $4,173 | $49,860 | $0 | $0 |
| 2018 | $3,827 | $44,900 | $0 | $0 |
| 2017 | $3,693 | $44,900 | $6,270 | $38,630 |
| 2016 | $3,693 | $43,740 | $6,270 | $37,470 |
| 2015 | $3,636 | $43,050 | $6,270 | $36,780 |
| 2014 | $3,436 | $40,360 | $6,270 | $34,090 |
Agents Affiliated with this Home
-
Brenda Shores

Seller's Agent in 2025
Brenda Shores
Real Broker, LLC
(816) 746-1250
3 in this area
242 Total Sales
-
Kim Taylor

Buyer's Agent in 2025
Kim Taylor
RE/MAX Innovations
(816) 529-1550
11 in this area
108 Total Sales
Map
Source: Heartland MLS
MLS Number: 2550127
APN: 14-608-00-12-003.00
- 853 York Place
- 442 Circle Dr
- 1317 Park Ln
- 1332 Park Ln
- 1008 Bristol Way
- 1110 Canterbury Ln
- 1924 CeMcO Dr
- 304 Range Line Rd
- 1201 Wellington Way
- 1304 Wellington Way
- 818 Reed St
- 819 Reed St
- 102 Avondale Ave
- 832 Hillside Ave
- 644 Thornton St
- 1149 Nottingham Dr
- 414 Monterey Ave
- 509 Belmont St
- 29 Virginia Dr
- 90 N Ridge Ave






