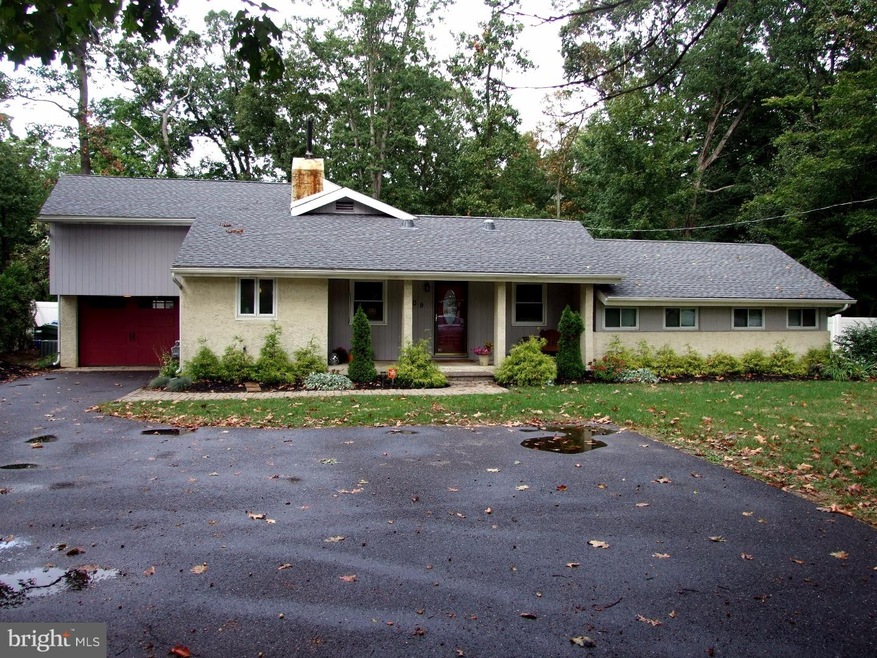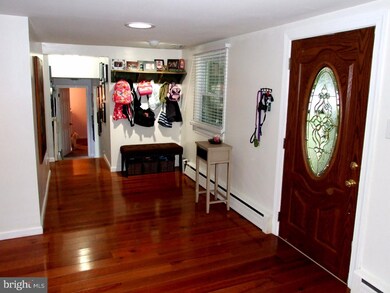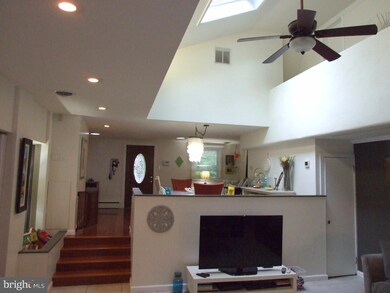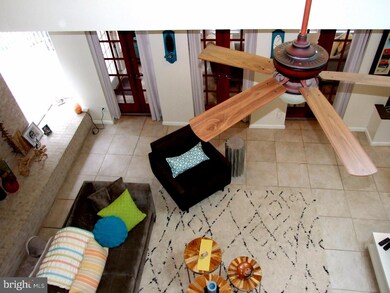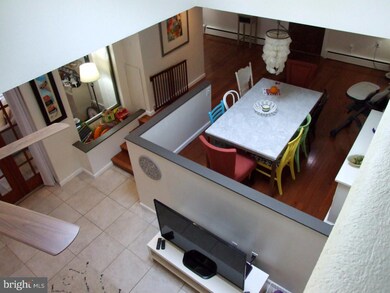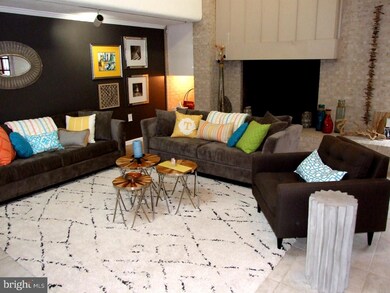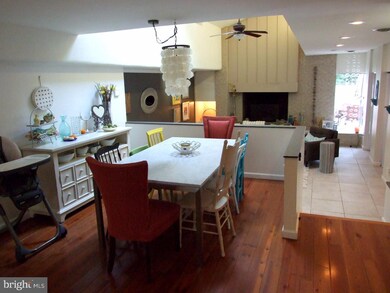
709 Kresson Rd Cherry Hill, NJ 08003
Highlights
- Deck
- Wooded Lot
- Cathedral Ceiling
- Cherry Hill High-East High School Rated A
- Rambler Architecture
- Wood Flooring
About This Home
As of November 2021Unique 1.5 story California Ranch with very private fenced lot. (NEW vinyl fence 2016) The backyard was recently landscaped and has a NEW Trex Deck (2015), NEW shed (2016) and NEW EP Henry patio (2015). Sunken family room with soaring ceilings, new skylight with retractable black out shade, a wood burning fireplace, and radiant floors make this room the focal point of the house. There are real hardwood and tile floors as well as new carpet throughout the house. New maple cabinets and granite in the kitchen. NEW windows throughout. NEW 3 zone gas baseboard heat (2015), NEW water heater (2015), newer central air with NEW condenser (2015), NEW Timber Tech roof (2016), newer 200 amp electrical box. Both full baths have been updated. There are 3 NEW sun tunnels for extra natural light! 1.5 car garage gives you lots of options as well as the extra-large newly asphalted parking pad. You will love the 2nd floor master suite with two huge walk-in closets. The loft on the second level overlooks the beautiful family room. The sunroom, with a wall of windows, is the perfect spot to relax and look out into the gorgeous backyard! Come experience the exciting beauty of this home for yourself! (1 year home warranty included)
Last Agent to Sell the Property
Keller Williams Realty - Marlton Listed on: 09/28/2016

Co-Listed By
Lawrence Werner
Keller Williams Realty - Marlton
Home Details
Home Type
- Single Family
Est. Annual Taxes
- $8,948
Year Built
- Built in 1962
Lot Details
- 0.33 Acre Lot
- Lot Dimensions are 100x142
- Level Lot
- Wooded Lot
- Property is in good condition
Parking
- 1 Car Attached Garage
- 1 Open Parking Space
- Driveway
Home Design
- Rambler Architecture
- Brick Foundation
- Shingle Roof
- Shingle Siding
- Stucco
Interior Spaces
- 2,206 Sq Ft Home
- Property has 1.5 Levels
- Cathedral Ceiling
- Ceiling Fan
- Skylights
- 1 Fireplace
- Replacement Windows
- Family Room
- Living Room
- Dining Room
- Home Security System
- Laundry on main level
- Attic
Kitchen
- Eat-In Kitchen
- Butlers Pantry
- Self-Cleaning Oven
- Built-In Range
- Built-In Microwave
- Dishwasher
- Disposal
Flooring
- Wood
- Wall to Wall Carpet
Bedrooms and Bathrooms
- 3 Bedrooms
- En-Suite Primary Bedroom
- En-Suite Bathroom
- 2 Full Bathrooms
- Walk-in Shower
Outdoor Features
- Deck
Schools
- Cherry Hill High - East
Utilities
- Central Air
- Heating System Uses Gas
- Baseboard Heating
- Underground Utilities
- 200+ Amp Service
- Natural Gas Water Heater
- On Site Septic
- Cable TV Available
Community Details
- No Home Owners Association
- Built by RANCH
- Custom
Listing and Financial Details
- Tax Lot 00030
- Assessor Parcel Number 09-00411 05-00030
Ownership History
Purchase Details
Home Financials for this Owner
Home Financials are based on the most recent Mortgage that was taken out on this home.Purchase Details
Home Financials for this Owner
Home Financials are based on the most recent Mortgage that was taken out on this home.Purchase Details
Home Financials for this Owner
Home Financials are based on the most recent Mortgage that was taken out on this home.Purchase Details
Home Financials for this Owner
Home Financials are based on the most recent Mortgage that was taken out on this home.Similar Homes in the area
Home Values in the Area
Average Home Value in this Area
Purchase History
| Date | Type | Sale Price | Title Company |
|---|---|---|---|
| Deed | $330,000 | Core Title | |
| Deed | $265,000 | Core Title | |
| Bargain Sale Deed | $181,000 | None Available | |
| Bargain Sale Deed | $153,000 | -- |
Mortgage History
| Date | Status | Loan Amount | Loan Type |
|---|---|---|---|
| Previous Owner | $302,197 | FHA | |
| Previous Owner | $25,000 | Stand Alone Second | |
| Previous Owner | $212,000 | New Conventional | |
| Previous Owner | $212,000 | New Conventional | |
| Previous Owner | $177,706 | FHA | |
| Previous Owner | $155,000 | Unknown | |
| Previous Owner | $147,000 | Unknown | |
| Previous Owner | $122,400 | Purchase Money Mortgage |
Property History
| Date | Event | Price | Change | Sq Ft Price |
|---|---|---|---|---|
| 07/10/2022 07/10/22 | Rented | $3,300 | +3.1% | -- |
| 06/30/2022 06/30/22 | Off Market | $3,200 | -- | -- |
| 06/29/2022 06/29/22 | Under Contract | -- | -- | -- |
| 06/26/2022 06/26/22 | For Rent | $3,200 | 0.0% | -- |
| 11/08/2021 11/08/21 | Sold | $330,000 | +1.6% | $150 / Sq Ft |
| 09/20/2021 09/20/21 | Price Changed | $324,900 | -1.5% | $147 / Sq Ft |
| 08/19/2021 08/19/21 | For Sale | $329,900 | +24.5% | $150 / Sq Ft |
| 12/15/2016 12/15/16 | Sold | $265,000 | -5.3% | $120 / Sq Ft |
| 11/07/2016 11/07/16 | Pending | -- | -- | -- |
| 10/19/2016 10/19/16 | Price Changed | $279,900 | -1.8% | $127 / Sq Ft |
| 10/11/2016 10/11/16 | Price Changed | $284,900 | -1.7% | $129 / Sq Ft |
| 09/28/2016 09/28/16 | For Sale | $289,900 | +60.2% | $131 / Sq Ft |
| 08/19/2013 08/19/13 | Sold | $181,000 | -4.2% | $91 / Sq Ft |
| 08/16/2013 08/16/13 | Price Changed | $188,900 | 0.0% | $94 / Sq Ft |
| 08/15/2013 08/15/13 | Pending | -- | -- | -- |
| 07/22/2013 07/22/13 | Pending | -- | -- | -- |
| 06/04/2013 06/04/13 | Price Changed | $188,900 | -3.1% | $94 / Sq Ft |
| 05/13/2013 05/13/13 | For Sale | $194,900 | -- | $97 / Sq Ft |
Tax History Compared to Growth
Tax History
| Year | Tax Paid | Tax Assessment Tax Assessment Total Assessment is a certain percentage of the fair market value that is determined by local assessors to be the total taxable value of land and additions on the property. | Land | Improvement |
|---|---|---|---|---|
| 2024 | $10,202 | $242,800 | $78,100 | $164,700 |
| 2023 | $10,202 | $242,800 | $78,100 | $164,700 |
| 2022 | $9,308 | $227,800 | $0 | $0 |
| 2021 | $9,338 | $227,800 | $0 | $0 |
| 2020 | $9,224 | $227,800 | $0 | $0 |
| 2019 | $9,219 | $242,800 | $78,100 | $164,700 |
| 2018 | $9,194 | $242,800 | $78,100 | $164,700 |
| 2017 | $9,069 | $227,800 | $78,100 | $149,700 |
| 2016 | $8,948 | $227,800 | $78,100 | $149,700 |
| 2015 | $8,807 | $226,300 | $78,100 | $148,200 |
| 2014 | $8,651 | $226,300 | $78,100 | $148,200 |
Agents Affiliated with this Home
-
Maya Felsenstein

Seller's Agent in 2022
Maya Felsenstein
Keller Williams Realty - Cherry Hill
(561) 797-7899
168 Total Sales
-
Deborah Sarcone

Buyer's Agent in 2022
Deborah Sarcone
BHHS Fox & Roach
(609) 923-1005
29 Total Sales
-
Larry Steinberg

Seller's Agent in 2021
Larry Steinberg
Keller Williams Realty - Cherry Hill
(609) 405-4111
33 Total Sales
-
Val Nunnenkamp

Seller's Agent in 2016
Val Nunnenkamp
Keller Williams Realty - Marlton
(609) 313-1454
946 Total Sales
-
L
Seller Co-Listing Agent in 2016
Lawrence Werner
Keller Williams Realty - Marlton
-
Constance Corr

Seller's Agent in 2013
Constance Corr
RE/MAX
(609) 410-1221
106 Total Sales
Map
Source: Bright MLS
MLS Number: 1002475534
APN: 09-00411-05-00030
- 901 Kresson Rd
- 112 W Riding Rd
- 102 Lane of Trees
- 1384 Bunker Hill Dr
- 515 Kresson Rd
- 1012 Kresson Rd
- 206 Horse Shoe Ct
- 432 Browning Ln
- 202 Horse Shoe Ct
- 1200 Heron Rd
- 7 Teak Ct
- 118 Barcroft Dr
- 405 Holly Glen Dr
- 166 Centura
- 174 Centura
- 1317 Heartwood Dr
- 151 Centura
- 145 Centura Unit 145
- 368 Kresson Rd
- 24 Centura
