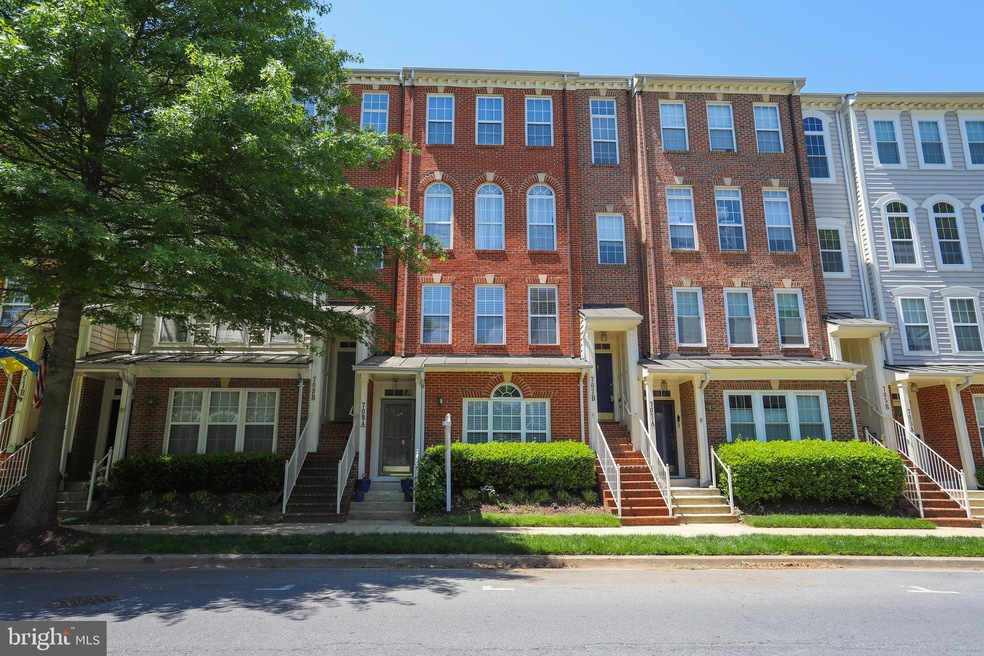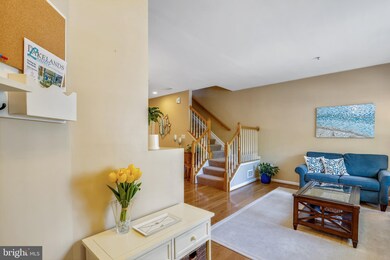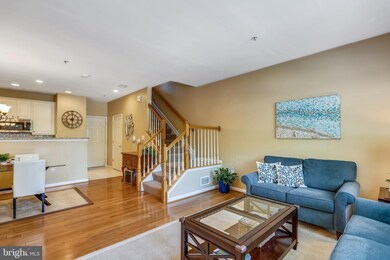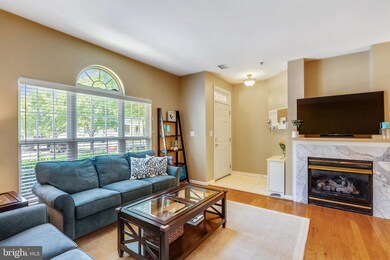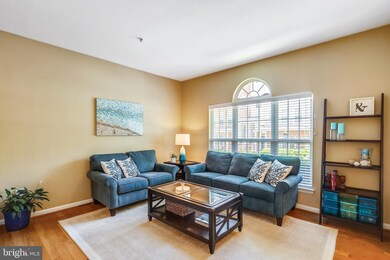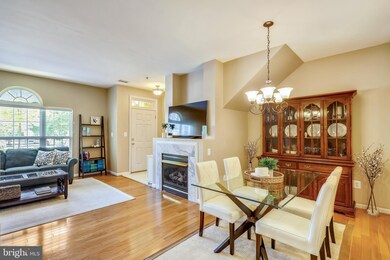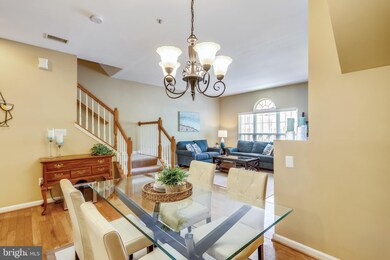
709 Main St Unit A Gaithersburg, MD 20878
Kentlands NeighborhoodHighlights
- Fitness Center
- Colonial Architecture
- Community Pool
- Rachel Carson Elementary School Rated A
- Clubhouse
- Tennis Courts
About This Home
As of August 2021Gorgeous townhome-style condo in great location close to Lakelands pool, tennis, and clubhouse and to Kentlands downtown. Open-concept main level with hardwood floors, kitchen with granite and stainless plus granite-topped breakfast bar, large living room with fireplace, powder room, pantry, and lots of natural light. Upper level has luxury primary suite with en-suite full bath featuring granite countertops and decorator fixtures, spacious second bedroom, laundry, and versatile loft area perfect for a home office with access to the large covered balcony. The attached garage and in-town location offers the ultimate in convenience plus quick access to countless shopping, dining, and entertainment options plus the many amenities this sought-after neighborhood has to offer. Decorator touches and updates throughout - move right in and enjoy! New water heater too!
Last Agent to Sell the Property
The List Realty License #512005 Listed on: 05/21/2021
Townhouse Details
Home Type
- Townhome
Est. Annual Taxes
- $4,733
Year Built
- Built in 2001
HOA Fees
Parking
- 1 Car Attached Garage
- Garage Door Opener
Home Design
- Colonial Architecture
- Brick Front
Interior Spaces
- 1,795 Sq Ft Home
- Property has 2 Levels
- Fireplace
Bedrooms and Bathrooms
- 2 Bedrooms
Outdoor Features
- Balcony
Schools
- Rachel Carson Elementary School
- Lakelands Park Middle School
- Quince Orchard High School
Utilities
- Forced Air Heating and Cooling System
- Natural Gas Water Heater
Listing and Financial Details
- Assessor Parcel Number 160903335908
Community Details
Overview
- Association fees include common area maintenance, management, pool(s), snow removal, trash
- Cross Green Codm Community
- Lakelands Subdivision
Amenities
- Common Area
- Clubhouse
Recreation
- Tennis Courts
- Community Basketball Court
- Community Playground
- Fitness Center
- Community Pool
- Jogging Path
Pet Policy
- Pets Allowed
Ownership History
Purchase Details
Home Financials for this Owner
Home Financials are based on the most recent Mortgage that was taken out on this home.Purchase Details
Home Financials for this Owner
Home Financials are based on the most recent Mortgage that was taken out on this home.Purchase Details
Home Financials for this Owner
Home Financials are based on the most recent Mortgage that was taken out on this home.Purchase Details
Home Financials for this Owner
Home Financials are based on the most recent Mortgage that was taken out on this home.Purchase Details
Home Financials for this Owner
Home Financials are based on the most recent Mortgage that was taken out on this home.Purchase Details
Purchase Details
Purchase Details
Purchase Details
Purchase Details
Similar Homes in Gaithersburg, MD
Home Values in the Area
Average Home Value in this Area
Purchase History
| Date | Type | Sale Price | Title Company |
|---|---|---|---|
| Deed | $424,900 | Pruitt Title Llc | |
| Deed | $384,000 | Rgs Title Llc | |
| Deed | $373,000 | First American Title Ins Co | |
| Deed | $396,000 | -- | |
| Deed | $396,000 | -- | |
| Deed | -- | -- | |
| Deed | -- | -- | |
| Deed | $309,000 | -- | |
| Deed | $309,000 | -- | |
| Deed | $245,000 | -- | |
| Deed | $224,793 | -- |
Mortgage History
| Date | Status | Loan Amount | Loan Type |
|---|---|---|---|
| Open | $382,410 | New Conventional | |
| Previous Owner | $372,480 | New Conventional | |
| Previous Owner | $273,000 | New Conventional | |
| Previous Owner | $290,000 | New Conventional | |
| Previous Owner | $80,200 | Stand Alone Second | |
| Previous Owner | $296,000 | Purchase Money Mortgage | |
| Previous Owner | $296,000 | Purchase Money Mortgage | |
| Previous Owner | $309,000 | Stand Alone Refi Refinance Of Original Loan |
Property History
| Date | Event | Price | Change | Sq Ft Price |
|---|---|---|---|---|
| 08/19/2021 08/19/21 | Sold | $424,900 | 0.0% | $237 / Sq Ft |
| 05/21/2021 05/21/21 | For Sale | $424,900 | +10.7% | $237 / Sq Ft |
| 12/16/2016 12/16/16 | Sold | $384,000 | +1.1% | $214 / Sq Ft |
| 10/30/2016 10/30/16 | Pending | -- | -- | -- |
| 07/15/2016 07/15/16 | For Sale | $379,900 | +1.8% | $212 / Sq Ft |
| 04/30/2013 04/30/13 | Sold | $373,000 | +1.1% | $208 / Sq Ft |
| 04/30/2013 04/30/13 | Price Changed | $369,000 | 0.0% | $206 / Sq Ft |
| 03/03/2013 03/03/13 | Pending | -- | -- | -- |
| 03/01/2013 03/01/13 | For Sale | $369,000 | -- | $206 / Sq Ft |
Tax History Compared to Growth
Tax History
| Year | Tax Paid | Tax Assessment Tax Assessment Total Assessment is a certain percentage of the fair market value that is determined by local assessors to be the total taxable value of land and additions on the property. | Land | Improvement |
|---|---|---|---|---|
| 2024 | $5,449 | $401,667 | $0 | $0 |
| 2023 | $5,695 | $370,000 | $111,000 | $259,000 |
| 2022 | $4,150 | $366,667 | $0 | $0 |
| 2021 | $8,255 | $363,333 | $0 | $0 |
| 2020 | $8,120 | $360,000 | $108,000 | $252,000 |
| 2019 | $8,083 | $360,000 | $108,000 | $252,000 |
| 2018 | $4,582 | $360,000 | $108,000 | $252,000 |
| 2017 | $4,019 | $360,000 | $0 | $0 |
| 2016 | $3,809 | $346,667 | $0 | $0 |
| 2015 | $3,809 | $333,333 | $0 | $0 |
| 2014 | $3,809 | $320,000 | $0 | $0 |
Agents Affiliated with this Home
-
Meredith Fogle

Seller's Agent in 2021
Meredith Fogle
The List Realty
(301) 602-3904
100 in this area
169 Total Sales
-
Blake Motter

Buyer's Agent in 2021
Blake Motter
Old Line Properties
(301) 448-2537
1 in this area
1 Total Sale
-
Elaine Koch

Seller's Agent in 2016
Elaine Koch
Long & Foster
(301) 840-7320
84 in this area
254 Total Sales
-
Kevin Conley

Buyer's Agent in 2016
Kevin Conley
Compass
(240) 429-7513
25 Total Sales
-
Andy Werner

Seller's Agent in 2013
Andy Werner
RE/MAX
(301) 252-4770
2 in this area
255 Total Sales
-
Meyer Leibovitch

Seller Co-Listing Agent in 2013
Meyer Leibovitch
The Agency DC
(301) 674-5227
2 in this area
104 Total Sales
Map
Source: Bright MLS
MLS Number: MDMC758032
APN: 09-03335908
- 730 Main St Unit A
- 301 B Cross Green St Unit 301-B
- 625 Main St Unit B
- 317 Cross Green St Unit 317A
- 623 Main St Unit B
- 622B Main St
- 414 Kersten St
- 130 Chevy Chase St Unit 305
- 120 Chevy Chase St Unit 405
- 110 Chevy Chase St Unit 301
- 110 Chevy Chase St
- 461 Clayhall St
- 702 Linslade St
- 713 Bright Meadow Dr
- 217 Hart Rd
- 370 Hart Rd
- 331 Kent Square Rd
- 310 Tannery Dr
- 604 Highland Ridge Ave Unit 100
- 310 High Gables Dr Unit 402
