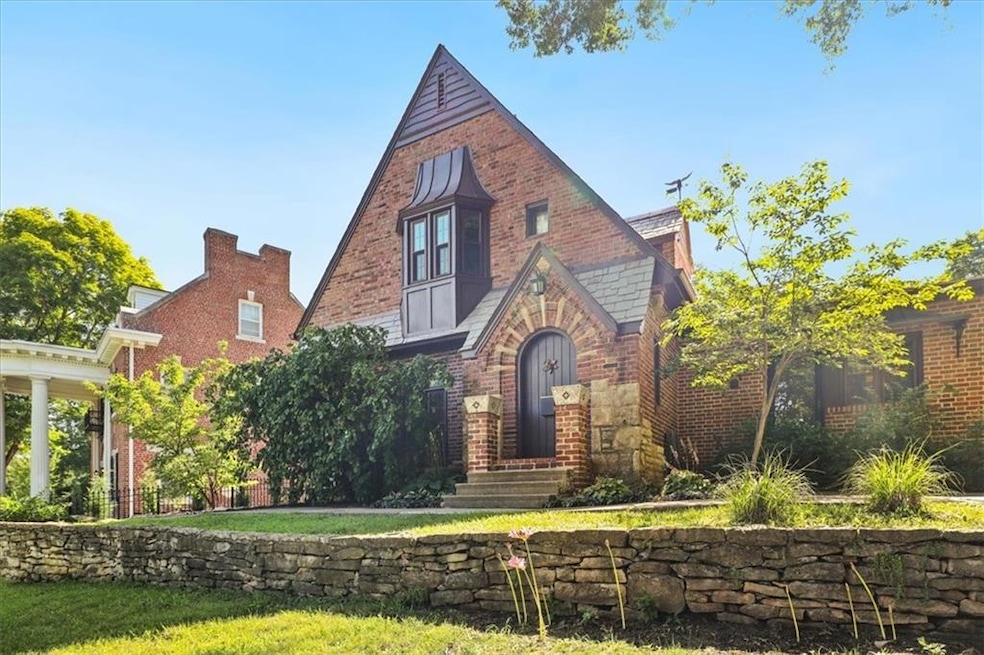
709 Manheim Rd Kansas City, MO 64109
Central Hyde Park NeighborhoodEstimated payment $3,715/month
Highlights
- Very Popular Property
- Deck
- Wood Flooring
- Fireplace in Kitchen
- Traditional Architecture
- Main Floor Primary Bedroom
About This Home
Experience exceptional living at its finest in this stunning all-brick Tudor home beautifully positioned with breathtaking views of Central Hyde Park. Built in 1929 this architectural gem offers timeless charm paired with thoughtful modern updates. Inside, you'll find four spacious bedrooms, including a luxurious first-floor primary suite complete with a cozy sitting area and access to two patio spaces. The main floor also boasts a spacious 31'x14' living room and a beautiful eat-in kitchen with a cozy fireplace. Upstairs are two en suite bedrooms and additional bedroom and half bath in the lower level with laundry. Four car off street parking with two garage spaces and two carport spaces add to the practical conveniences this home has to offer. For those considering downsizing while remaining in the area this home is ideal ~ smart, quaint and convenient!
Listing Agent
Weichert, Realtors Welch & Com Brokerage Phone: 816-213-8377 License #2003032144 Listed on: 08/18/2025

Co-Listing Agent
Weichert, Realtors Welch & Com Brokerage Phone: 816-213-8377 License #SP00237006
Home Details
Home Type
- Single Family
Est. Annual Taxes
- $6,072
Year Built
- Built in 1929
Lot Details
- 9,656 Sq Ft Lot
- Side Green Space
- Wood Fence
- Corner Lot
Parking
- 2 Car Detached Garage
- Carport
- Inside Entrance
- Garage Door Opener
- Shared Driveway
Home Design
- Traditional Architecture
- Tudor Architecture
- Brick Exterior Construction
- Slate Roof
Interior Spaces
- 1.5-Story Property
- Ceiling Fan
- Wood Burning Fireplace
- Living Room with Fireplace
- 2 Fireplaces
- Sitting Room
Kitchen
- Eat-In Kitchen
- Built-In Double Oven
- Dishwasher
- Kitchen Island
- Disposal
- Fireplace in Kitchen
Flooring
- Wood
- Wall to Wall Carpet
- Ceramic Tile
Bedrooms and Bathrooms
- 4 Bedrooms
- Primary Bedroom on Main
Basement
- Partial Basement
- Stone or Rock in Basement
- Laundry in Basement
- Basement Window Egress
Home Security
- Home Security System
- Storm Windows
- Storm Doors
Schools
- Kansas City Elementary School
- Kansas City High School
Additional Features
- Deck
- City Lot
- Forced Air Zoned Heating and Cooling System
Community Details
- No Home Owners Association
- Hyde Park Central Subdivision
Listing and Financial Details
- Exclusions: Fireplace
- Assessor Parcel Number 30-210-21-08-00-0-00-000
- $0 special tax assessment
Map
Home Values in the Area
Average Home Value in this Area
Tax History
| Year | Tax Paid | Tax Assessment Tax Assessment Total Assessment is a certain percentage of the fair market value that is determined by local assessors to be the total taxable value of land and additions on the property. | Land | Improvement |
|---|---|---|---|---|
| 2024 | $6,072 | $76,941 | $14,666 | $62,275 |
| 2023 | $6,015 | $76,940 | $14,666 | $62,274 |
| 2022 | $5,595 | $68,020 | $12,122 | $55,898 |
| 2021 | $5,576 | $68,020 | $12,122 | $55,898 |
| 2020 | $5,126 | $61,750 | $12,122 | $49,628 |
| 2019 | $5,020 | $67,666 | $12,122 | $55,544 |
| 2018 | $3,799 | $47,727 | $6,049 | $41,678 |
| 2017 | $3,799 | $47,727 | $6,049 | $41,678 |
| 2016 | $3,725 | $46,532 | $6,512 | $40,020 |
| 2014 | $3,663 | $45,619 | $6,384 | $39,235 |
Property History
| Date | Event | Price | Change | Sq Ft Price |
|---|---|---|---|---|
| 08/18/2025 08/18/25 | For Sale | $589,000 | -- | $282 / Sq Ft |
Purchase History
| Date | Type | Sale Price | Title Company |
|---|---|---|---|
| Warranty Deed | -- | Affinity Title Company |
Mortgage History
| Date | Status | Loan Amount | Loan Type |
|---|---|---|---|
| Open | $288,000 | New Conventional | |
| Closed | $268,000 | New Conventional | |
| Closed | $60,000 | Credit Line Revolving | |
| Closed | $191,468 | FHA | |
| Previous Owner | $18,000 | Unknown |
Similar Homes in Kansas City, MO
Source: Heartland MLS
MLS Number: 2567275
APN: 30-210-21-08-00-0-00-000
- 3805 Campbell St
- 3801 Campbell St
- 3918 Harrison St
- 3839 Harrison Blvd
- 4009 Kenwood Ave
- 4030 Charlotte St
- 3821 Gillham Rd
- 4017 Harrison St
- 4102 Charlotte St
- 420 E 37th St
- 3 Janssen Place
- 3632 Locust St
- 3640 Forest Ave
- 3541 Harrison Blvd
- 618 E 42nd St
- 3820 Virginia Ave
- 4001 Tracy Ave
- 3916 Warwick Blvd
- 4128 Locust St
- 4204 Charlotte St
- 3916 Charlotte St Unit 1
- 912-914 E 39th St
- 916 E 39th St
- 3726 Locust St Unit 4
- 3745 Warwick
- 4012 Oak St Unit 64111
- 3630 Gillham Rd
- 3732-3736 Warwick Blvd
- 3920 Warwick Blvd Unit 3920 Warwick
- 3541-3549 Gillham Rd
- 3635 Warwick Blvd
- 701 E Armour Blvd
- 3526 Locust St Unit 2
- 815 E 42nd St
- 615 E Armour Blvd
- 801 E Armour Blvd
- 102 E 38th St
- 102 E 38th St
- 811 E Armour Blvd
- 601-605 E Armour Blvd






