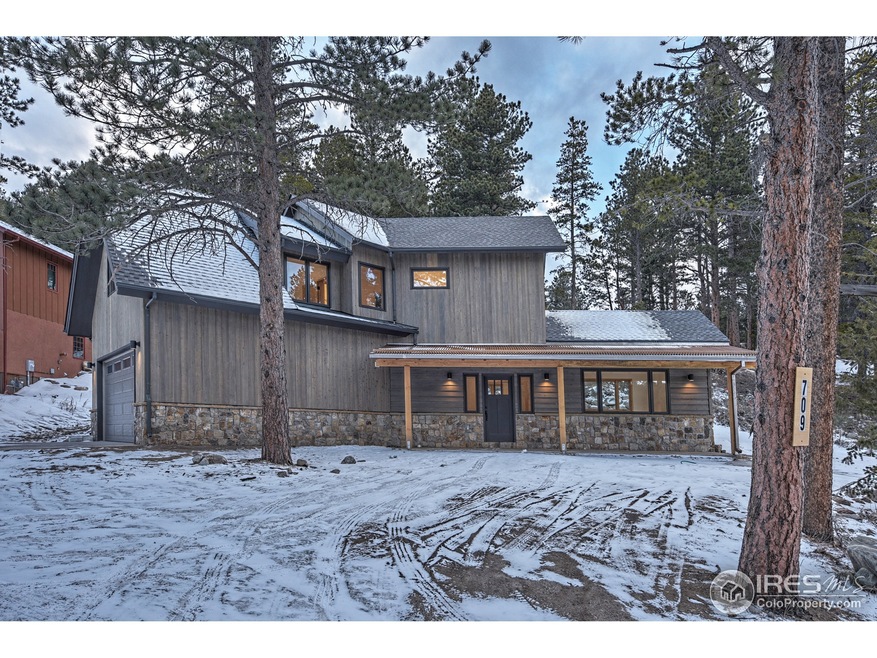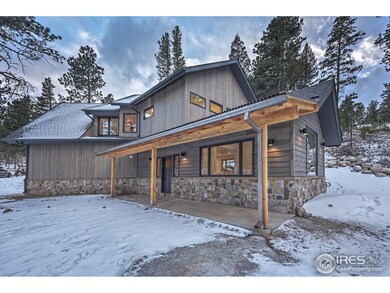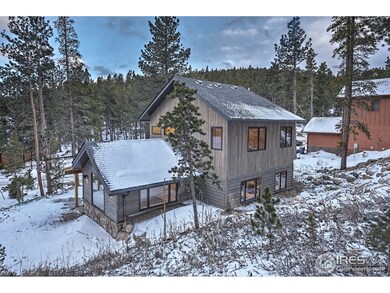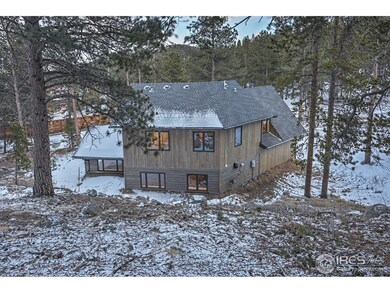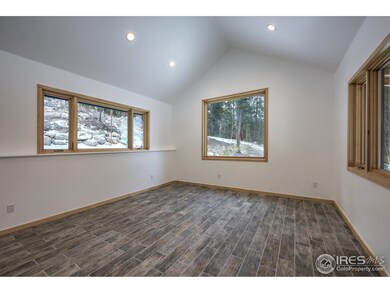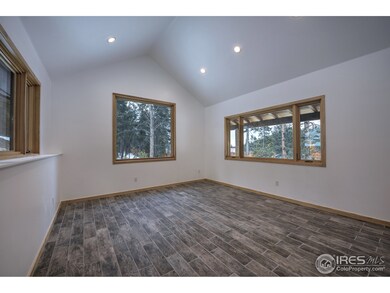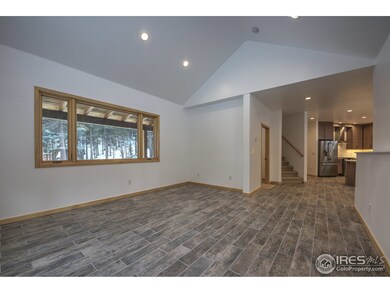
$575,000
- 2 Beds
- 1 Bath
- 1,371 Sq Ft
- 24427 Peak To Peak Hwy
- Nederland, CO
This charming multigenerational family home located in beautiful Nederland was built in 1947 and offers a cozy retreat in a picturesque mountain setting. There are 2 cabins on the property. The second cabin can be used as a mother in law unit, studio or office. The property exudes rustic charm with its original construction and is perfect for those seeking a peaceful and serene mountain escape.
Albert Gollas Gollas and Company Inc
