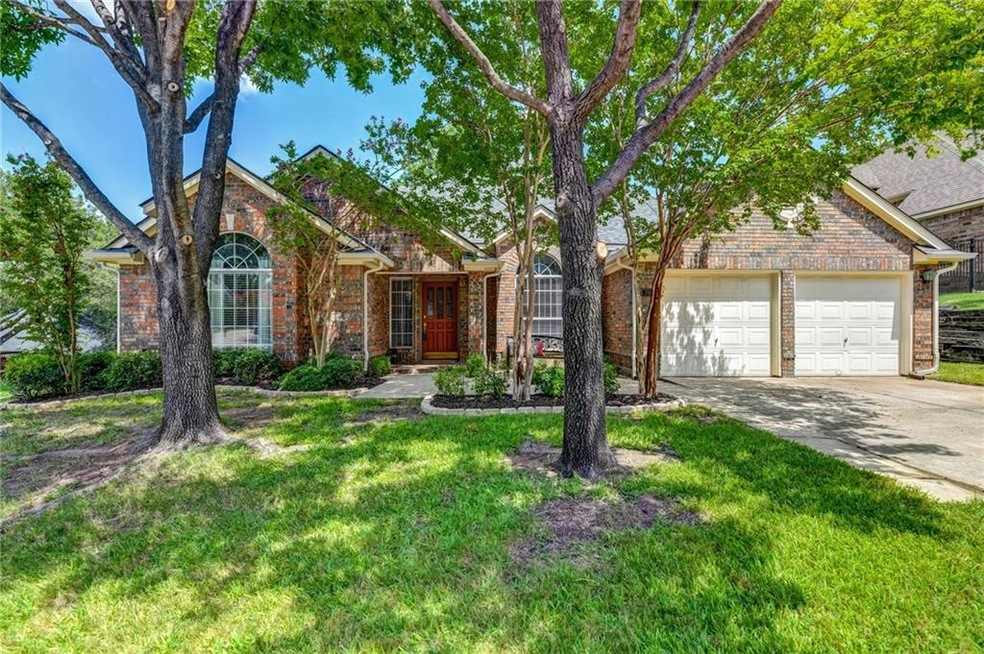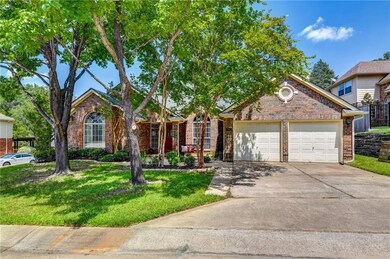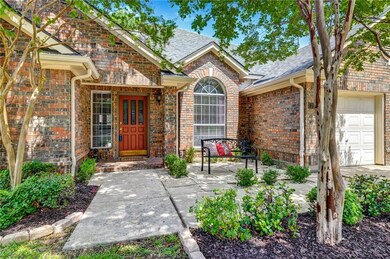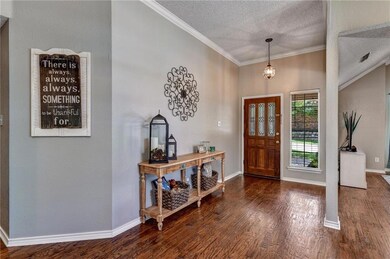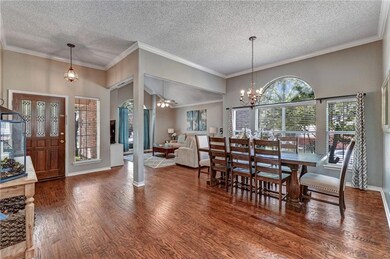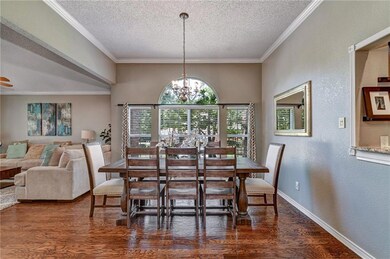
709 Meadow Bend Ct Lewisville, TX 75077
Highlights
- Clubhouse
- Fireplace in Primary Bedroom
- Wood Flooring
- McAuliffe Elementary School Rated A
- Traditional Architecture
- Corner Lot
About This Home
As of October 2019SUPER CUTE and Spacious FOUR bedroom, TWO living in the sought after community of Highland Shores!! Culdesac location! Beautiful kitchen with granite counters, stainless appliances, decorative lighting open to family room with fireplace. Retreat into spacious master suite with fireplace. Bathroom offers separate vanities, shower, jetted tub and large closet. 4th bedroom could also function as a great nursery or study. Hang out, entertain and BBQ on the large covered deck right off kitchen and family. Nicely landscaped backyard with huge trees..lots of room to play. HVAC replaced 2017. Close to Schools, Parks, Retail, Dining and Lake Lewisville. Community pools, hike and bike trails, playgrounds, and tennis!!
Last Agent to Sell the Property
Keller Williams Realty-FM License #0497192 Listed on: 08/23/2019

Home Details
Home Type
- Single Family
Est. Annual Taxes
- $8,591
Year Built
- Built in 1989
Lot Details
- 7,797 Sq Ft Lot
- Cul-De-Sac
- Wood Fence
- Corner Lot
- Interior Lot
- Few Trees
- Large Grassy Backyard
HOA Fees
- $68 Monthly HOA Fees
Parking
- 2 Car Attached Garage
- Front Facing Garage
- Garage Door Opener
- On-Street Parking
Home Design
- Traditional Architecture
- Brick Exterior Construction
- Slab Foundation
- Composition Roof
- Siding
Interior Spaces
- 2,218 Sq Ft Home
- 1-Story Property
- Wet Bar
- Wired For A Flat Screen TV
- Ceiling Fan
- Decorative Lighting
- 2 Fireplaces
- Wood Burning Fireplace
- Fireplace With Gas Starter
Kitchen
- Plumbed For Gas In Kitchen
- Gas Range
- Microwave
- Plumbed For Ice Maker
- Dishwasher
- Disposal
Flooring
- Wood
- Carpet
- Ceramic Tile
Bedrooms and Bathrooms
- 4 Bedrooms
- Fireplace in Primary Bedroom
- 2 Full Bathrooms
Laundry
- Full Size Washer or Dryer
- Washer and Electric Dryer Hookup
Eco-Friendly Details
- Energy-Efficient Appliances
Outdoor Features
- Covered Deck
- Rain Gutters
Schools
- Mcauliffe Elementary School
- Briarhill Middle School
- Marcus High School
Utilities
- Central Heating and Cooling System
- Heating System Uses Natural Gas
- High Speed Internet
- Cable TV Available
Listing and Financial Details
- Legal Lot and Block 2 / FB
- Assessor Parcel Number R153914
- $7,019 per year unexempt tax
Community Details
Overview
- Association fees include full use of facilities, maintenance structure, management fees
- Highland Shores HOA, Phone Number (972) 317-5739
- Highland Shores Ph 5P Subdivision
- Mandatory home owners association
- Greenbelt
Amenities
- Clubhouse
Recreation
- Tennis Courts
- Community Playground
- Community Pool
- Park
- Jogging Path
Ownership History
Purchase Details
Home Financials for this Owner
Home Financials are based on the most recent Mortgage that was taken out on this home.Purchase Details
Home Financials for this Owner
Home Financials are based on the most recent Mortgage that was taken out on this home.Purchase Details
Home Financials for this Owner
Home Financials are based on the most recent Mortgage that was taken out on this home.Purchase Details
Home Financials for this Owner
Home Financials are based on the most recent Mortgage that was taken out on this home.Similar Homes in Lewisville, TX
Home Values in the Area
Average Home Value in this Area
Purchase History
| Date | Type | Sale Price | Title Company |
|---|---|---|---|
| Vendors Lien | -- | Lawyers Title | |
| Vendors Lien | -- | Lawyers Title | |
| Vendors Lien | -- | -- | |
| Warranty Deed | -- | -- |
Mortgage History
| Date | Status | Loan Amount | Loan Type |
|---|---|---|---|
| Open | $276,000 | New Conventional | |
| Previous Owner | $260,400 | New Conventional | |
| Previous Owner | $164,820 | VA | |
| Previous Owner | $189,426 | VA | |
| Previous Owner | $183,340 | VA | |
| Previous Owner | $127,100 | No Value Available | |
| Closed | $23,835 | No Value Available |
Property History
| Date | Event | Price | Change | Sq Ft Price |
|---|---|---|---|---|
| 09/30/2024 09/30/24 | Rented | $3,200 | 0.0% | -- |
| 08/24/2024 08/24/24 | For Rent | $3,200 | 0.0% | -- |
| 10/08/2019 10/08/19 | Sold | -- | -- | -- |
| 09/06/2019 09/06/19 | Pending | -- | -- | -- |
| 08/23/2019 08/23/19 | For Sale | $339,500 | -- | $153 / Sq Ft |
Tax History Compared to Growth
Tax History
| Year | Tax Paid | Tax Assessment Tax Assessment Total Assessment is a certain percentage of the fair market value that is determined by local assessors to be the total taxable value of land and additions on the property. | Land | Improvement |
|---|---|---|---|---|
| 2024 | $8,591 | $475,691 | $0 | $0 |
| 2023 | $4,834 | $432,446 | $109,602 | $405,393 |
| 2022 | $7,867 | $393,133 | $98,264 | $370,267 |
| 2021 | $7,631 | $357,394 | $66,139 | $291,255 |
| 2020 | $7,444 | $350,157 | $66,139 | $284,018 |
| 2019 | $7,291 | $332,000 | $66,139 | $265,861 |
| 2018 | $7,074 | $319,621 | $66,139 | $253,482 |
| 2017 | $6,842 | $305,718 | $62,360 | $250,890 |
| 2016 | $6,220 | $277,925 | $62,360 | $215,565 |
| 2015 | $4,353 | $256,409 | $41,126 | $215,283 |
| 2013 | -- | $219,014 | $41,126 | $177,888 |
Agents Affiliated with this Home
-
Lisa Golding

Seller's Agent in 2024
Lisa Golding
Keller Williams Realty-FM
(972) 998-7980
6 in this area
89 Total Sales
-
Catlin Golding
C
Seller Co-Listing Agent in 2024
Catlin Golding
Keller Williams Realty-FM
(972) 998-3778
6 in this area
59 Total Sales
-
John Sherwood
J
Buyer's Agent in 2024
John Sherwood
Coldwell Banker Realty
(214) 808-9520
1 in this area
45 Total Sales
-
Lois Lyles
L
Seller's Agent in 2019
Lois Lyles
Keller Williams Realty-FM
(214) 215-4656
8 in this area
67 Total Sales
Map
Source: North Texas Real Estate Information Systems (NTREIS)
MLS Number: 14167986
APN: R153914
- 808 Rolling View Ct
- 813 Rolling View Ct
- 2415 Glen Ridge Dr
- 2510 Glen Ridge Dr
- 2611 Hillside Dr
- 824 Silverthorne Trail
- 2610 Fernwood Dr
- 2673 Hillside Dr
- 940 Crown Ct
- 635 Timber Way
- 2704 Crestwood Ln
- 3114 Calstone Cir
- 772 Lakewood Ct
- 101 Glasgow Ct
- 3146 Southwood Dr
- 815 Woodhaven Dr
- 620 Singh Rd
- 3138 Southwood Dr
- 812 Woodhaven Dr
- 30 Remington Terrace
