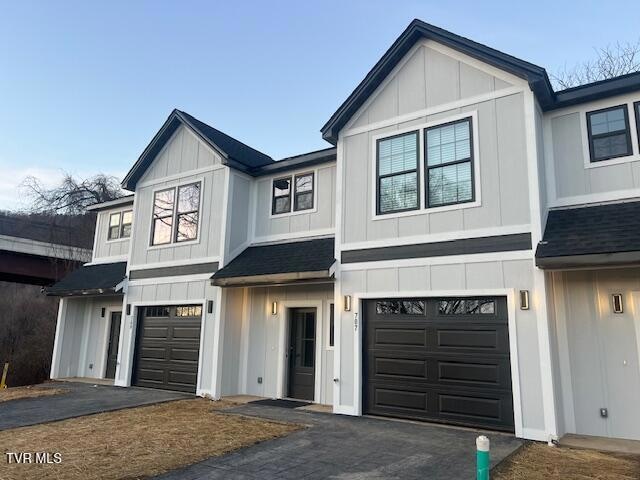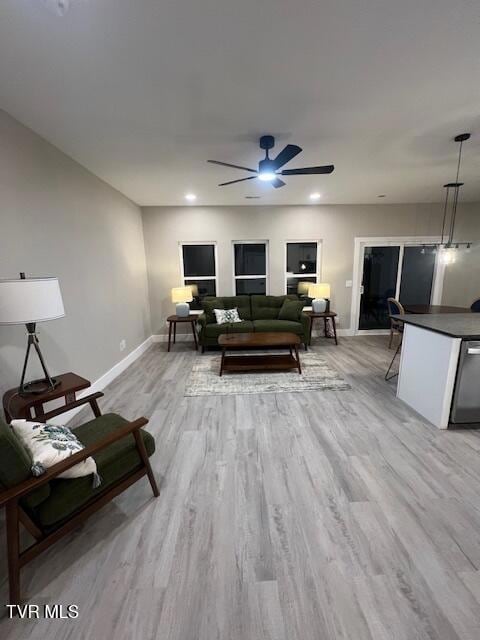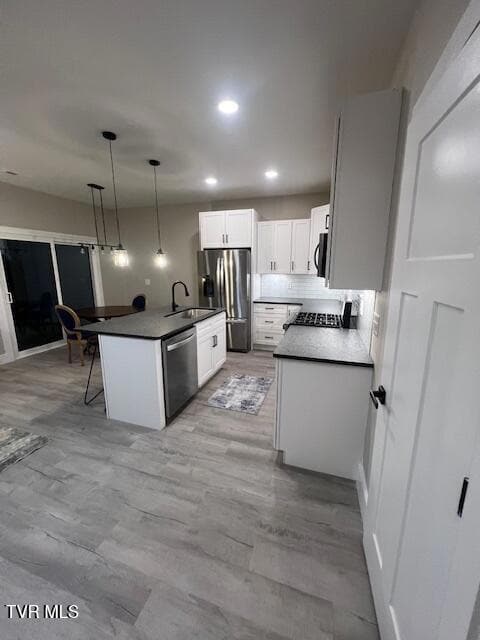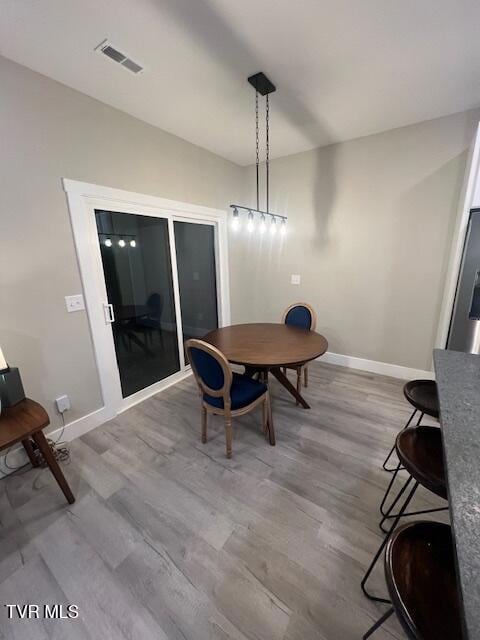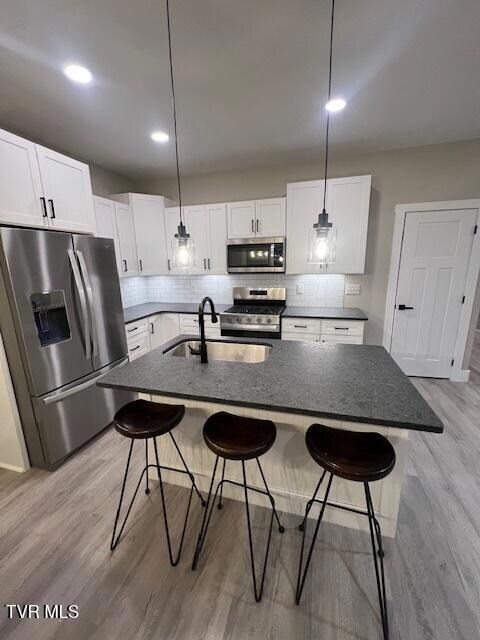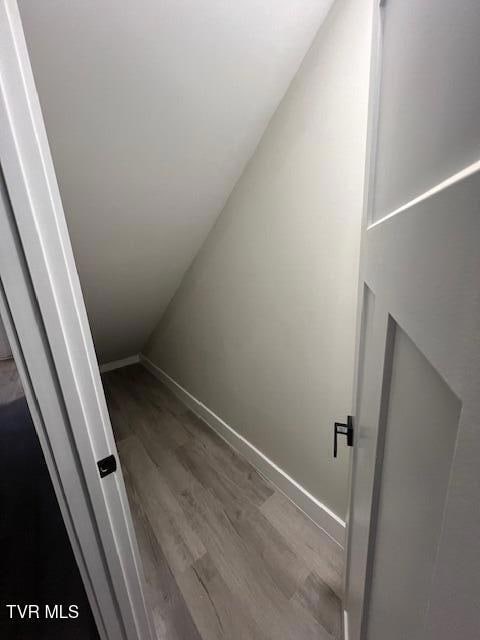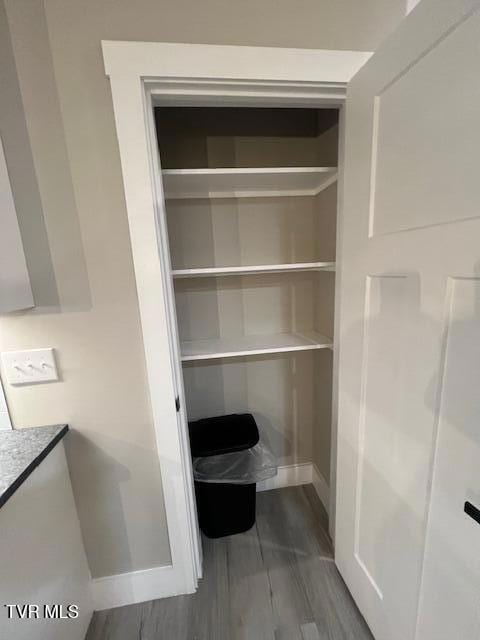
Estimated payment $1,914/month
Highlights
- 1 Acre Lot
- Solid Surface Countertops
- Landscaped
- Traditional Architecture
- Double Pane Windows
- Central Heating and Cooling System
About This Home
Erwin's Newest Luxury Condominiums - Now Available! Discover the perfect blend of style, comfort, and modern convenience in these stunning new condos! Designed to impress, each unit boasts high-end LVP flooring, instant hot water, sleek stainless steel appliances, and leathered granite countertops. The under-cabinet lighting adds a warm, sophisticated touch—just a few of the many premium features that set these homes apart! Smart & Functional Design - The lower level features an oversized single-car garage, a convenient half-bath, and a beautifully designed open-concept living room and kitchen area. Step through the sliding glass doors onto your stamped concrete patio, perfect for relaxing or entertaining! Spacious & Scenic Living - The upstairs level offers a thoughtfully designed layout with two guest bedrooms and a primary suite with a private ensuite bathroom. An additional full bath ensures comfort and privacy for guests. Wake up to breathtaking long-range mountain views through the front-facing windows, stretching all the way into North Carolina! Pricing & Availability Inside Units (2 & 3): $325,000
End Units (1 & 4): $335,000
Additional Details
HOA documents are still in progress, and property taxes have yet to be assessed. Buyer/buyer's agent to verify all information. Don't miss your chance to own one of these exceptional new homes! Contact your agent today for a private tour! 1423R
Property Details
Home Type
- Condominium
Year Built
- Built in 2024
Lot Details
- Landscaped
- Cleared Lot
- Property is in good condition
HOA Fees
- $100 Monthly HOA Fees
Parking
- 1 Car Garage
Home Design
- Traditional Architecture
- Shingle Roof
- HardiePlank Type
Interior Spaces
- 1,464 Sq Ft Home
- 2-Story Property
- Double Pane Windows
- Combination Kitchen and Dining Room
- Storage In Attic
- Solid Surface Countertops
Bedrooms and Bathrooms
- 3 Bedrooms
Schools
- Rock Creek Elementary School
- Unicoi Co Middle School
- Unicoi Co High School
Utilities
- Central Heating and Cooling System
- Fiber Optics Available
Community Details
- FHA/VA Approved Complex
Listing and Financial Details
- Assessor Parcel Number 023f F 010.00
- Seller Considering Concessions
Map
Home Values in the Area
Average Home Value in this Area
Property History
| Date | Event | Price | List to Sale | Price per Sq Ft |
|---|---|---|---|---|
| 02/08/2026 02/08/26 | Price Changed | $295,000 | -3.3% | $202 / Sq Ft |
| 12/02/2025 12/02/25 | Price Changed | $305,000 | -3.2% | $208 / Sq Ft |
| 07/23/2025 07/23/25 | Price Changed | $315,000 | -6.0% | $215 / Sq Ft |
| 04/18/2025 04/18/25 | For Sale | $335,000 | -- | $229 / Sq Ft |
About the Listing Agent

Having lived in the area for close to 20 years and personally bought and sold many homes, I know what makes a process smooth, and what adds value to home buyers and home sellers. I would appreciate the opportunity to earn your business and build our friendship.
I look forward to meeting you and helping you in your real estate needs and wants. Have a great day!
Shane's Other Listings
Source: Tennessee/Virginia Regional MLS
MLS Number: 9978968
- 707 N Main Ave Unit 3
- 313 School St
- 222 2nd St
- 310 N Elm Ave
- 557 Valley Ave
- 600 Valley Ave
- 317 Simmons Ave
- 123 N Willow Ave
- 220 New Ave
- 419 N Mohawk Dr
- 317 Gay St
- 511 Old Stage Rd
- 311 Union St
- 000 Galax Dr
- 204 Clinchfield Ave
- 106 Hasty Blvd
- 1208 N Main Ave
- 245 Opekiska St
- 322 Carolina Ave
- 116 Hasty Blvd
- 705 N Main Ave
- 703 N Main Ave
- 113 S Main Ave
- 2910 Newbern Dr
- 183 Old State Route 34
- 1705 Cherokee Rd
- 1419 Colony Park Dr Unit 14
- 1840 Presswood Rd
- 1601 Cherokee Rd
- 2229 N Greenwood Dr Unit 2
- 2229 N Greenwood Dr Unit 5
- 3115 W Walnut St
- 2011 Signal Dr
- 905-907 Antioch Rd
- 3000-3008 S Roan St
- 2919 Chestnut Ln Unit 1
- 2203 Mckinley Rd
- 102 Carter Sells Rd
- 2803 Mckinley Rd
- 2512 Mckinley Rd
Ask me questions while you tour the home.
