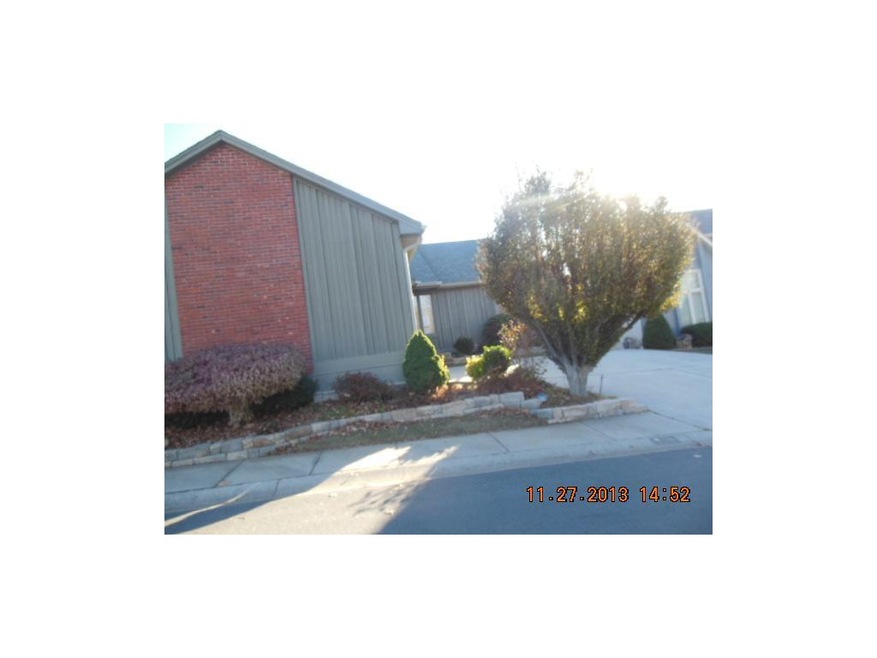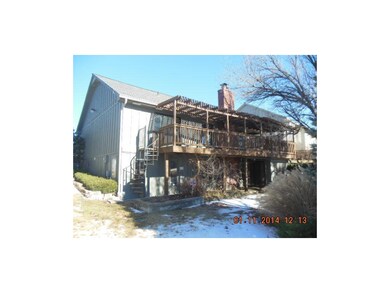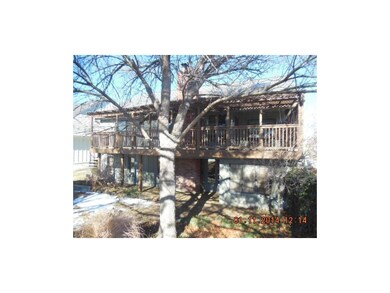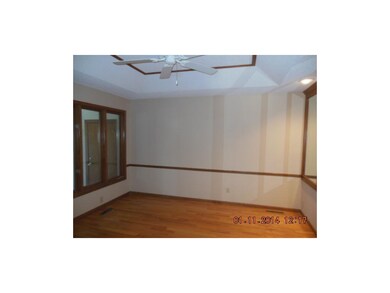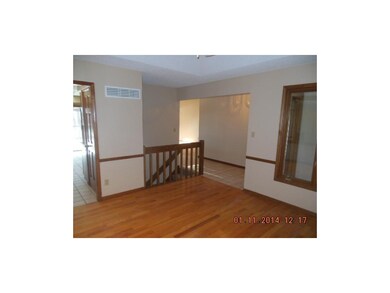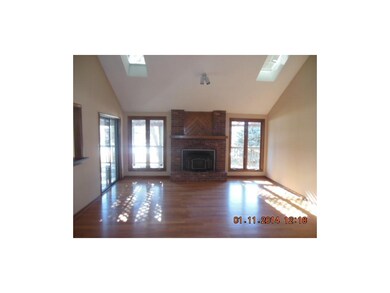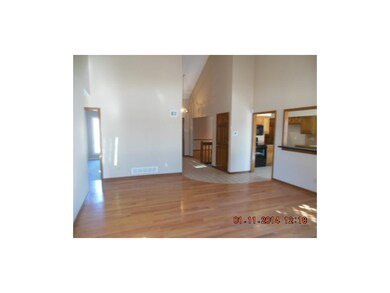
709 NE Burning Tree St Lees Summit, MO 64064
Chapel Ridge NeighborhoodHighlights
- On Golf Course
- Lake Privileges
- Family Room with Fireplace
- Chapel Lakes Elementary School Rated A
- Deck
- Vaulted Ceiling
About This Home
As of June 2018This is a HomeSteps/Freddie Mac home being sold as-is with repair. New paint, carpet. This property is eligible under the Freddie Mac First Look Initiative thru February 5th to owner/occupant or 2nd property purchaser only. Investor offers will be accepted after the 5h.
Last Agent to Sell the Property
Penny Post
Home Professionals Realty Inc License #1999022809 Listed on: 01/15/2014
Home Details
Home Type
- Single Family
Est. Annual Taxes
- $2,754
Year Built
- Built in 1984
HOA Fees
- $75 Monthly HOA Fees
Parking
- 2 Car Attached Garage
- Front Facing Garage
Home Design
- Ranch Style House
- Traditional Architecture
- Frame Construction
- Composition Roof
Interior Spaces
- 1,598 Sq Ft Home
- Wet Bar: Cedar Closet(s), Vinyl, Shower Only, Carpet, Double Vanity, Whirlpool Tub, Fireplace, Wet Bar, Ceramic Tiles, Skylight(s), Ceiling Fan(s), Wood Floor, Cathedral/Vaulted Ceiling
- Built-In Features: Cedar Closet(s), Vinyl, Shower Only, Carpet, Double Vanity, Whirlpool Tub, Fireplace, Wet Bar, Ceramic Tiles, Skylight(s), Ceiling Fan(s), Wood Floor, Cathedral/Vaulted Ceiling
- Vaulted Ceiling
- Ceiling Fan: Cedar Closet(s), Vinyl, Shower Only, Carpet, Double Vanity, Whirlpool Tub, Fireplace, Wet Bar, Ceramic Tiles, Skylight(s), Ceiling Fan(s), Wood Floor, Cathedral/Vaulted Ceiling
- Skylights
- Shades
- Plantation Shutters
- Drapes & Rods
- Family Room with Fireplace
- 2 Fireplaces
- Living Room with Fireplace
- Formal Dining Room
- Laundry Room
Kitchen
- Electric Oven or Range
- Dishwasher
- Granite Countertops
- Laminate Countertops
- Disposal
Flooring
- Wood
- Wall to Wall Carpet
- Linoleum
- Laminate
- Stone
- Ceramic Tile
- Luxury Vinyl Plank Tile
- Luxury Vinyl Tile
Bedrooms and Bathrooms
- 3 Bedrooms
- Cedar Closet: Cedar Closet(s), Vinyl, Shower Only, Carpet, Double Vanity, Whirlpool Tub, Fireplace, Wet Bar, Ceramic Tiles, Skylight(s), Ceiling Fan(s), Wood Floor, Cathedral/Vaulted Ceiling
- Walk-In Closet: Cedar Closet(s), Vinyl, Shower Only, Carpet, Double Vanity, Whirlpool Tub, Fireplace, Wet Bar, Ceramic Tiles, Skylight(s), Ceiling Fan(s), Wood Floor, Cathedral/Vaulted Ceiling
- 3 Full Bathrooms
- Double Vanity
- Whirlpool Bathtub
- Cedar Closet(s)
Finished Basement
- Walk-Out Basement
- Sump Pump
- Laundry in Basement
Outdoor Features
- Lake Privileges
- Deck
- Enclosed patio or porch
- Playground
Additional Features
- On Golf Course
- City Lot
- Forced Air Heating and Cooling System
Listing and Financial Details
- Exclusions: Everything
- Assessor Parcel Number 43-240-04-09-00-0-00-000
Community Details
Overview
- The Villages Of Lakewood Subdivision
Recreation
- Community Pool
- Trails
Ownership History
Purchase Details
Home Financials for this Owner
Home Financials are based on the most recent Mortgage that was taken out on this home.Purchase Details
Home Financials for this Owner
Home Financials are based on the most recent Mortgage that was taken out on this home.Purchase Details
Home Financials for this Owner
Home Financials are based on the most recent Mortgage that was taken out on this home.Purchase Details
Home Financials for this Owner
Home Financials are based on the most recent Mortgage that was taken out on this home.Similar Homes in the area
Home Values in the Area
Average Home Value in this Area
Purchase History
| Date | Type | Sale Price | Title Company |
|---|---|---|---|
| Trustee Deed | -- | Alliance Title | |
| Interfamily Deed Transfer | -- | None Available | |
| Special Warranty Deed | -- | Servicelink | |
| Warranty Deed | -- | Stewart Title Of Kansas City |
Mortgage History
| Date | Status | Loan Amount | Loan Type |
|---|---|---|---|
| Open | $364,095 | Credit Line Revolving | |
| Closed | $70,463 | Credit Line Revolving | |
| Closed | $257,500 | New Conventional | |
| Closed | $242,640 | New Conventional | |
| Previous Owner | $166,500 | New Conventional | |
| Previous Owner | $230,800 | Fannie Mae Freddie Mac | |
| Previous Owner | $44,980 | Stand Alone Second | |
| Previous Owner | $179,920 | Fannie Mae Freddie Mac | |
| Closed | $44,980 | No Value Available |
Property History
| Date | Event | Price | Change | Sq Ft Price |
|---|---|---|---|---|
| 06/22/2018 06/22/18 | Sold | -- | -- | -- |
| 05/10/2018 05/10/18 | For Sale | $269,900 | +42.1% | $169 / Sq Ft |
| 03/25/2014 03/25/14 | Sold | -- | -- | -- |
| 02/12/2014 02/12/14 | Pending | -- | -- | -- |
| 01/16/2014 01/16/14 | For Sale | $189,900 | -- | $119 / Sq Ft |
Tax History Compared to Growth
Tax History
| Year | Tax Paid | Tax Assessment Tax Assessment Total Assessment is a certain percentage of the fair market value that is determined by local assessors to be the total taxable value of land and additions on the property. | Land | Improvement |
|---|---|---|---|---|
| 2024 | $4,103 | $53,580 | $7,602 | $45,978 |
| 2023 | $4,029 | $53,580 | $9,025 | $44,555 |
| 2022 | $3,275 | $38,570 | $6,147 | $32,423 |
| 2021 | $3,272 | $38,570 | $6,147 | $32,423 |
| 2020 | $3,154 | $36,761 | $6,147 | $30,614 |
| 2019 | $3,057 | $36,761 | $6,147 | $30,614 |
| 2018 | $921,091 | $33,459 | $4,834 | $28,625 |
| 2017 | $2,753 | $33,459 | $4,834 | $28,625 |
| 2016 | $2,753 | $32,224 | $5,263 | $26,961 |
| 2014 | $2,755 | $32,042 | $5,251 | $26,791 |
Agents Affiliated with this Home
-
N
Seller's Agent in 2018
NETWORK TEAM
Keller Williams KC North
-
A
Seller Co-Listing Agent in 2018
Ann Pye
Platinum Realty LLC
-
T
Buyer's Agent in 2018
Troy Branch
Keller Williams KC North
-
P
Seller's Agent in 2014
Penny Post
Home Professionals Realty Inc
-

Buyer's Agent in 2014
Janice Cunha
ReeceNichols - Eastland
(816) 229-6391
50 Total Sales
Map
Source: Heartland MLS
MLS Number: 1864306
APN: 43-240-04-09-00-0-00-000
- 804 NE La Costa St
- 4612 NE Whispering Winds Dr Unit B
- 425 NE Saint Andrews Cir
- 4517 NE Fairway Homes Dr
- 5103 NE Ash Grove Place
- 1108 NE Goshen Ct
- 5136 NE Ash Grove Dr
- 1213 NE Goshen Dr
- 4900 NE Maybrook Rd
- 5309 NE Rainbow Cir
- 5316 NE Northgate Crossing
- 1245 NE Goshen Dr
- 4720 NE Gateway Dr
- 1317 NE Kenwood Dr
- 4915 NW Canyon Ct
- 5429 NE Sunshine Dr
- 4232 NE Tremont Ct
- 5484 NE Northgate Crossing
- 5460 NE Northgate Crossing
- 4309 NE Blue Jay Cir
