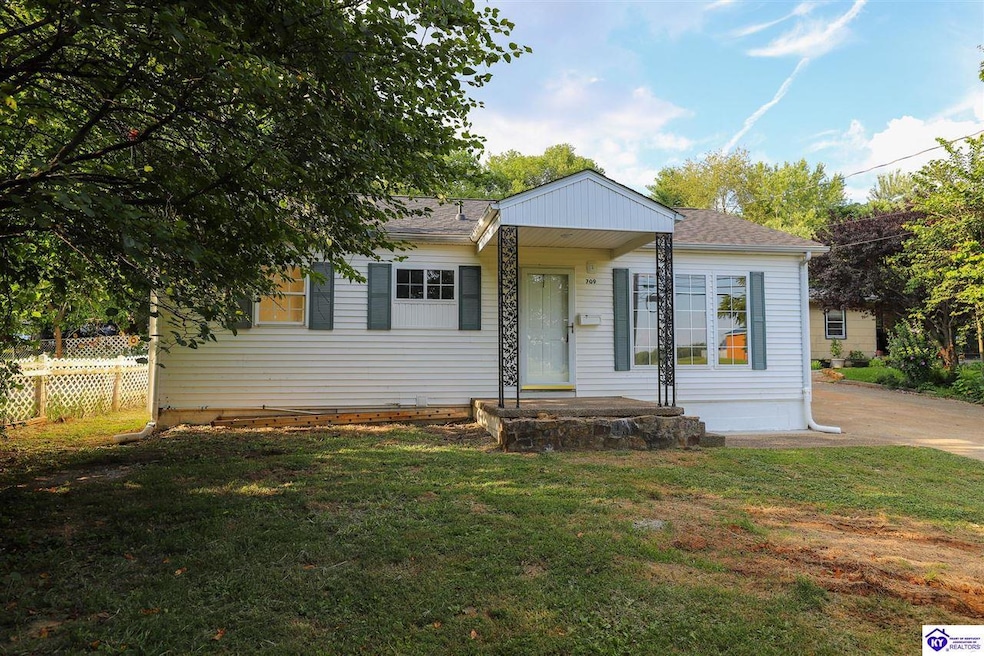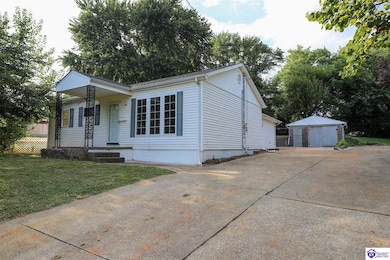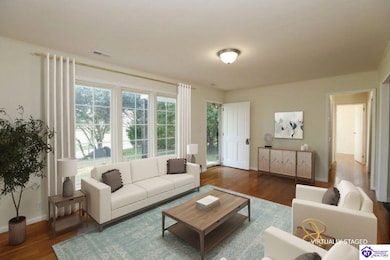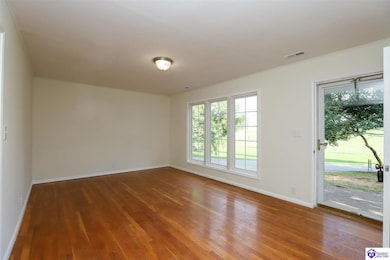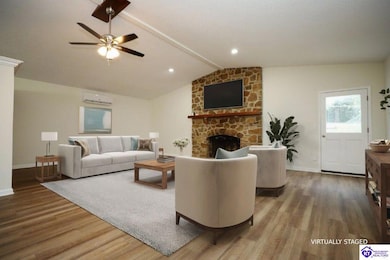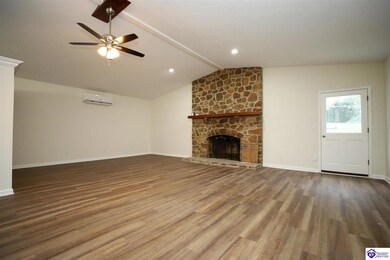
709 Otter Creek Rd Vine Grove, KY 40175
Estimated payment $1,199/month
Highlights
- Hot Property
- Ranch Style House
- Granite Countertops
- Vaulted Ceiling
- Wood Flooring
- Covered Patio or Porch
About This Home
Welcome to your next chapter in this beautifully updated three-bedroom, two-bathroom home that perfectly balances comfort with modern convenience. Step into the impressive 28x28 family room where a stone fireplace creates the perfect gathering spot, complemented by luxury vinyl plank flooring and soaring vaulted ceilings that add an airy, spacious feel. The thoughtful updates throughout this home will catch your eye immediately. Hardwood floors flow seamlessly through the living room and all three bedrooms, creating warmth and continuity. The kitchen showcases elegant granite countertops paired with brand-new stainless-steel appliances and fresh luxury vinyl plank flooring. Recent improvements include a new roof overhead and a newly finished basement below, expanding your living and storage options. The brand new heat & air ensures year-round comfort, while the detached one-car garage provides convenient parking and additional storage space. This home represents exceptional value with its combination of recent updates and practical layout. From the granite surfaces to the hardwood floors, every detail has been carefully considered. Whether you're hosting friends in the spacious family room or enjoying quiet evenings by the fireplace, this property offers the perfect backdrop for creating lasting memories. Don't let this opportunity slip away, schedule your viewing today!
Home Details
Home Type
- Single Family
Est. Annual Taxes
- $1,097
Year Built
- Built in 1954
Lot Details
- 0.3 Acre Lot
- Back Yard Fenced
- Landscaped with Trees
Parking
- 1 Car Detached Garage
- Front Facing Garage
- Driveway
Home Design
- Ranch Style House
- Block Foundation
- Shingle Roof
- Vinyl Construction Material
Interior Spaces
- Vaulted Ceiling
- Ceiling Fan
- Fireplace Features Masonry
- Family Room
- Combination Kitchen and Dining Room
- Finished Basement
- Basement Fills Entire Space Under The House
- Storm Doors
- Laundry Room
Kitchen
- Range
- Microwave
- Granite Countertops
Flooring
- Wood
- Carpet
- Vinyl
Bedrooms and Bathrooms
- 3 Bedrooms
- Separate Shower
Outdoor Features
- Covered Patio or Porch
Utilities
- Central Air
- Heat Pump System
- Electric Water Heater
Community Details
- Green Hills Subdivision
Listing and Financial Details
- Assessor Parcel Number 118-40-04-032
Map
Home Values in the Area
Average Home Value in this Area
Tax History
| Year | Tax Paid | Tax Assessment Tax Assessment Total Assessment is a certain percentage of the fair market value that is determined by local assessors to be the total taxable value of land and additions on the property. | Land | Improvement |
|---|---|---|---|---|
| 2024 | $1,097 | $114,500 | $11,800 | $102,700 |
| 2023 | $1,241 | $114,500 | $11,800 | $102,700 |
| 2022 | $1,105 | $114,500 | $11,800 | $102,700 |
| 2021 | $982 | $88,900 | $10,300 | $78,600 |
| 2020 | $552 | $88,900 | $10,300 | $78,600 |
| 2019 | $0 | $49,600 | $0 | $0 |
| 2018 | $558 | $51,300 | $0 | $0 |
| 2017 | $510 | $47,100 | $0 | $0 |
| 2016 | $0 | $47,800 | $0 | $0 |
| 2015 | $425 | $47,800 | $0 | $0 |
| 2012 | -- | $84,700 | $0 | $0 |
Property History
| Date | Event | Price | List to Sale | Price per Sq Ft |
|---|---|---|---|---|
| 11/21/2025 11/21/25 | Price Changed | $209,900 | -2.3% | $81 / Sq Ft |
| 11/07/2025 11/07/25 | For Sale | $214,900 | -- | $83 / Sq Ft |
Purchase History
| Date | Type | Sale Price | Title Company |
|---|---|---|---|
| Deed | $100,000 | None Listed On Document | |
| Deed | $100,000 | None Listed On Document | |
| Deed | -- | -- | |
| Deed | -- | None Listed On Document |
About the Listing Agent

For over two decades, I’ve dedicated myself to turning the dreams of homebuyers and sellers into reality. Real estate isn’t just my career—it’s my passion. I take pride in working closely with each client, whether they’re buying their first home, selling a cherished property, or looking for the perfect investment.
As a resident of Hardin County, I have a deep-rooted understanding of our community and its ever-evolving market. This local expertise allows me to offer invaluable insights and
Tracey's Other Listings
Source: Heart of Kentucky Association of REALTORS®
MLS Number: HK25004722
APN: 118-40-04-032
- 213 Otter Creek Rd
- 215 Greenhill St
- Lot 15 Alton Park
- Lot 11 Alton Park
- Lot 12 Alton Park
- 824 Otter Creek Rd
- 826 Otter Creek Rd
- 836 Otter Creek Rd
- 838 Otter Creek Rd
- 128 Parkside Cir
- 302 Glenwood Dr
- 312 High St
- 308 Church St
- 832 Edgebrook Dr
- 900 Edgebrook Dr
- 116 Hayward Rd
- 43 Mcfarlin Ln
- 109 Debbie Dr
- 308 Lincoln St
- 203 Creekvale Ct
- 1298 Crume Rd
- 183 Creekvale Dr
- 101 Vineland Parkway Dr
- 148 Twin Lakes Dr
- 118 Twin Lakes Dr
- 100 Sparkling Ct
- 410 Vista Dr
- 213 Sonoma Valley
- 1617 W Crocus Dr
- 139 Ash Ct
- 1451 W Lincoln Trail Blvd
- 1000 Azalea Park Trail
- 237 Brock Rd
- 214 Dixon Cir
- 143 Wiltshire Ave
- 1036 Ellen Dr
- 209 N Woodland Dr Unit 15
- 106 Kenilworth Ct
- 105 Braxton Ct Unit 105 Braxton Court Apt D
- 203 Rogersville Rd
