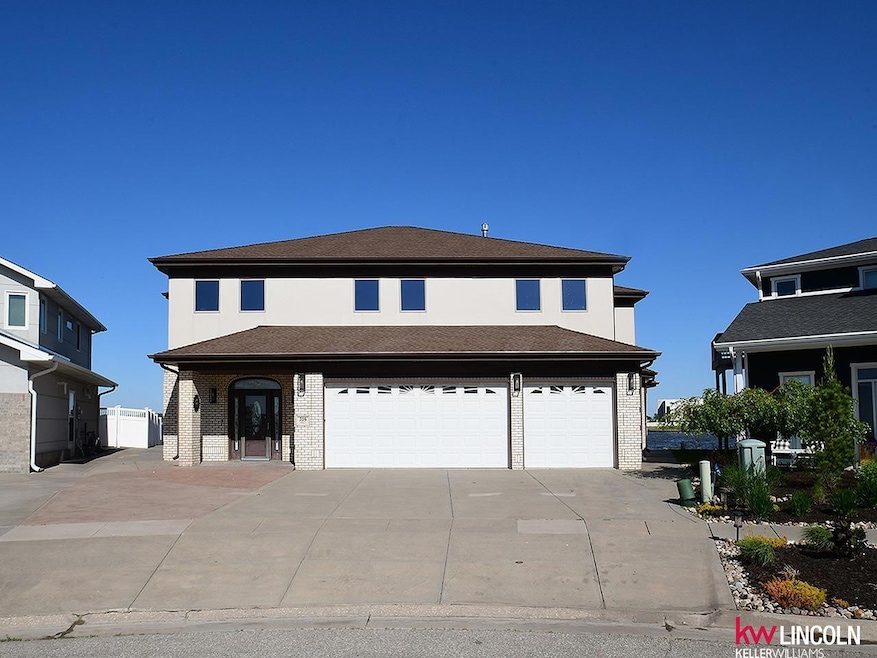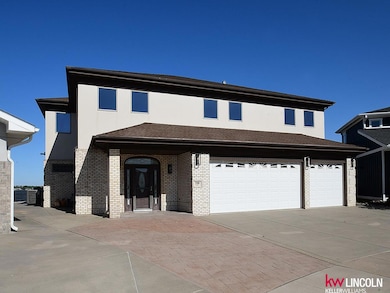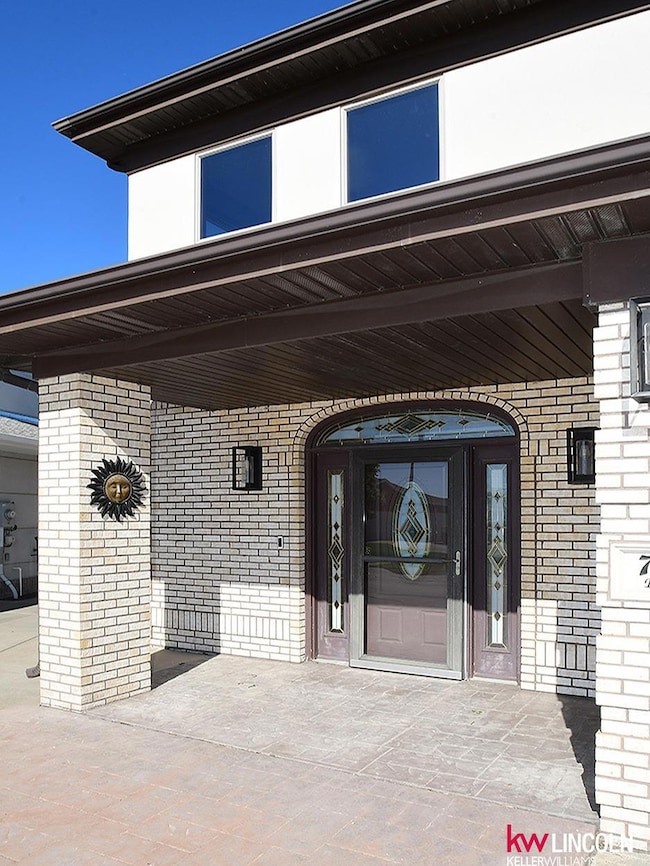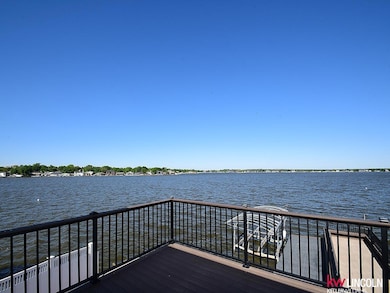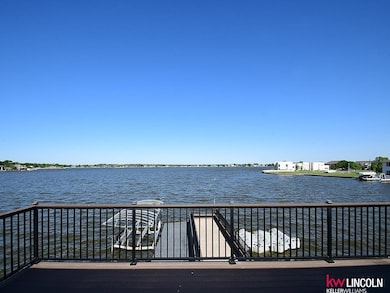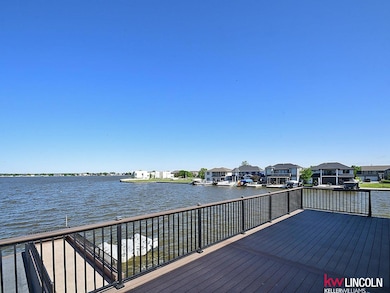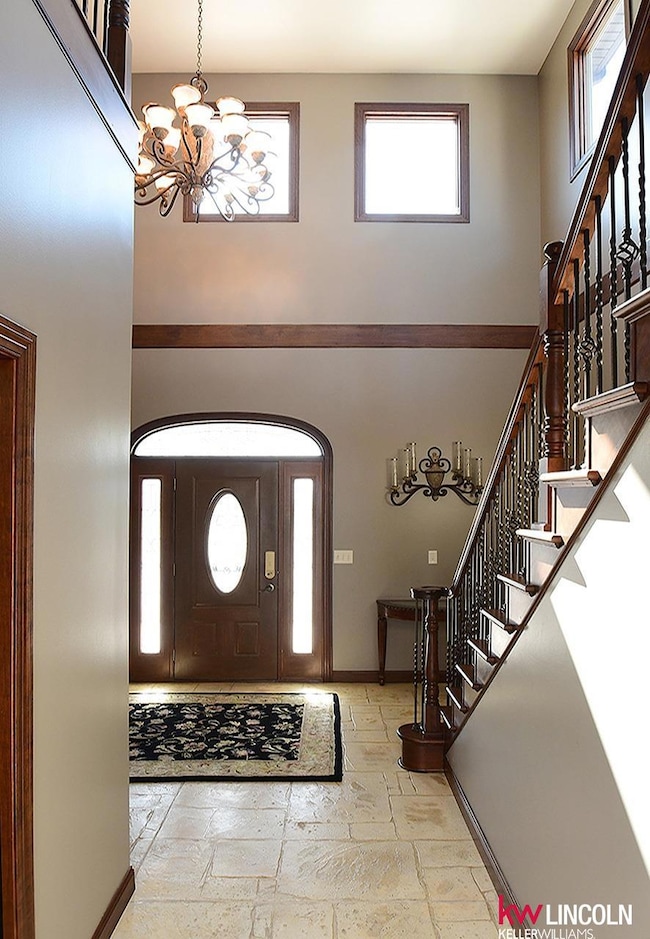
709 Pier 3 Lincoln, NE 68528
Capitol Beach NeighborhoodEstimated payment $7,063/month
Highlights
- Lake Front
- Formal Dining Room
- Cul-De-Sac
- Deck
- Balcony
- Skylights
About This Home
Stunning Lakefront Retreat – Fully Furnished & Move-In Ready! Indulge in the ultimate lakeside lifestyle with this exquisitely furnished lake home, offering breathtaking water views and luxurious amenities for year-round enjoyment. *Turnkey Living – All furniture included and private boat ramp dock for instant fun on the water! *Spacious Layout – Main-floor master suite for convenience, plus a Jack & Jill bedroom upstairs—ideal for family or guests. *Dual Laundry Rooms – Added convenience on both levels. *Elegant Dining Spaces – Formal dining room with a cozy fireplace and a relaxed, informal dining area with lake views. *Outdoor Oasis – Expansive patio and deck perfect for entertaining, sunbathing, or simply soaking in the serene lakefront setting. Whether you're hosting gatherings, enjoying water sports, or unwinding in your private retreat, this home offers the perfect blend of luxury and lakeside charm. Your dream lake home awaits!
Listing Agent
Keller Williams Lincoln Brokerage Phone: 402-470-1753 License #20170397 Listed on: 05/19/2025

Home Details
Home Type
- Single Family
Est. Annual Taxes
- $11,926
Year Built
- Built in 2004
Lot Details
- 6,935 Sq Ft Lot
- Lake Front
- Cul-De-Sac
- Sprinkler System
HOA Fees
- $75 Monthly HOA Fees
Parking
- 3 Car Attached Garage
- Garage Door Opener
Home Design
- Frame Construction
- Composition Roof
- Vinyl Siding
Interior Spaces
- 5,304 Sq Ft Home
- 2-Story Property
- Ceiling Fan
- Skylights
- Sliding Doors
- Dining Room with Fireplace
- Formal Dining Room
Kitchen
- Oven or Range
- Microwave
- Dishwasher
- Disposal
Flooring
- Wall to Wall Carpet
- Stone
Bedrooms and Bathrooms
- 5 Bedrooms
- Walk-In Closet
- Jack-and-Jill Bathroom
Laundry
- Dryer
- Washer
Accessible Home Design
- Stepless Entry
Outdoor Features
- Access To Lake
- Balcony
- Deck
- Patio
- Porch
Schools
- Lakeview Elementary School
- Park Middle School
- Lincoln High School
Utilities
- Forced Air Heating and Cooling System
- Water Purifier
- Satellite Dish
- Cable TV Available
Community Details
- Capitol Beach East Subdivision
Listing and Financial Details
- Assessor Parcel Number 1022104005000
Map
Home Values in the Area
Average Home Value in this Area
Tax History
| Year | Tax Paid | Tax Assessment Tax Assessment Total Assessment is a certain percentage of the fair market value that is determined by local assessors to be the total taxable value of land and additions on the property. | Land | Improvement |
|---|---|---|---|---|
| 2024 | $11,926 | $853,600 | $206,300 | $647,300 |
| 2023 | $13,488 | $804,800 | $206,300 | $598,500 |
| 2022 | $11,641 | $584,100 | $100,000 | $484,100 |
| 2021 | $11,013 | $584,100 | $100,000 | $484,100 |
| 2020 | $9,477 | $496,000 | $100,000 | $396,000 |
| 2019 | $9,478 | $496,000 | $100,000 | $396,000 |
| 2018 | $10,002 | $521,100 | $100,000 | $421,100 |
| 2017 | $10,095 | $521,100 | $100,000 | $421,100 |
| 2016 | $10,129 | $520,200 | $100,000 | $420,200 |
| 2015 | $10,060 | $520,200 | $100,000 | $420,200 |
| 2014 | $10,928 | $561,900 | $125,000 | $436,900 |
| 2013 | -- | $561,900 | $125,000 | $436,900 |
Property History
| Date | Event | Price | Change | Sq Ft Price |
|---|---|---|---|---|
| 06/26/2025 06/26/25 | Price Changed | $1,100,000 | -8.3% | $207 / Sq Ft |
| 05/19/2025 05/19/25 | For Sale | $1,200,000 | -- | $226 / Sq Ft |
Purchase History
| Date | Type | Sale Price | Title Company |
|---|---|---|---|
| Warranty Deed | $140,000 | -- |
Similar Homes in Lincoln, NE
Source: Great Plains Regional MLS
MLS Number: 22513472
APN: 10-22-104-005-000
- 600 Pier 1
- 1342 Pelican Bay Place
- 922 Lamont Dr
- 700 Windsor Dr
- 1105 Surfside Dr
- 1301 Surfside Ct
- 1648 W S St Unit 6
- 401 NW 16th St
- 241 NW 15th St
- 1521 W Q St
- 1761 Surfside Dr Unit 20
- 550 Lakeside Dr Unit 43
- 627 NW 20th St Unit 39
- 566 Lakeside Dr Unit 48
- 2126 Lockwood Ct
- 2500 NW 8th St
- 724 W Belmont Ave
- 2733 NW 8th St
- 235 W Belmont Ave
- 725 R St Unit 5
- 510 Surfside Dr
- 701 Lakeside Dr
- 601 R St
- 749 New Hampshire St Unit 1
- 109 S Canopy St
- 311 N 8th St Unit 500
- 1341 N 9th St
- 909 Q St Unit ID1267788P
- 909 Q St Unit ID1268857P
- 1101 W C St
- 129 N 10th St
- 1301 SW 10th St
- 235 S 11th St
- 1416 SW 15th St
- 250 N 13th St
- 1170 SW 27th St
- 1201 Lincoln Mall
- 1301 Lincoln Mall
- 126 N 16th St
- 930 C St Unit 6
