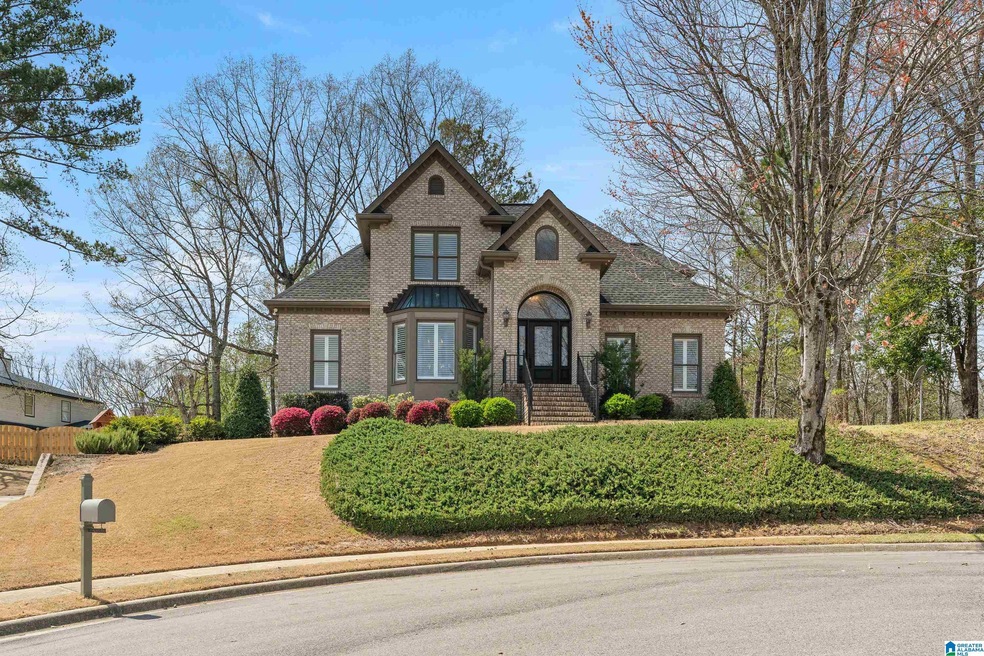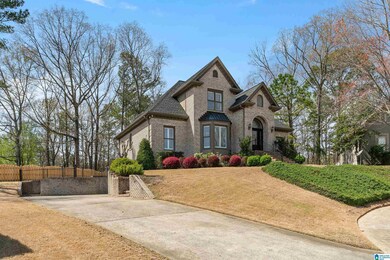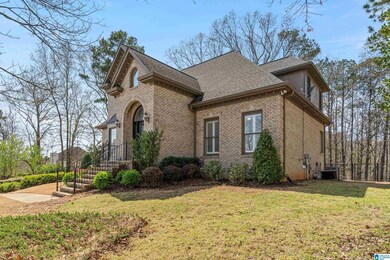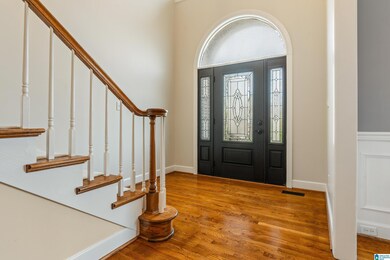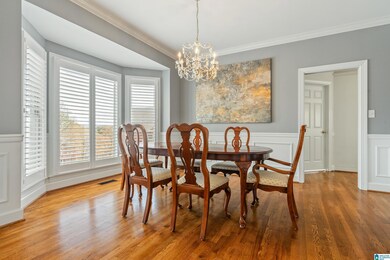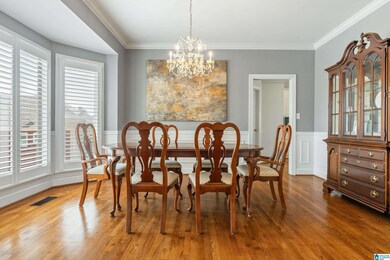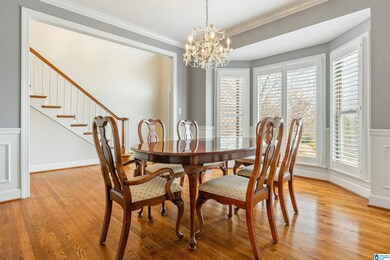
709 Pine Trace Cir Birmingham, AL 35244
Highlights
- In Ground Pool
- Covered Deck
- Wood Flooring
- Trace Crossings Elementary School Rated A
- Cathedral Ceiling
- Main Floor Primary Bedroom
About This Home
As of April 2025You will love entering this lovely brick home & being greeted by a dramatic foyer with a soaring ceiling. This home has plenty of room with its 4 spacious bedrooms including the gorgeous master suite on the main level. There are hardwoods throughout the living spaces, half bath, & in the master bedroom on the main. The master bath has been updated & has quartz counters surrounding dual sinks, decorator fixtures, a huge walk-in tile & frameless glass shower, private water closet, & double master closets. You will have plenty of space to entertain guests with both a spacious eat-in kitchen as well as a separate dining room. Get cozy in the cooler months next to the fireplace in the living room or enjoy the warmer months on the lovely screened or open deck. Upstairs are 3 additional bedrooms, 2 bathrooms, & an office space. The basement has a large media room, a wet bar, refrigerator, full bath, & 2 large storage closets. Spacious 2 car garage. Located minutes from shopping & restaurants!
Home Details
Home Type
- Single Family
Est. Annual Taxes
- $3,127
Year Built
- Built in 1994
Lot Details
- 0.3 Acre Lot
- Cul-De-Sac
- Fenced Yard
- Few Trees
HOA Fees
- $75 Monthly HOA Fees
Parking
- 2 Car Attached Garage
- Basement Garage
- Side Facing Garage
- Driveway
- Uncovered Parking
- Off-Street Parking
Home Design
- Four Sided Brick Exterior Elevation
Interior Spaces
- 2-Story Property
- Crown Molding
- Smooth Ceilings
- Cathedral Ceiling
- Ceiling Fan
- Recessed Lighting
- Marble Fireplace
- Gas Fireplace
- Window Treatments
- Living Room with Fireplace
- Dining Room
- Home Office
- Bonus Room
- Basement Fills Entire Space Under The House
- Attic
Kitchen
- Breakfast Bar
- Electric Oven
- Electric Cooktop
- Built-In Microwave
- Dishwasher
- Laminate Countertops
- Disposal
Flooring
- Wood
- Carpet
- Tile
Bedrooms and Bathrooms
- 4 Bedrooms
- Primary Bedroom on Main
- Walk-In Closet
- Bathtub and Shower Combination in Primary Bathroom
- Linen Closet In Bathroom
Laundry
- Laundry Room
- Laundry on main level
- Washer and Gas Dryer Hookup
Pool
- In Ground Pool
- Fence Around Pool
Outdoor Features
- Swimming Allowed
- Covered Deck
- Screened Deck
Schools
- Trace Crossings Elementary School
- Bumpus Middle School
- Hoover High School
Utilities
- Two cooling system units
- Two Heating Systems
- Programmable Thermostat
- Underground Utilities
- Gas Water Heater
Listing and Financial Details
- Visit Down Payment Resource Website
- Assessor Parcel Number 39-00-27-3-000-010.028
Community Details
Overview
- Association fees include common grounds mntc, management fee, recreation facility, utilities for comm areas
- The community has rules related to allowable golf cart usage in the community
Recreation
- Tennis Courts
- Community Pool
- Trails
- Bike Trail
Ownership History
Purchase Details
Home Financials for this Owner
Home Financials are based on the most recent Mortgage that was taken out on this home.Similar Homes in Birmingham, AL
Home Values in the Area
Average Home Value in this Area
Purchase History
| Date | Type | Sale Price | Title Company |
|---|---|---|---|
| Warranty Deed | $536,000 | None Listed On Document |
Mortgage History
| Date | Status | Loan Amount | Loan Type |
|---|---|---|---|
| Open | $536,000 | New Conventional | |
| Previous Owner | $191,200 | Unknown | |
| Previous Owner | $40,000 | Credit Line Revolving | |
| Previous Owner | $204,000 | Unknown |
Property History
| Date | Event | Price | Change | Sq Ft Price |
|---|---|---|---|---|
| 04/28/2025 04/28/25 | Sold | $536,000 | +0.2% | $135 / Sq Ft |
| 03/21/2025 03/21/25 | For Sale | $535,000 | -- | $135 / Sq Ft |
Tax History Compared to Growth
Tax History
| Year | Tax Paid | Tax Assessment Tax Assessment Total Assessment is a certain percentage of the fair market value that is determined by local assessors to be the total taxable value of land and additions on the property. | Land | Improvement |
|---|---|---|---|---|
| 2024 | $3,127 | $45,240 | -- | -- |
| 2022 | $2,861 | $40,140 | $7,400 | $32,740 |
| 2021 | $2,562 | $36,020 | $7,400 | $28,620 |
| 2020 | $2,492 | $34,920 | $7,400 | $27,520 |
| 2019 | $2,482 | $34,920 | $0 | $0 |
| 2018 | $2,261 | $31,880 | $0 | $0 |
| 2017 | $2,261 | $31,880 | $0 | $0 |
| 2016 | $2,261 | $31,880 | $0 | $0 |
| 2015 | $2,261 | $31,880 | $0 | $0 |
| 2014 | $2,272 | $34,340 | $0 | $0 |
| 2013 | $2,272 | $34,340 | $0 | $0 |
Agents Affiliated with this Home
-
Ashley Sellers

Seller's Agent in 2025
Ashley Sellers
Keller Williams Realty Hoover
(205) 535-2240
30 in this area
102 Total Sales
-
Mary Margaret Lopez

Seller Co-Listing Agent in 2025
Mary Margaret Lopez
Keller Williams Realty Hoover
(205) 267-9809
29 in this area
102 Total Sales
-
Terri Steinert

Buyer's Agent in 2025
Terri Steinert
ERA King Real Estate - Hoover
(205) 999-2841
26 in this area
120 Total Sales
Map
Source: Greater Alabama MLS
MLS Number: 21412813
APN: 39-00-27-3-000-010.028
- 1040 Clifton Rd
- 5192 Park Trace Dr
- 5308 Hickory Trace
- 5521 Magnolia Trace
- 1225 Lillian Terrace
- 317 Trace Ridge Rd
- 1281 Claire Terrace
- 1005 Clifton Rd
- 2010 Swann Ln
- 5707 Chestnut Trace
- 1298 Claire Terrace
- 287 Trace Ridge Rd
- 5478 Villa Trace
- 2416 Cahaba River Estates
- 5541 Deverell Ln Unit 5541
- 5499 Villa Trace Unit 2145
- 5566 Lake Trace Dr
- 5572 Lake Trace Dr
- 1165 Lake Forest Cir
- 1415 Scout Ridge Dr
