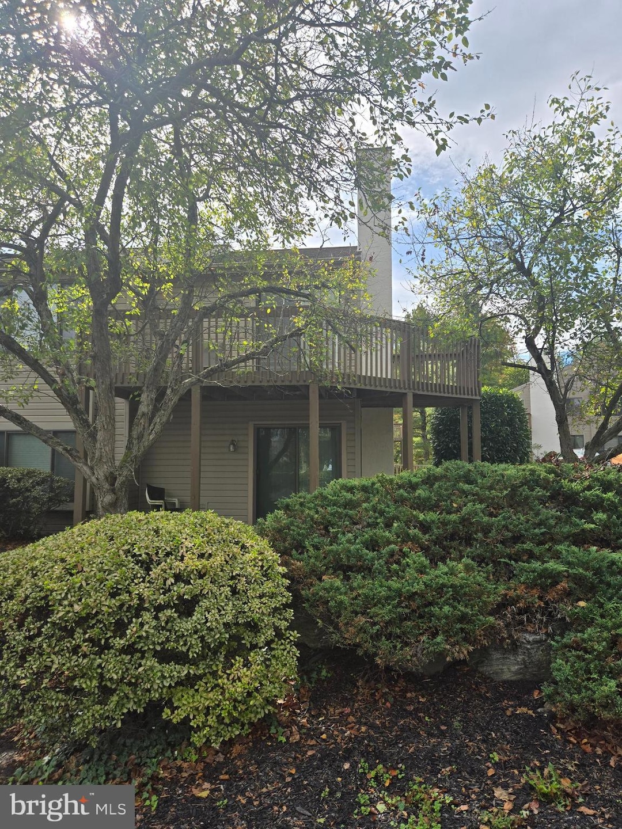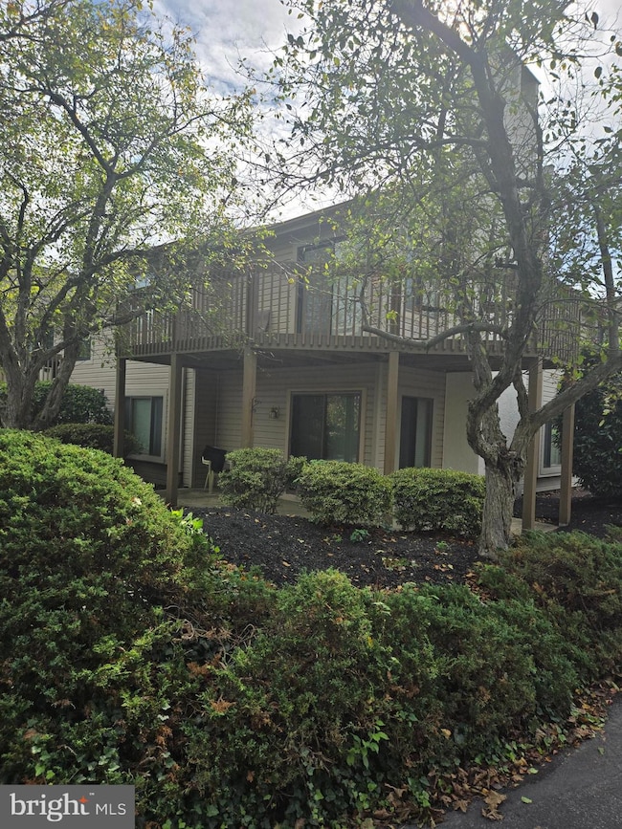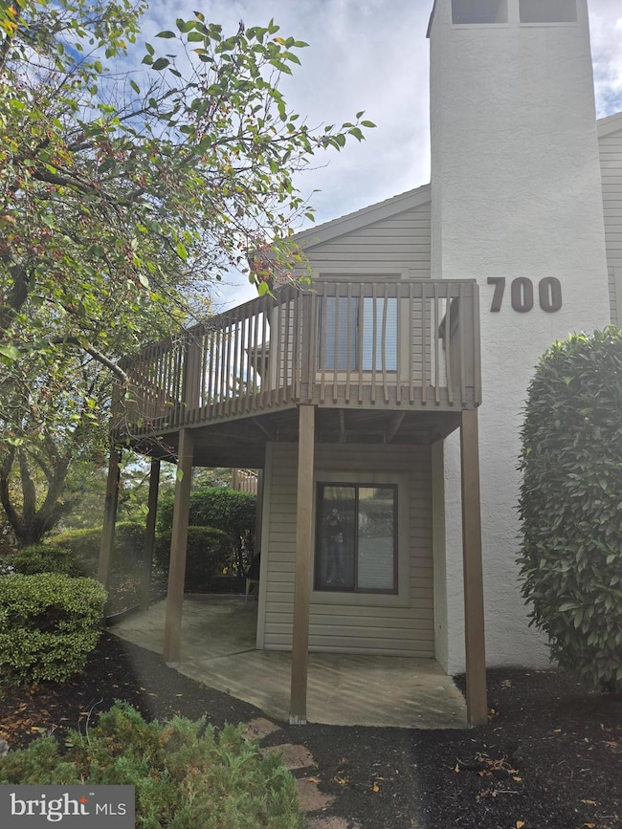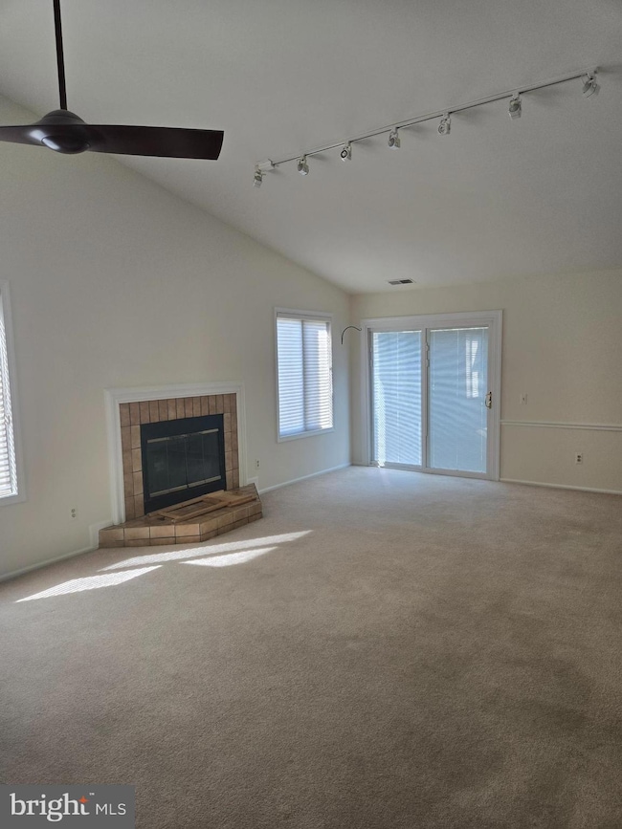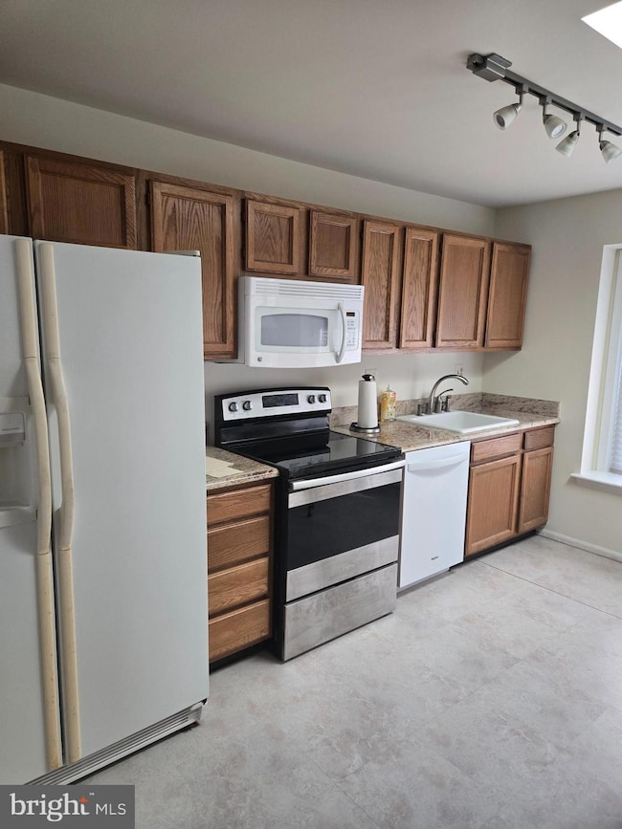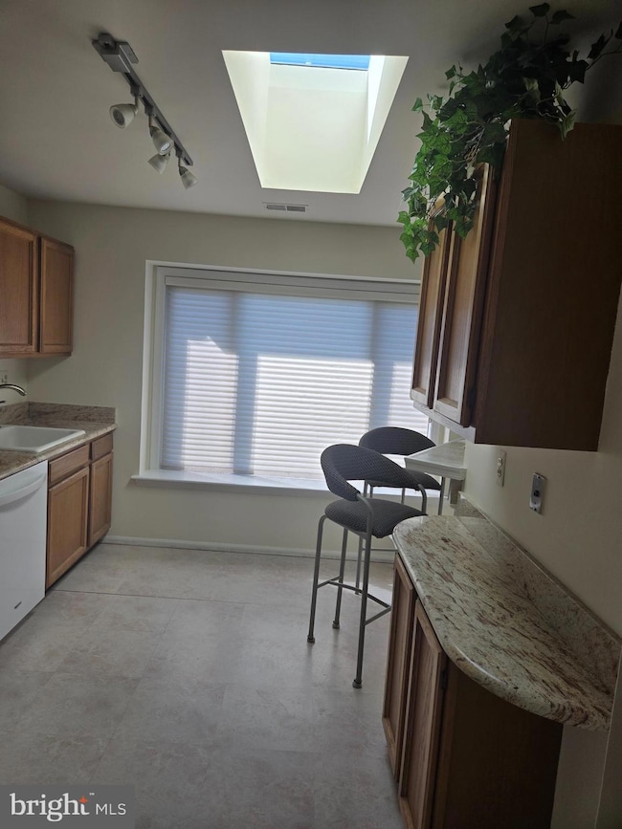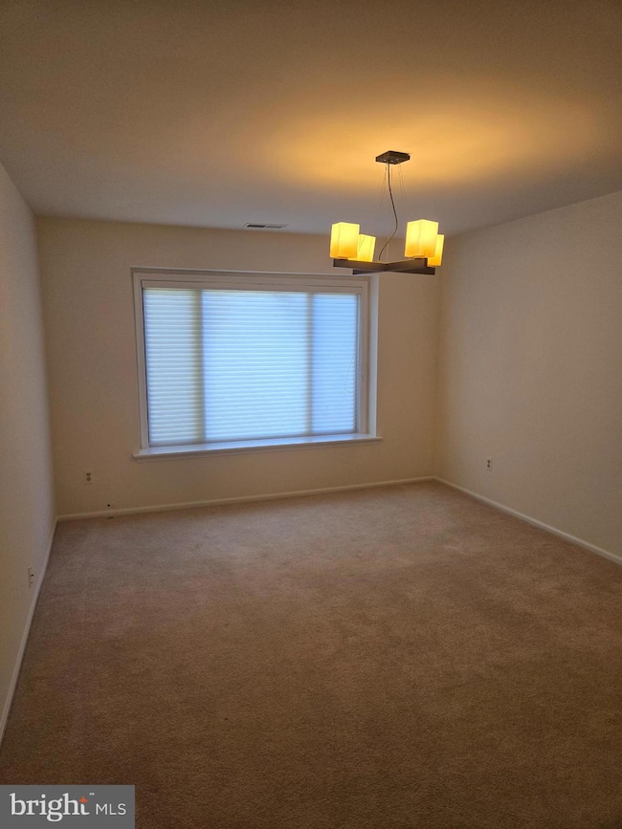709 Pritchard Place Newtown Square, PA 19073
Highlights
- Dual Staircase
- Deck
- Cathedral Ceiling
- Rose Tree Elementary School Rated A
- Contemporary Architecture
- No HOA
About This Home
This home is located at 709 Pritchard Place, Newtown Square, PA 19073 and is currently priced at $2,500. This property was built in 1987. 709 Pritchard Place is a home located in Delaware County with nearby schools including Rose Tree Elementary School, Springton Lake Middle School, and Penncrest High School.
Listing Agent
(267) 303-8521 r.e.agent.marge0503@gmail.com Century 21 All Elite Inc-Brookhaven License #RS-0037536 Listed on: 10/13/2025

Condo Details
Home Type
- Condominium
Year Built
- Built in 1987
Home Design
- Contemporary Architecture
- Entry on the 2nd floor
- Vinyl Siding
Interior Spaces
- 1,230 Sq Ft Home
- Property has 2 Levels
- Dual Staircase
- Cathedral Ceiling
- Ceiling Fan
- Living Room
- Dining Room
Kitchen
- Breakfast Area or Nook
- Range Hood
- Microwave
- Dishwasher
Flooring
- Carpet
- Ceramic Tile
Bedrooms and Bathrooms
- 2 Main Level Bedrooms
- En-Suite Bathroom
- 2 Full Bathrooms
Laundry
- Laundry Room
- Laundry on main level
- Dryer
- Washer
Parking
- 1 Parking Space
- 1 Detached Carport Space
- Lighted Parking
- Parking Lot
Outdoor Features
- Deck
Schools
- Rose Tree Elementary School
- Springton Lake Middle School
- Penncrest High School
Utilities
- Forced Air Heating and Cooling System
- 200+ Amp Service
- Electric Water Heater
- Private Sewer
- Cable TV Available
Listing and Financial Details
- Residential Lease
- Security Deposit $2,500
- Requires 1 Month of Rent Paid Up Front
- Rent includes water, hoa/condo fee, sewer
- 12-Month Lease Term
- Available 10/13/25
- Assessor Parcel Number 19-00-00284-81
Community Details
Overview
- No Home Owners Association
- Low-Rise Condominium
- 700 Building Community
- Runnymeade Farms Subdivision
Recreation
- Tennis Courts
- Community Pool
Pet Policy
- No Pets Allowed
Map
Source: Bright MLS
MLS Number: PADE2101998
- 310 Pritchard Place
- 710 Pritchard Place Unit 710
- 12 Langton Ln
- 25 Langton Ln
- 31 Horseshoe Ln
- 11 Spruce Rd
- 3304 Chatham Place
- 20 Sleepy Hollow Dr
- 134 Springton Lake Rd
- 19 Toft Woods Way
- 210 Main St
- 324 Bishop Hollow Rd
- 510 Tennis Ave
- Lot 16 Bellflower Ln
- 510 Guinevere Dr Unit 111
- 809 Ellis Ave
- 6 Greystone Cir
- 7 Old Covered Bridge Rd
- 402 S Newtown Street Rd
- 302 Arthur Ct Unit 82
- 1000 Bluebird View
- 4252 W Chester Pike
- 34 Reese Ave Unit D
- 20 Bishop Hollow Rd
- 202 Charles Ellis Dr
- 7000 Cornerstone Dr
- 220 Charles Ellis Dr
- 400 Charles Ellis Dr
- 20 Saint Albans Ave
- 17A St Albans Ave
- 2730 Old Cedar Grove Rd
- 144 Second Ave
- 3421 W Chester Pike Unit A24-1BR
- 3405 W Chester Pike
- 15 Van Leer Ave
- 571 N Newtown Street Rd
- 50 S New Middletown Rd
- 1015 N Providence Rd
- 1735 Middletown Rd
- 81 Talbot Ct
