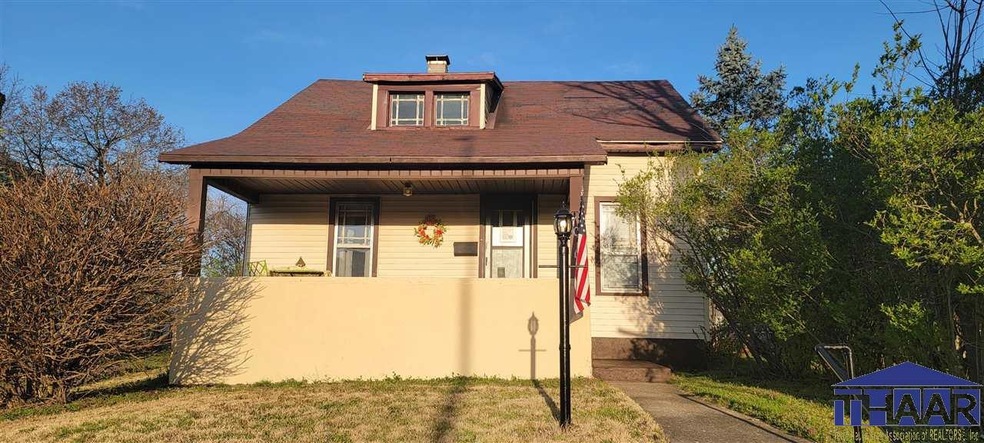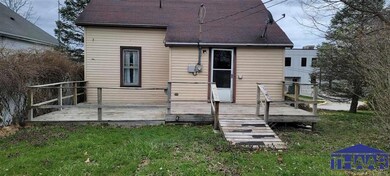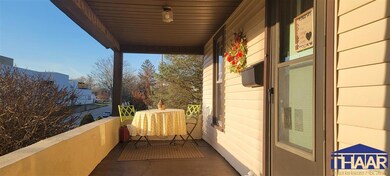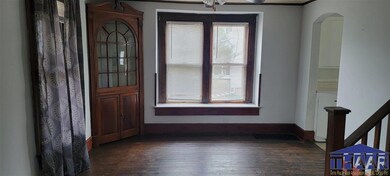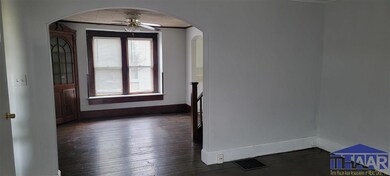
709 S 3rd St Clinton, IN 47842
Highlights
- Deck
- Wood Flooring
- Covered patio or porch
- Newly Painted Property
- No HOA
- Formal Dining Room
About This Home
As of August 2023Check out this adorable 2-3bdrm 1 bath home in the heart of Clinton, IN. Located across from Union Hospital Clinton, this home offers easy commuting to highway 41 and 163 to 63. From the inviting front porch to the charming character of hardwood floors and woodwork throughout the home, you instantly feel right at home here. On the main level of this home you will find living, dining, kitchen, laundry, full bath, and a 12x9 room the seller used as a 3rd bedroom. Upstairs are 2 great sized bedrooms. In the basement there is an unfinished area for utilities and storage on one side and a room the sellers used as a partially finished space on the other side. Step out the back door of this home onto a nice open deck area for entertaining and a yard large enough for the new owner to add a garage off the alley if they so desired. Call your favorite realtor to schedule a showing.
Last Agent to Sell the Property
NEXTHOME REAL ESTATE CONNECTIONS License #RB18001409 Listed on: 04/01/2023

Home Details
Home Type
- Single Family
Est. Annual Taxes
- $746
Year Built
- Built in 1926
Parking
- No Garage
Home Design
- Bungalow
- Newly Painted Property
- Brick Exterior Construction
- Shingle Roof
- Vinyl Siding
Interior Spaces
- 1,404 Sq Ft Home
- 1.5-Story Property
- Living Room
- Formal Dining Room
- Wood Flooring
- Partial Basement
- Laundry on main level
Bedrooms and Bathrooms
- 2 Bedrooms
- Primary bedroom located on second floor
- 1 Full Bathroom
Outdoor Features
- Deck
- Covered patio or porch
Schools
- Central Elementary School
- S Vermillion Middle School
- S Vermillion High School
Utilities
- Central Air
- Heating System Uses Natural Gas
- Gas Available
- Gas Water Heater
Additional Features
- 5,227 Sq Ft Lot
- City Lot
Community Details
- No Home Owners Association
Listing and Financial Details
- Assessor Parcel Number 83-13-15-345-030.000-002
Ownership History
Purchase Details
Home Financials for this Owner
Home Financials are based on the most recent Mortgage that was taken out on this home.Purchase Details
Home Financials for this Owner
Home Financials are based on the most recent Mortgage that was taken out on this home.Similar Homes in Clinton, IN
Home Values in the Area
Average Home Value in this Area
Purchase History
| Date | Type | Sale Price | Title Company |
|---|---|---|---|
| Warranty Deed | $61,900 | Integrity Title | |
| Warranty Deed | -- | Integrity Title |
Mortgage History
| Date | Status | Loan Amount | Loan Type |
|---|---|---|---|
| Open | $60,043 | New Conventional |
Property History
| Date | Event | Price | Change | Sq Ft Price |
|---|---|---|---|---|
| 08/09/2023 08/09/23 | Sold | $61,900 | -1.6% | $44 / Sq Ft |
| 07/11/2023 07/11/23 | Pending | -- | -- | -- |
| 07/07/2023 07/07/23 | For Sale | $62,900 | +18.7% | $45 / Sq Ft |
| 05/26/2023 05/26/23 | Sold | $53,000 | -18.5% | $38 / Sq Ft |
| 04/11/2023 04/11/23 | Pending | -- | -- | -- |
| 04/01/2023 04/01/23 | For Sale | $65,000 | -- | $46 / Sq Ft |
Tax History Compared to Growth
Tax History
| Year | Tax Paid | Tax Assessment Tax Assessment Total Assessment is a certain percentage of the fair market value that is determined by local assessors to be the total taxable value of land and additions on the property. | Land | Improvement |
|---|---|---|---|---|
| 2024 | $369 | $41,600 | $2,900 | $38,700 |
| 2023 | $353 | $37,700 | $2,900 | $34,800 |
| 2022 | $850 | $42,500 | $2,900 | $39,600 |
| 2021 | $746 | $37,300 | $2,900 | $34,400 |
| 2020 | $0 | $31,900 | $3,600 | $28,300 |
| 2019 | $0 | $25,100 | $4,400 | $20,700 |
| 2018 | $0 | $25,100 | $4,400 | $20,700 |
| 2017 | $0 | $25,000 | $4,400 | $20,600 |
| 2016 | -- | $24,400 | $4,400 | $20,000 |
| 2014 | -- | $23,200 | $4,400 | $18,800 |
| 2013 | -- | $23,300 | $4,400 | $18,900 |
Agents Affiliated with this Home
-
Michelle Tucker
M
Seller's Agent in 2023
Michelle Tucker
MALONE REALTY
(812) 208-7080
18 in this area
55 Total Sales
-
SARAH RAHN

Seller's Agent in 2023
SARAH RAHN
NEXTHOME REAL ESTATE CONNECTIONS
(765) 592-7687
5 in this area
18 Total Sales
-
Tina Hall
T
Buyer's Agent in 2023
Tina Hall
LEGACY LAND AND HOMES OF INDIANA
(812) 243-3225
3 Total Sales
Map
Source: Terre Haute Area Association of REALTORS®
MLS Number: 100391
APN: 83-13-15-345-030.000-002
