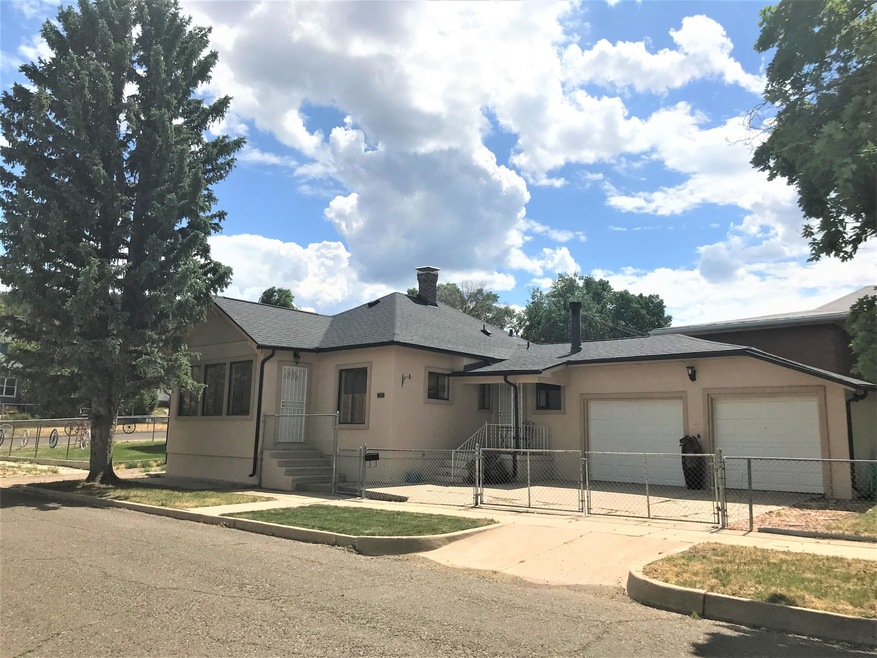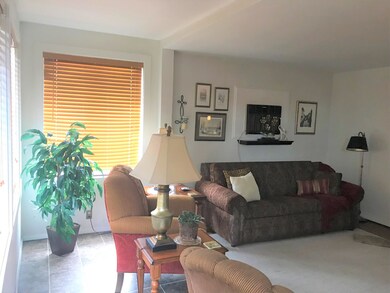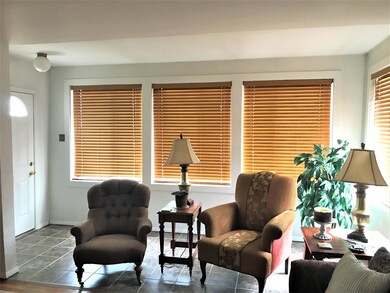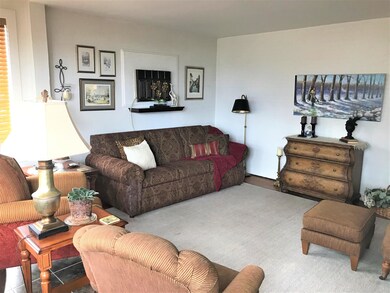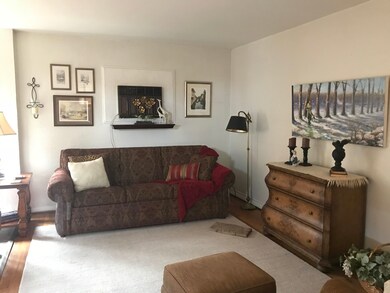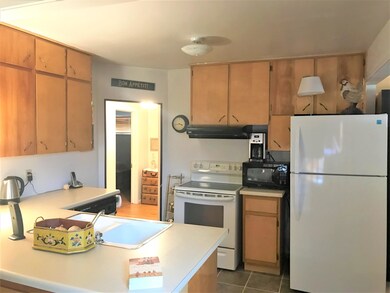
709 S Walnut St Trinidad, CO 81082
Highlights
- Wood Burning Stove
- Lawn
- 2 Car Detached Garage
- Wood Flooring
- Covered patio or porch
- Landscaped with Trees
About This Home
As of August 2021This 2 bedroom stuccoed home on a corner lot boast natural light throughout, kitchen dining area, Den/Office with wood burning stove - laundry room includes: sink & plenty of cabinet space - clean basement for plenty of storage - 2 car garage - nicely landscaped fenced yard w/ mature trees *newer roof, hot-water heater and refrigerator - updated electrical panel. Call for an appointment to view this house today.
Last Agent to Sell the Property
Lisa Trommeter
Town & Country Estates Realty License #100029662 Listed on: 07/13/2018
Last Buyer's Agent
Catherine Hilly Redgate
Town & Country Estates Realty License #100024559
Home Details
Home Type
- Single Family
Est. Annual Taxes
- $299
Year Built
- Built in 1912
Lot Details
- Aluminum or Metal Fence
- Level Lot
- Landscaped with Trees
- Lawn
- Garden
Home Design
- Frame Construction
- Composition Shingle Roof
- Stucco
Interior Spaces
- 1,221 Sq Ft Home
- 1-Story Property
- Ceiling Fan
- Wood Burning Stove
- Aluminum Window Frames
- Dining Area
- Fire and Smoke Detector
- Electric Oven or Range
Flooring
- Wood
- Carpet
- Vinyl
Bedrooms and Bathrooms
- 2 Bedrooms
- 1 Full Bathroom
Laundry
- Electric Dryer
- Washer
Parking
- 2 Car Detached Garage
- Garage Door Opener
- Off-Street Parking
Outdoor Features
- Covered patio or porch
Utilities
- Window Unit Cooling System
- Forced Air Heating System
- Heating System Uses Gas
- Gas Water Heater
Listing and Financial Details
- Assessor Parcel Number 13181500
Ownership History
Purchase Details
Home Financials for this Owner
Home Financials are based on the most recent Mortgage that was taken out on this home.Purchase Details
Home Financials for this Owner
Home Financials are based on the most recent Mortgage that was taken out on this home.Purchase Details
Home Financials for this Owner
Home Financials are based on the most recent Mortgage that was taken out on this home.Purchase Details
Home Financials for this Owner
Home Financials are based on the most recent Mortgage that was taken out on this home.Similar Homes in Trinidad, CO
Home Values in the Area
Average Home Value in this Area
Purchase History
| Date | Type | Sale Price | Title Company |
|---|---|---|---|
| Warranty Deed | $227,000 | None Available | |
| Warranty Deed | $130,000 | -- | |
| Warranty Deed | $122,000 | None Available | |
| Personal Reps Deed | $85,000 | None Available |
Mortgage History
| Date | Status | Loan Amount | Loan Type |
|---|---|---|---|
| Previous Owner | $89,645 | New Conventional | |
| Previous Owner | $97,600 | New Conventional | |
| Previous Owner | $76,000 | New Conventional | |
| Previous Owner | $60,000 | Purchase Money Mortgage |
Property History
| Date | Event | Price | Change | Sq Ft Price |
|---|---|---|---|---|
| 08/24/2021 08/24/21 | Sold | $227,000 | -4.2% | $166 / Sq Ft |
| 06/14/2021 06/14/21 | Pending | -- | -- | -- |
| 06/14/2021 06/14/21 | For Sale | $237,000 | +82.3% | $173 / Sq Ft |
| 10/01/2018 10/01/18 | Sold | $130,000 | -- | $106 / Sq Ft |
| 09/12/2018 09/12/18 | Pending | -- | -- | -- |
Tax History Compared to Growth
Tax History
| Year | Tax Paid | Tax Assessment Tax Assessment Total Assessment is a certain percentage of the fair market value that is determined by local assessors to be the total taxable value of land and additions on the property. | Land | Improvement |
|---|---|---|---|---|
| 2024 | $673 | $16,250 | $1,100 | $15,150 |
| 2023 | $673 | $12,570 | $850 | $11,720 |
| 2022 | $385 | $7,460 | $1,140 | $6,320 |
| 2021 | $392 | $7,670 | $1,170 | $6,500 |
| 2020 | $360 | $7,150 | $1,170 | $5,980 |
| 2019 | $4 | $7,150 | $1,170 | $5,980 |
| 2018 | $308 | $6,010 | $1,180 | $4,830 |
| 2017 | $299 | $6,010 | $0 | $0 |
| 2015 | $323 | $6,647 | $0 | $0 |
| 2013 | $334 | $6,647 | $1,307 | $5,340 |
Agents Affiliated with this Home
-
Catherine Hilly-Redgate

Seller's Agent in 2021
Catherine Hilly-Redgate
Code of the West Real Estate LLC
(719) 742-3626
137 Total Sales
-
O
Buyer Co-Listing Agent in 2021
Outside Sales Agent Outside Sales Agent
Outside Sales Office
-
L
Seller's Agent in 2018
Lisa Trommeter
Town & Country Estates Realty
-
C
Buyer's Agent in 2018
Catherine Hilly Redgate
Town & Country Estates Realty
Map
Source: Spanish Peaks Board of REALTORS®
MLS Number: 18-832
APN: 13181500
- 213 E 7th St
- 405 S Spruce St
- 401 S Spruce St
- 0 E 5th St
- 310 E 2nd St
- 301 E 2nd St
- 315 S Oak St
- 0 S Denver Ave
- 608 E 2nd St
- 1113 Garfield Ave
- 1002 Imperial St
- 522 E First St Unit A & B
- 522 E First St Unit A & B
- 718 E 2nd St
- 1013 Grant Ave
- 218 E Main St
- 108 S Spruce and 603 E 1st St
- 210 Beech St
- 617 E First St
- 230 W First St
