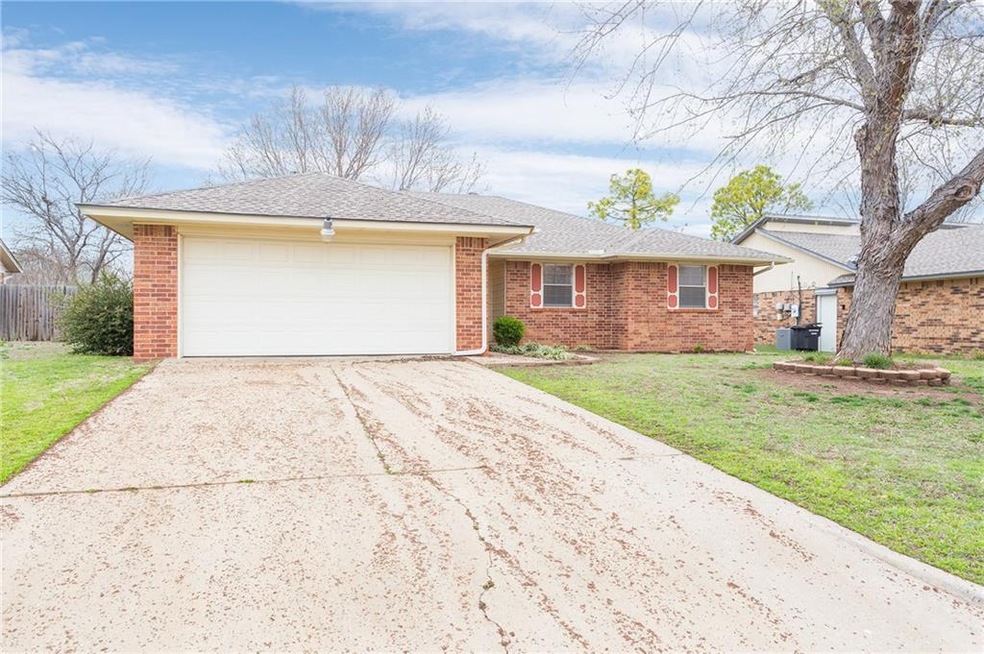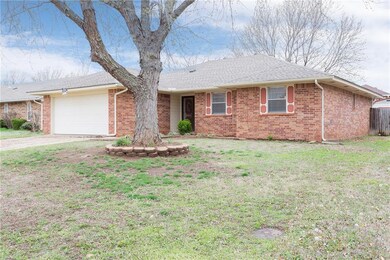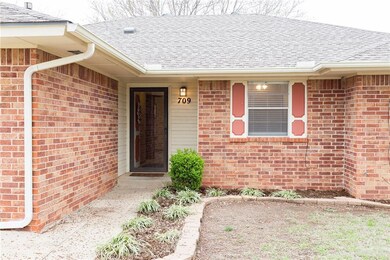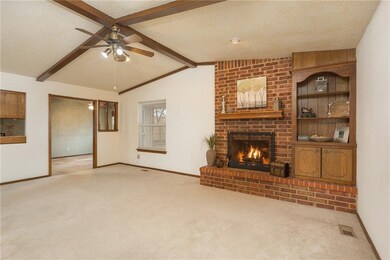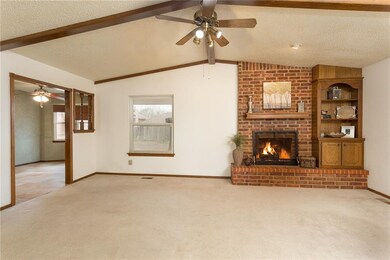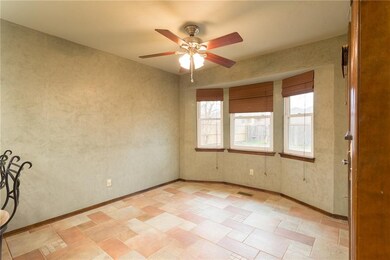
Highlights
- Traditional Architecture
- 2 Car Attached Garage
- Interior Lot
- Covered patio or porch
- Partial Storm Protection
- Laundry Room
About This Home
As of December 2023Well maintained home with spacious rooms and several updates over the years including roof in 2014, gas logs in fireplace, Pella vinyl tilt-in windows in dining room and living, kitchen updated at some point with backsplash, laminate counter tops, dishwasher, kitchen stove, vent hood, stainless sink & ceramic tile flooring. All light fixtures had been updated and much of the cabinet hardware as well. Buyers may want to do further updates regarding flooring & paint... priced accordingly. Living room is good sized (wide angle photo makes it look deep, but is more wide than deep) offering cathedral ceiling, nice fireplace and built-ins. Kitchen has an open view to living, nice 5 burner smooth top range, large oven, fridge stays. Master offers two walk-in closets and full bath with shower & tub. Good sized secondary bedrooms. Great storage building in back includes small loft area for better access. Check it out!
Home Details
Home Type
- Single Family
Est. Annual Taxes
- $2,819
Year Built
- Built in 1979
Lot Details
- 8,398 Sq Ft Lot
- South Facing Home
- Wood Fence
- Interior Lot
Parking
- 2 Car Attached Garage
- Garage Door Opener
- Driveway
Home Design
- Traditional Architecture
- Brick Exterior Construction
- Slab Foundation
- Composition Roof
Interior Spaces
- 1,418 Sq Ft Home
- 1-Story Property
- Ceiling Fan
- Gas Log Fireplace
- Inside Utility
- Laundry Room
- Partial Storm Protection
Kitchen
- Built-In Oven
- Electric Oven
- Built-In Range
- Dishwasher
- Wood Stained Kitchen Cabinets
- Disposal
Flooring
- Carpet
- Laminate
- Tile
Bedrooms and Bathrooms
- 3 Bedrooms
- 2 Full Bathrooms
Outdoor Features
- Covered patio or porch
- Outbuilding
Schools
- Central Elementary School
- Central JHS Middle School
- Moore High School
Utilities
- Central Heating and Cooling System
- Water Heater
Listing and Financial Details
- Legal Lot and Block 9 / 10
Ownership History
Purchase Details
Home Financials for this Owner
Home Financials are based on the most recent Mortgage that was taken out on this home.Purchase Details
Home Financials for this Owner
Home Financials are based on the most recent Mortgage that was taken out on this home.Purchase Details
Home Financials for this Owner
Home Financials are based on the most recent Mortgage that was taken out on this home.Purchase Details
Home Financials for this Owner
Home Financials are based on the most recent Mortgage that was taken out on this home.Purchase Details
Similar Homes in Moore, OK
Home Values in the Area
Average Home Value in this Area
Purchase History
| Date | Type | Sale Price | Title Company |
|---|---|---|---|
| Warranty Deed | $210,000 | Chicago Title | |
| Warranty Deed | $148,000 | Lincoln Tltle Llc | |
| Interfamily Deed Transfer | -- | None Available | |
| Interfamily Deed Transfer | -- | None Available | |
| Quit Claim Deed | -- | None Available |
Mortgage History
| Date | Status | Loan Amount | Loan Type |
|---|---|---|---|
| Open | $206,196 | FHA | |
| Closed | $7,216 | New Conventional | |
| Previous Owner | $150,608 | VA | |
| Previous Owner | $13,925 | Commercial | |
| Previous Owner | $90,500 | New Conventional |
Property History
| Date | Event | Price | Change | Sq Ft Price |
|---|---|---|---|---|
| 12/14/2023 12/14/23 | Sold | $210,000 | 0.0% | $148 / Sq Ft |
| 11/14/2023 11/14/23 | Pending | -- | -- | -- |
| 11/07/2023 11/07/23 | For Sale | $210,000 | +42.0% | $148 / Sq Ft |
| 04/24/2020 04/24/20 | Sold | $147,900 | +1.4% | $104 / Sq Ft |
| 03/18/2020 03/18/20 | Pending | -- | -- | -- |
| 03/17/2020 03/17/20 | For Sale | $145,900 | -- | $103 / Sq Ft |
Tax History Compared to Growth
Tax History
| Year | Tax Paid | Tax Assessment Tax Assessment Total Assessment is a certain percentage of the fair market value that is determined by local assessors to be the total taxable value of land and additions on the property. | Land | Improvement |
|---|---|---|---|---|
| 2024 | $2,819 | $23,244 | $4,122 | $19,122 |
| 2023 | $2,266 | $18,593 | $3,530 | $15,063 |
| 2022 | $2,191 | $17,708 | $3,391 | $14,317 |
| 2021 | $2,096 | $16,865 | $2,160 | $14,705 |
| 2020 | $1,132 | $10,100 | $1,775 | $8,325 |
| 2019 | $1,151 | $10,100 | $1,775 | $8,325 |
| 2018 | $1,153 | $10,100 | $1,776 | $8,324 |
| 2017 | $1,158 | $12,285 | $0 | $0 |
| 2016 | $1,166 | $10,100 | $1,776 | $8,324 |
| 2015 | $1,056 | $10,100 | $1,022 | $9,078 |
| 2014 | $1,081 | $10,100 | $1,022 | $9,078 |
Agents Affiliated with this Home
-
John Upshaw

Seller's Agent in 2023
John Upshaw
Whittington Realty
(405) 205-8263
30 in this area
194 Total Sales
-
Allison Reeves

Buyer's Agent in 2023
Allison Reeves
ROI Real Estate LLC
(405) 358-3311
3 in this area
17 Total Sales
-
Susanna Lorg

Seller's Agent in 2020
Susanna Lorg
KW Summit
(405) 204-5925
7 in this area
34 Total Sales
Map
Source: MLSOK
MLS Number: 904401
APN: R0007791
- 624 Stoneridge Dr
- 1225 Clover Rd
- 708 Cross Timbers Dr
- 1208 Blue Ridge Ln
- 1232 Glenwood Dr
- 1105 Golden Leaf Dr
- 828 SE 14th St
- 328 Stoneridge Dr
- 316 SE 6th St
- 817 Glenwood Dr
- 1904 Glenwood Dr
- 1401 S Broadway Ave
- 604 Eastmoor Ct
- 2097 S Eastern Ave
- 1101 S English St
- 113 SW 8th St
- 613 S Avery St
- 105 SW 6th St
- 1413 SE 10th St
- 308 S Patterson Dr
