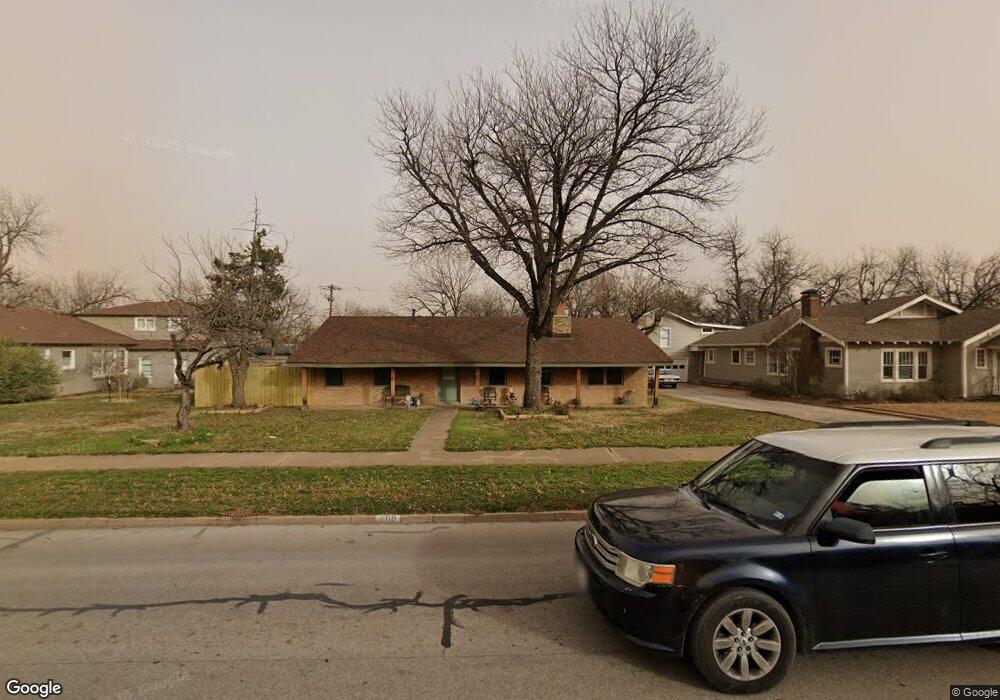709 Sayles Blvd Abilene, TX 79605
Sayles Boulevard NeighborhoodHighlights
- Wood Flooring
- Built-In Features
- Electric Gate
- Eat-In Kitchen
- Cedar Closet
- Laundry in Utility Room
About This Home
This home on historic Sayles Blvd is ready for a new family. With 2490 Sq Ft there is room for everyone. There are 3 bedrooms, 2 newly updated bathrooms....and THAT KITCHEN! Newly remodeled kitchen, new cabinets, appliances, and beautiful tile floors. Counter tops are quartz on top of custom-built cabinets. And an island on wheels you can move where you need it most, the photos show all the different positions you could place this island, a great feature to this beautiful kitchen. The rear drive so you don't have to back onto Sayles Blvd and it has a carport space you could park 3 cars in. There is an electronic gate for easy access. In the backyard a storage building of concrete blocks on a slab with electricity and a chicken coop if you want to gather your own eggs. The garage has been built in to make a large family room, a game room for the guys, or a craft, sewing room for the ladies, your choice. Call agent for details and access information. All measurements are approximate, buyer should confirm schools.
Listing Agent
Beall & Company Brokerage Phone: 325-668-7134 License #0646333 Listed on: 10/31/2025
Home Details
Home Type
- Single Family
Est. Annual Taxes
- $3,057
Year Built
- Built in 1963
Lot Details
- 10,498 Sq Ft Lot
Home Design
- Brick Exterior Construction
- Slab Foundation
- Composition Roof
Interior Spaces
- 2,490 Sq Ft Home
- 1-Story Property
- Built-In Features
- Ceiling Fan
- Wood Burning Fireplace
- Fireplace Features Masonry
- Attic Fan
Kitchen
- Eat-In Kitchen
- Gas Range
- Dishwasher
- Kitchen Island
- Disposal
Flooring
- Wood
- Luxury Vinyl Plank Tile
Bedrooms and Bathrooms
- 3 Bedrooms
- Cedar Closet
- 2 Full Bathrooms
Laundry
- Laundry in Utility Room
- Washer and Electric Dryer Hookup
Parking
- 3 Attached Carport Spaces
- Alley Access
- Electric Gate
- Off-Street Parking
Schools
- Jose Alcorta Sr. Elementary School
- Cooper High School
Utilities
- Central Heating and Cooling System
- Heating System Uses Natural Gas
- Gas Water Heater
- High Speed Internet
- Phone Available
- Cable TV Available
Listing and Financial Details
- Residential Lease
- Property Available on 11/1/25
- Tenant pays for cable TV, electricity, exterior maintenance, gas, pest control, trash collection, water
- 12 Month Lease Term
- Legal Lot and Block 2 / 3
- Assessor Parcel Number 19002
Community Details
Overview
- Highland Add Subdivision
Pet Policy
- Breed Restrictions
Map
Source: North Texas Real Estate Information Systems (NTREIS)
MLS Number: 21101629
APN: 19002
- 533 Sayles Blvd
- 2226 Melrose St
- 2231 Idlewild St
- 758 Jeanette St
- 750 Ross Ave
- 342 Meander St
- 1017 Sayles Blvd
- 517 Jeanette St
- 342 Peach St
- 442 Portland Ave
- 865 Palm St
- 1025 Peach St
- 2542 S 3rd St
- 1201 Highland Ave
- 1126 Peach St
- 1025 Palm St
- 342 Poplar St
- 1210 Jeanette St
- 1929 S 13th St
- 1334 Sayles Blvd
- 517 Meander St
- 2802 S 10th St
- 1317 Amarillo St
- 1010 Stowe St
- 2083 N 2nd St Unit 9
- 726 Chestnut St Unit C
- 726 Chestnut St Unit B
- 1126 Rodgers St
- 466 Clinton St
- 3158 S 6th St
- 1415 Sewell St Unit 2
- 1415 Sewell St Unit 1
- 1125 Pecan St
- 849 Grape St
- 849 Grape St
- 926 Merchant St
- 1958 Matador St
- 2073 Highland Ave
- 2098 Vine St
- 642 N 7th St

