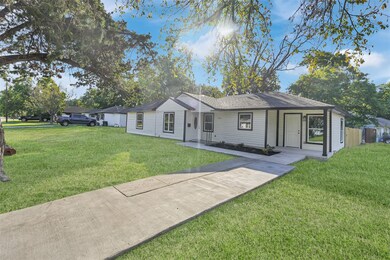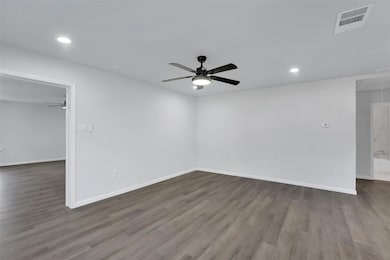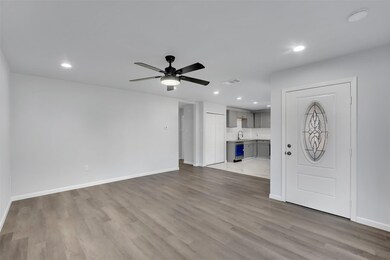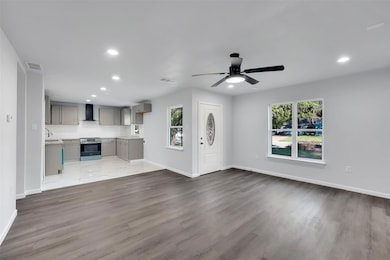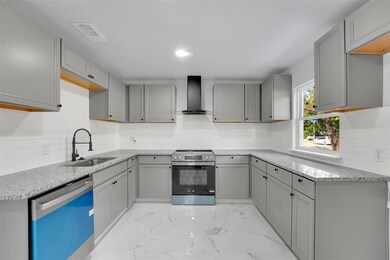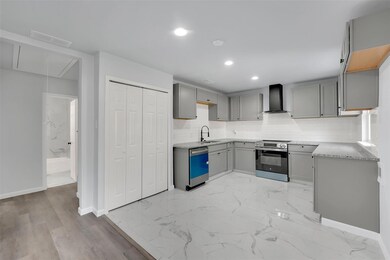
709 SW Dallas St Grand Prairie, TX 75051
Indian Hills NeighborhoodHighlights
- Traditional Architecture
- Granite Countertops
- Eat-In Kitchen
- Corner Lot
- Private Yard
- Walk-In Closet
About This Home
As of November 2024Come see this completely remodeled home! Featuring 4 bedrooms, 2 baths in a corner lot. Lot size is big enough for an RV parking. New cabinets! New stainless steel appliances! New Granite kitchen countertops through out! New light fixtures! New luxury vinyl Flooring! New paint inside and out! New windows and doors! New exterior siding! Fully updated bathrooms! Newer water heater! new plumbing, roof and electrical. A lifetime transferable warranty covers extensive foundation repairs. Recently installed low-E energy efficient windows and new wall and attic insulation keep energy costs in check. Cast iron pipes have been replaced with PVC throughout the house and to the city main. New 200 amp electrical panel and ductwork. Too many updates to list them all! Close to major highways 161 and 360, Grand Prairie outlets, IKEA and other shopping, restaurants and much more! Close to Arlington Entertainment district!
Last Agent to Sell the Property
Redestin Real Estate Brokerage Phone: 972-375-8920 License #0524940 Listed on: 10/01/2024
Home Details
Home Type
- Single Family
Est. Annual Taxes
- $6,024
Year Built
- Built in 1941
Lot Details
- 0.26 Acre Lot
- Chain Link Fence
- Corner Lot
- Private Yard
Home Design
- Traditional Architecture
- Composition Roof
- Siding
Interior Spaces
- 1,733 Sq Ft Home
- 1-Story Property
- Ceiling Fan
Kitchen
- Eat-In Kitchen
- Electric Oven
- Electric Cooktop
- Dishwasher
- Granite Countertops
- Disposal
Flooring
- Ceramic Tile
- Vinyl Plank
Bedrooms and Bathrooms
- 4 Bedrooms
- Walk-In Closet
- 2 Full Bathrooms
Laundry
- Laundry in Kitchen
- Full Size Washer or Dryer
- Washer and Electric Dryer Hookup
Parking
- No Garage
- Driveway
- On-Street Parking
- On-Site Parking
Schools
- Bonham Elementary School
- Lee Middle School
- Grand Prairie High School
Additional Features
- ENERGY STAR Qualified Equipment for Heating
- Central Heating and Cooling System
Community Details
- Indian Hills 01 Subdivision
Listing and Financial Details
- Legal Lot and Block 1 / F
- Assessor Parcel Number 28092500060010000
- $6,339 per year unexempt tax
Ownership History
Purchase Details
Home Financials for this Owner
Home Financials are based on the most recent Mortgage that was taken out on this home.Purchase Details
Home Financials for this Owner
Home Financials are based on the most recent Mortgage that was taken out on this home.Purchase Details
Purchase Details
Home Financials for this Owner
Home Financials are based on the most recent Mortgage that was taken out on this home.Similar Homes in Grand Prairie, TX
Home Values in the Area
Average Home Value in this Area
Purchase History
| Date | Type | Sale Price | Title Company |
|---|---|---|---|
| Deed | -- | Texas Title | |
| Deed | -- | Texas Title | |
| Deed | -- | Texas Title | |
| Deed | -- | Texas Title | |
| Deed | -- | None Listed On Document | |
| Warranty Deed | -- | None Listed On Document | |
| Deed | -- | None Listed On Document |
Mortgage History
| Date | Status | Loan Amount | Loan Type |
|---|---|---|---|
| Open | $279,837 | FHA | |
| Closed | $279,837 | FHA | |
| Closed | $279,837 | FHA | |
| Previous Owner | $150,000 | Construction | |
| Previous Owner | $135,000 | New Conventional |
Property History
| Date | Event | Price | Change | Sq Ft Price |
|---|---|---|---|---|
| 11/14/2024 11/14/24 | Sold | -- | -- | -- |
| 10/07/2024 10/07/24 | Pending | -- | -- | -- |
| 10/01/2024 10/01/24 | For Sale | $285,000 | +32.6% | $164 / Sq Ft |
| 08/02/2024 08/02/24 | Sold | -- | -- | -- |
| 07/19/2024 07/19/24 | Pending | -- | -- | -- |
| 06/25/2024 06/25/24 | Price Changed | $215,000 | -4.0% | $135 / Sq Ft |
| 06/11/2024 06/11/24 | For Sale | $224,000 | -- | $141 / Sq Ft |
Tax History Compared to Growth
Tax History
| Year | Tax Paid | Tax Assessment Tax Assessment Total Assessment is a certain percentage of the fair market value that is determined by local assessors to be the total taxable value of land and additions on the property. | Land | Improvement |
|---|---|---|---|---|
| 2024 | $6,024 | $267,620 | $45,000 | $222,620 |
| 2023 | $6,024 | $275,590 | $45,000 | $230,590 |
| 2022 | $5,305 | $209,130 | $40,000 | $169,130 |
| 2021 | $4,365 | $164,220 | $35,000 | $129,220 |
| 2020 | $4,484 | $159,040 | $35,000 | $124,040 |
| 2019 | $4,078 | $139,600 | $28,000 | $111,600 |
| 2018 | $2,558 | $87,550 | $20,000 | $67,550 |
| 2017 | $2,359 | $80,810 | $20,000 | $60,810 |
| 2016 | $2,015 | $69,000 | $17,000 | $52,000 |
| 2015 | $112 | $60,710 | $17,000 | $43,710 |
| 2014 | $112 | $58,640 | $17,000 | $41,640 |
Agents Affiliated with this Home
-
Yvonne Vo
Y
Seller's Agent in 2024
Yvonne Vo
Redestin Real Estate
(972) 375-8920
1 in this area
143 Total Sales
-
Cindy Bruner

Seller's Agent in 2024
Cindy Bruner
Dave Perry-Miller
(214) 675-0834
1 in this area
38 Total Sales
-
Raquel Rubio
R
Buyer's Agent in 2024
Raquel Rubio
Jason Mitchell Real Estate
(972) 746-5633
1 in this area
62 Total Sales
-
Angelique Burkett

Buyer's Agent in 2024
Angelique Burkett
Realty Of America, LLC
(817) 703-1685
1 in this area
186 Total Sales
Map
Source: North Texas Real Estate Information Systems (NTREIS)
MLS Number: 20743016
APN: 28092500060010000
- 317 Choctaw Trace
- 401 SW 5th St
- 601 Shawnee Trace
- 637 Cimarron Trace
- 226 SW 4th St
- 1218 W Church St
- 810 Shawnee Trace
- 1117 Fort Worth St
- 521 Clarice St
- 819 Earhart Ave
- 844 Earhart Ave
- 322 Hill St
- 827 Kitty Hawk Ln
- 701 N Carrier Pkwy
- 867 Kitty Hawk Ln
- 1006 Clarice St
- 1006 Ralph St
- 871 Kitty Hawk Ln
- 618 SE 3rd St
- 720 Burleson St

