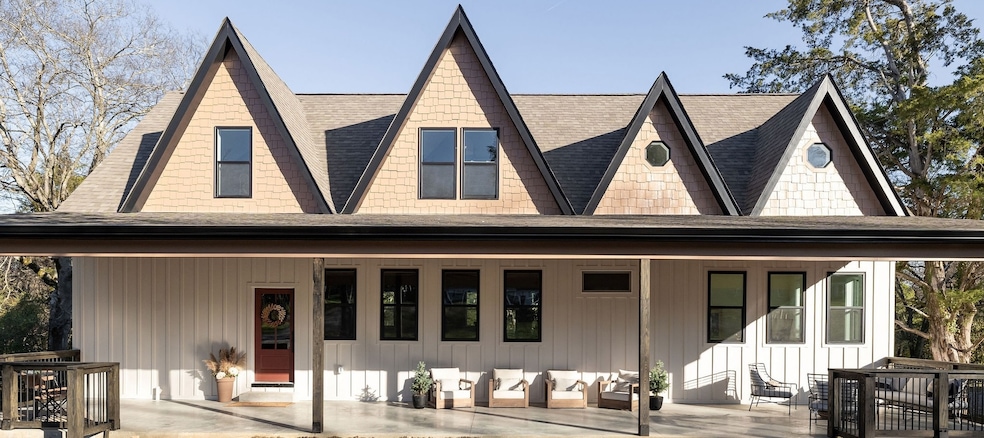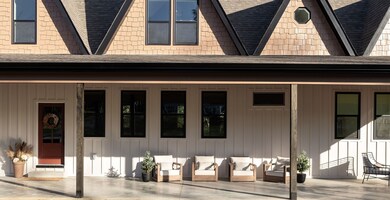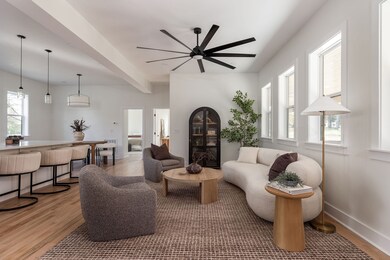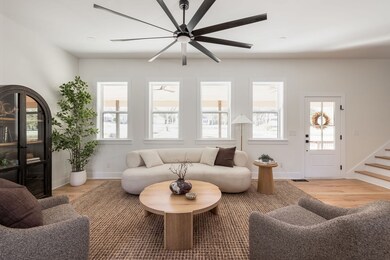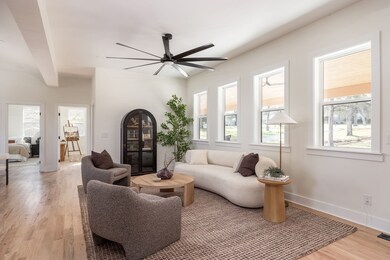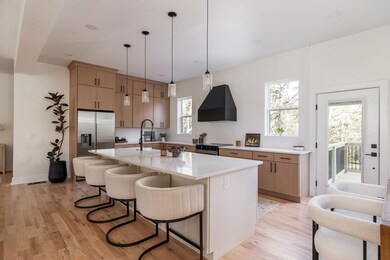709 Tahlena Ave Madison, TN 37115
Heron Walk NeighborhoodEstimated payment $6,263/month
Highlights
- 0.87 Acre Lot
- Cape Cod Architecture
- Cathedral Ceiling
- Open Floorplan
- Deck
- Wood Flooring
About This Home
An immaculate OneToCrew design and build on a coveted street and pocket of Neelys Bend. Built from the foundation up, including an entire waterproofing of the basement level, this home can be your sanctuary for years to come. The open living area and kitchen allow for easy entertaining, featuring a large island perfect for congregating and ample storage, stainless steel appliances, floor to ceiling cabinets, and easy access to al fresco dining on the deck. The secondary bedrooms share the soaring ceilings on this floor and custom built closets. Extra living space can be found downstairs, with a large den and media area that walks out to the backyard. An additional two secondary bedrooms, bathroom, and laundry room allow this floor to potentially serve as a suite or room to spread out. The showstopper is the primary suite that encompasses the entire second floor, finished with cathedral ceilings, natural light, soaking tub, double shower, and matching double closets. Off of the bedroom is a flex room that can serve as an office, nursery, or yoga room. Namaste. Finish your workout and step across the hall to the private primary laundry, complete with a half bath. All of this, tucked on the magical river neighborhood on the bend. With almost an acre of green space, creek, and soaring old growth trees, this is the craftsman meets farmhouse you have been waiting on, just in time for the fall colors to grace the view outside your new soaking tub.
Listing Agent
Parks Compass Brokerage Phone: 6153980832 License #339191 Listed on: 11/13/2025
Open House Schedule
-
Saturday, November 22, 20252:00 to 4:00 pm11/22/2025 2:00:00 PM +00:0011/22/2025 4:00:00 PM +00:00Add to Calendar
Home Details
Home Type
- Single Family
Est. Annual Taxes
- $1,792
Year Built
- Built in 1950
Lot Details
- 0.87 Acre Lot
- Lot Dimensions are 100 x 450
Home Design
- Cape Cod Architecture
- Shingle Roof
- Hardboard
Interior Spaces
- Property has 3 Levels
- Open Floorplan
- Cathedral Ceiling
- Ceiling Fan
- Combination Dining and Living Room
- Home Office
- Interior Storage Closet
Kitchen
- Oven or Range
- Microwave
- Dishwasher
- Stainless Steel Appliances
- ENERGY STAR Qualified Appliances
- Kitchen Island
Flooring
- Wood
- Tile
Bedrooms and Bathrooms
- 5 Bedrooms | 2 Main Level Bedrooms
- Walk-In Closet
- Dual Flush Toilets
- Soaking Tub
Laundry
- Laundry Room
- Washer and Electric Dryer Hookup
Finished Basement
- Basement Fills Entire Space Under The House
- Exterior Basement Entry
Parking
- 6 Open Parking Spaces
- 6 Parking Spaces
- Gravel Driveway
Eco-Friendly Details
- No or Low VOC Paint or Finish
Outdoor Features
- Deck
- Covered Patio or Porch
Schools
- Neely's Bend Elementary School
- Neely's Bend Middle School
- Hunters Lane Comp High School
Utilities
- Central Heating and Cooling System
- High Speed Internet
Community Details
- No Home Owners Association
- Madison Heights Subdivision
Listing and Financial Details
- Assessor Parcel Number 05207003900
Map
Home Values in the Area
Average Home Value in this Area
Tax History
| Year | Tax Paid | Tax Assessment Tax Assessment Total Assessment is a certain percentage of the fair market value that is determined by local assessors to be the total taxable value of land and additions on the property. | Land | Improvement |
|---|---|---|---|---|
| 2024 | $1,792 | $61,325 | $17,250 | $44,075 |
| 2023 | $1,792 | $61,325 | $17,250 | $44,075 |
| 2022 | $1,792 | $61,325 | $17,250 | $44,075 |
| 2021 | $1,811 | $61,325 | $17,250 | $44,075 |
| 2020 | $1,626 | $42,925 | $11,250 | $31,675 |
| 2019 | $1,183 | $42,925 | $11,250 | $31,675 |
| 2018 | $1,183 | $42,925 | $11,250 | $31,675 |
| 2017 | $1,183 | $42,925 | $11,250 | $31,675 |
| 2016 | $1,671 | $42,575 | $8,250 | $34,325 |
| 2015 | $1,671 | $42,575 | $8,250 | $34,325 |
| 2014 | $1,671 | $42,575 | $8,250 | $34,325 |
Property History
| Date | Event | Price | List to Sale | Price per Sq Ft | Prior Sale |
|---|---|---|---|---|---|
| 11/15/2025 11/15/25 | For Sale | $1,160,000 | +383.3% | $287 / Sq Ft | |
| 11/19/2024 11/19/24 | Sold | $240,000 | -4.0% | $91 / Sq Ft | View Prior Sale |
| 11/09/2024 11/09/24 | Pending | -- | -- | -- | |
| 11/08/2024 11/08/24 | For Sale | $249,900 | -- | $95 / Sq Ft |
Purchase History
| Date | Type | Sale Price | Title Company |
|---|---|---|---|
| Warranty Deed | $240,000 | None Listed On Document | |
| Warranty Deed | $240,000 | None Listed On Document |
Mortgage History
| Date | Status | Loan Amount | Loan Type |
|---|---|---|---|
| Open | $216,000 | Construction | |
| Closed | $216,000 | Construction |
Source: Realtracs
MLS Number: 3045730
APN: 052-07-0-039
- 709 Florence Cir
- 752 Florence Cir
- 909 Hospital Dr
- 777 Hospital Dr
- 809 Berwick Trail
- 709 Neelys Bend Rd
- 728 Mccarley Ave
- 1042 Jasperson Dr
- 629 Neelys Bend Rd
- 408 Farris Ave
- 420 Lanier Dr
- 507 Robbie Ann Ct
- 500 Lanier Dr
- 1109 Berwick Trail
- 227 Hillcrest Dr Unit A
- 540 Rothwood Ave
- 4257 Longfellow Dr
- 835 Neelys Chase Dr
- 2028 Lombardia Ln
- 133 Coventry Woods Dr
- 777 Hospital Dr
- 426 Kinsey Blvd
- 419 Kinsey Blvd
- 600 Rothwood Ave
- 562 Neelys Bend Rd
- 890 Idlewild Dr
- 109 Farris Ave
- 1176 Sioux Terrace
- 3333 Cain Harbor Dr
- 98 Randy Rd
- 3240 Cain Harbor Dr
- 3168 Penn Meade Way
- 4208 Longfellow Dr
- 114-114 Hoffman
- 3336 Cain Harbor Dr
- 900 Juniper Ln
- 400 Forrest Park Rd
- 2628 River Meade Way
- 2805 River Bend Dr
- 2615 River Meade Way
