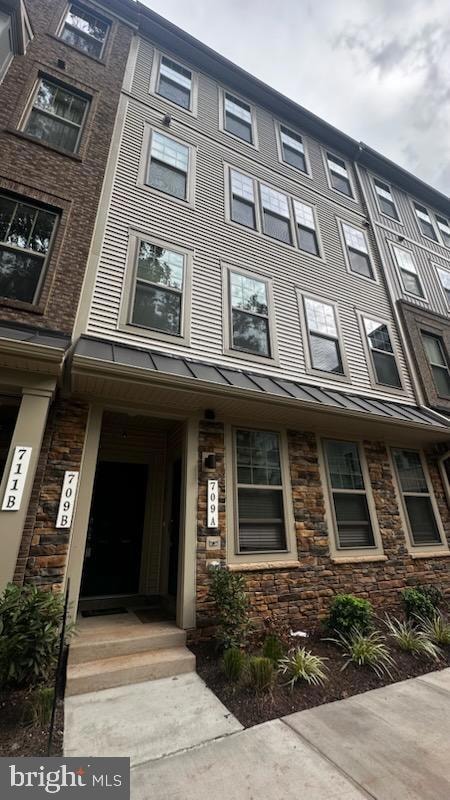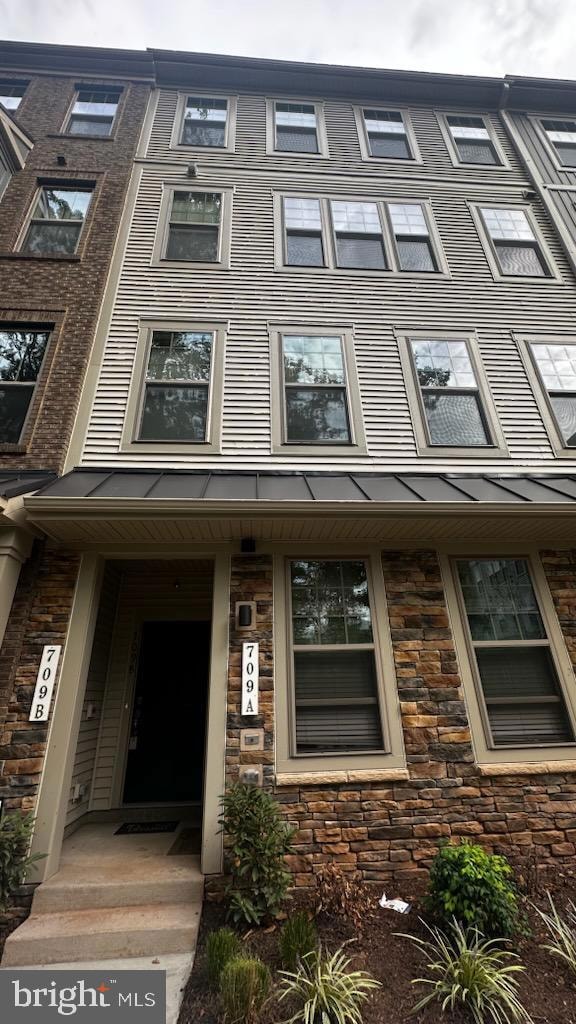709 Thomas Ln Unit B Manassas Park, VA 20111
Highlights
- New Construction
- Open Floorplan
- Upgraded Countertops
- Gourmet Kitchen
- Colonial Architecture
- 1 Car Direct Access Garage
About This Home
Beautiful 2024 new build -The Julianne model is more than just a townhome-style condo — it’s your new home base for stylish, modern living. This upper-level 3-bedroom condo combines thoughtful design with everyday convenience, featuring an attached garage and a charming covered balcony.
Step inside and experience the open-concept layout that flows effortlessly from the expansive kitchen to the dining and family rooms — perfect for hosting everything from cozy dinners to lively get-togethers. Want to elevate your culinary game? Choose the gourmet kitchen upgrade and entertain with ease.
Upstairs, unwind in your spacious primary suite — your own personal retreat — while two additional bedrooms offer flexibility for family, guests, or a home office. A full laundry room on the bedroom level makes everyday chores a breeze. Dream location for commuters as you can walk to the VRE and easy access to rt 28 and I66. Walk to restaurants
Listing Agent
(703) 888-9440 dwysocki03@outlook.com M.O. Wilson Properties License #0225216587 Listed on: 09/23/2025
Condo Details
Home Type
- Condominium
Year Built
- Built in 2024 | New Construction
Lot Details
- Property is in excellent condition
Parking
- 1 Car Direct Access Garage
- Rear-Facing Garage
- Driveway
Home Design
- Colonial Architecture
- Entry on the 1st floor
- Slab Foundation
Interior Spaces
- 2,451 Sq Ft Home
- Property has 3 Levels
- Open Floorplan
- Ceiling height of 9 feet or more
- Family Room Off Kitchen
- Dining Room
Kitchen
- Gourmet Kitchen
- Built-In Oven
- Cooktop
- Built-In Microwave
- Dishwasher
- Kitchen Island
- Upgraded Countertops
Bedrooms and Bathrooms
- 3 Bedrooms
- Walk-In Closet
Laundry
- Laundry on upper level
- Dryer
- Washer
Schools
- Manassas Park Elementary And Middle School
- Manassas Park High School
Utilities
- Forced Air Heating and Cooling System
- Electric Water Heater
Listing and Financial Details
- Residential Lease
- Security Deposit $3,300
- Tenant pays for light bulbs/filters/fuses/alarm care, minor interior maintenance, pest control, snow removal, all utilities
- No Smoking Allowed
- 12-Month Min and 24-Month Max Lease Term
- Available 10/24/25
- $65 Application Fee
Community Details
Overview
- Property has a Home Owners Association
- Low-Rise Condominium
- Village At Manassas Park Subdivision
Pet Policy
- No Pets Allowed
Map
Source: Bright MLS
MLS Number: VAMP2003346
- 201 Park Central Terrace Unit B
- 707 Thomas Ln Unit B
- 1012B Mays Ln
- 613 Percy Place
- 609 Percy Place
- 1008 Mays Ln
- 1002 Mays Ln
- 1108A Dabney Dr
- 202 Park Central Terrace
- 1112B Dabney Dr
- 1106A Dabney Dr
- 1110B Dabney Dr
- 1108B Dabney Dr
- 9700 Elzey Place Unit 302
- 9720 Holmes Place Unit 4
- 9722 Holmes Place Unit 203
- 9508 Walker Way
- 9800 Pickens Place
- 9097 Belo Gate Dr
- 9264 Kristy Dr
- 707 Thomas Ln Unit A
- 201 Park Central Terrace Unit B
- 170 Market St
- 9710 Handerson Place Unit 1
- 100 Lara St
- 9430 Russia Branch View Dr
- 9713 Handerson Place Unit 304
- 9010 Belo Gate Dr
- 8265 Glade Bank Dr
- 9105 Belo Gate
- 9279 Kristy Dr
- 8684 Inyo Place
- 8100 Palisades Cir
- 8825 Peregrine Heights Rd
- 9702 Enterprise Ct
- 8635 Union Place
- 8452 Sandstone Way
- 8529 Englewood Ct
- 8230 Frog Hollow Ct
- 8942 Dahlgren Ridge Rd







