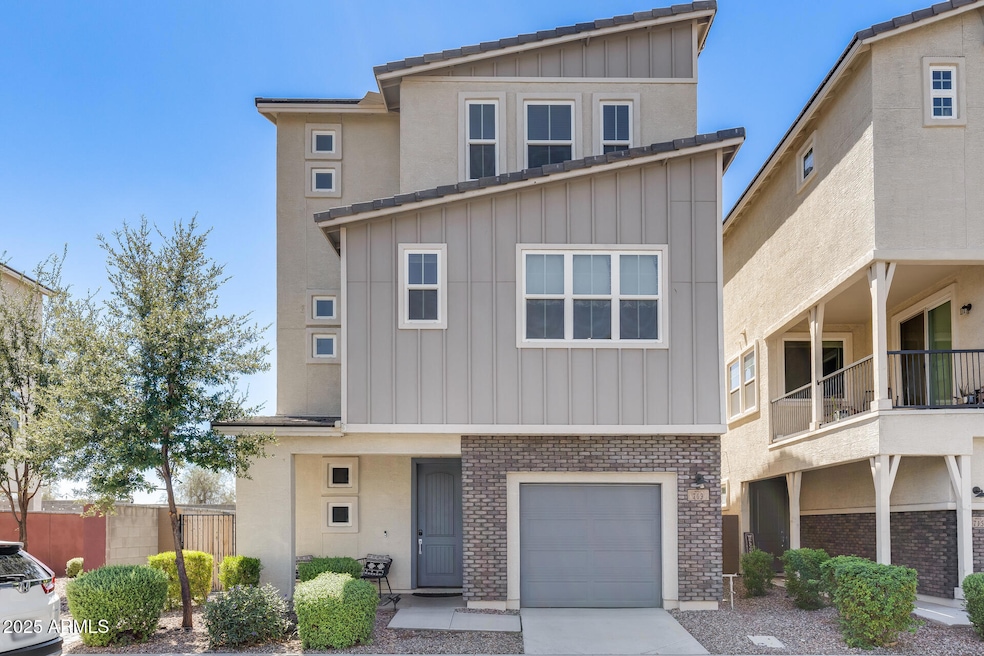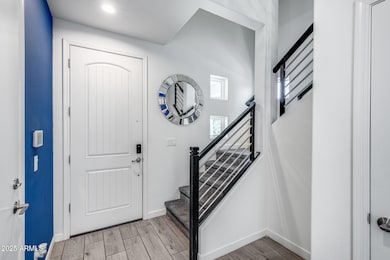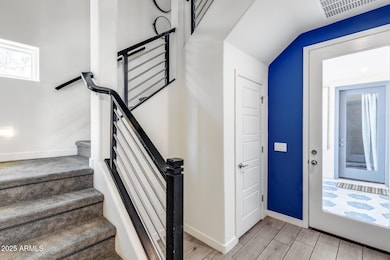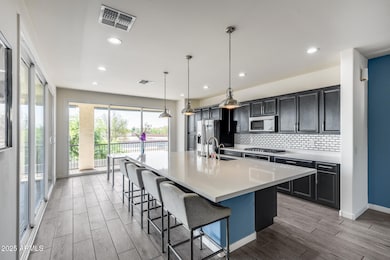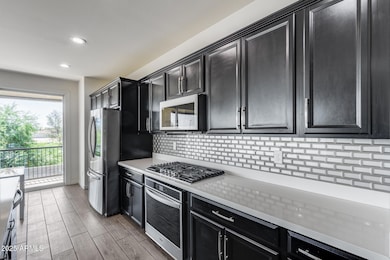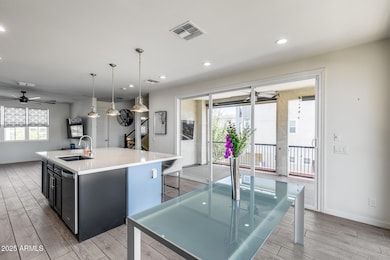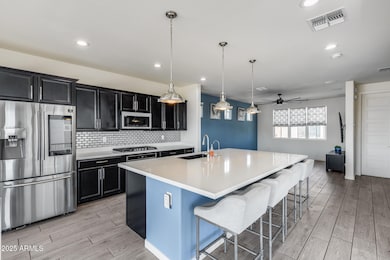709 W Flintlock Way Chandler, AZ 85286
Downtown Chandler NeighborhoodEstimated payment $2,903/month
Highlights
- Heated Spa
- Solar Power System
- Eat-In Kitchen
- Hamilton High School Rated A+
- Gated Community
- Dual Vanity Sinks in Primary Bathroom
About This Home
Tucked inside this sought-after gated community, you'll find a beautiful home designed for both style and functionality. The open floor plan showcases a sleek chef's kitchen with an oversized island—perfect for cooking, entertaining, or gathering with family. Two expansive sliding glass doors, each with three panels, open up from the kitchen to a wraparound porch, seamlessly blending indoor and outdoor living.Step outside to enjoy one of the larger backyards in the neighborhood, giving you extra space to entertain, garden, or simply unwind. Life at Haven also means access to resort-style amenities, including a sparkling pool, fitness center, and clubhouse—all just minutes from top-rated schools, shopping, dining, and freeway access.
Home Details
Home Type
- Single Family
Est. Annual Taxes
- $1,945
Year Built
- Built in 2019
Lot Details
- 3,291 Sq Ft Lot
- Desert faces the front of the property
- Block Wall Fence
- Artificial Turf
HOA Fees
- $129 Monthly HOA Fees
Parking
- 2 Car Garage
- Tandem Garage
Home Design
- Wood Frame Construction
- Tile Roof
- Stucco
Interior Spaces
- 2,003 Sq Ft Home
- 3-Story Property
Kitchen
- Eat-In Kitchen
- Breakfast Bar
- Gas Cooktop
Flooring
- Carpet
- Tile
Bedrooms and Bathrooms
- 3 Bedrooms
- Primary Bathroom is a Full Bathroom
- 3.5 Bathrooms
- Dual Vanity Sinks in Primary Bathroom
- Bathtub With Separate Shower Stall
Schools
- Chandler Traditional Academy - Liberty Campus Elementary School
- Arizona College Prep Middle School
- Hamilton High School
Utilities
- Central Air
- Heating System Uses Natural Gas
Additional Features
- Solar Power System
- Heated Spa
Listing and Financial Details
- Tax Lot 265
- Assessor Parcel Number 303-27-844
Community Details
Overview
- Association fees include ground maintenance
- Trestle Management Association, Phone Number (480) 422-0888
- Built by Mattamy
- Haven Phase 2 Subdivision, Havasu Floorplan
Recreation
- Community Playground
- Fenced Community Pool
- Community Spa
Additional Features
- Recreation Room
- Gated Community
Map
Home Values in the Area
Average Home Value in this Area
Tax History
| Year | Tax Paid | Tax Assessment Tax Assessment Total Assessment is a certain percentage of the fair market value that is determined by local assessors to be the total taxable value of land and additions on the property. | Land | Improvement |
|---|---|---|---|---|
| 2025 | $1,971 | $25,309 | -- | -- |
| 2024 | $1,904 | $24,104 | -- | -- |
| 2023 | $1,904 | $38,680 | $7,730 | $30,950 |
| 2022 | $1,837 | $28,320 | $5,660 | $22,660 |
| 2021 | $1,926 | $30,620 | $6,120 | $24,500 |
| 2020 | $300 | $4,620 | $4,620 | $0 |
| 2019 | $444 | $6,306 | $6,306 | $0 |
Property History
| Date | Event | Price | List to Sale | Price per Sq Ft |
|---|---|---|---|---|
| 10/03/2025 10/03/25 | Price Changed | $499,000 | -2.2% | $249 / Sq Ft |
| 09/11/2025 09/11/25 | For Sale | $510,000 | -- | $255 / Sq Ft |
Purchase History
| Date | Type | Sale Price | Title Company |
|---|---|---|---|
| Special Warranty Deed | $396,516 | First American Title Ins Co | |
| Warranty Deed | $403,178 | First American Title Ins Co |
Mortgage History
| Date | Status | Loan Amount | Loan Type |
|---|---|---|---|
| Open | $376,690 | New Conventional | |
| Previous Owner | $362,860 | New Conventional |
Source: Arizona Regional Multiple Listing Service (ARMLS)
MLS Number: 6914589
APN: 303-27-844
- 657 W Flintlock Way
- 1201 S Tumbleweed Ln
- 733 W Flintlock Way
- 613 W Winchester Dr
- 1162 S Cheri Lynn Dr
- 1513 S 108th Way
- 875 S Nebraska St Unit 37
- 875 S Nebraska St Unit 69
- 1687 S Vine St
- 726 S Nebraska St Unit 148
- 751 W Saragosa St
- 954 W Morelos St
- 564 W Thompson Place
- 398 W Fairview St
- 1981 S Tumbleweed Ln Unit 3
- 1981 S Tumbleweed Ln Unit 5
- 1981 S Tumbleweed Ln Unit 4
- 1981 S Tumbleweed Ln Unit 2
- 1981 S Tumbleweed Ln Unit 1
- 1265 W Browning Way
- 695 W Browning Place
- 640 W Winchester Dr
- 613 W Winchester Dr
- 800 W Willis Rd Unit ID1332614P
- 635 W Longhorn Dr
- 800 W Willis Rd
- 875 W Pecos Rd Unit ID1014552P
- 875 W Pecos Rd Unit ID1047722P
- 875 W Pecos Rd Unit ID1047723P
- 875 W Pecos Rd Unit ID1014338P
- 875 W Pecos Rd Unit ID1049647P
- 875 W Pecos Rd Unit ID1047720P
- 875 W Pecos Rd
- 575 W Pecos Rd
- 999 S Palm Ln Unit 3
- 726 S Nebraska St Unit 159
- 726 S Nebraska St Unit 93
- 1122 W Wildhorse Dr
- 1122 W Morelos St Unit 1
- 868 S Arizona Ave
