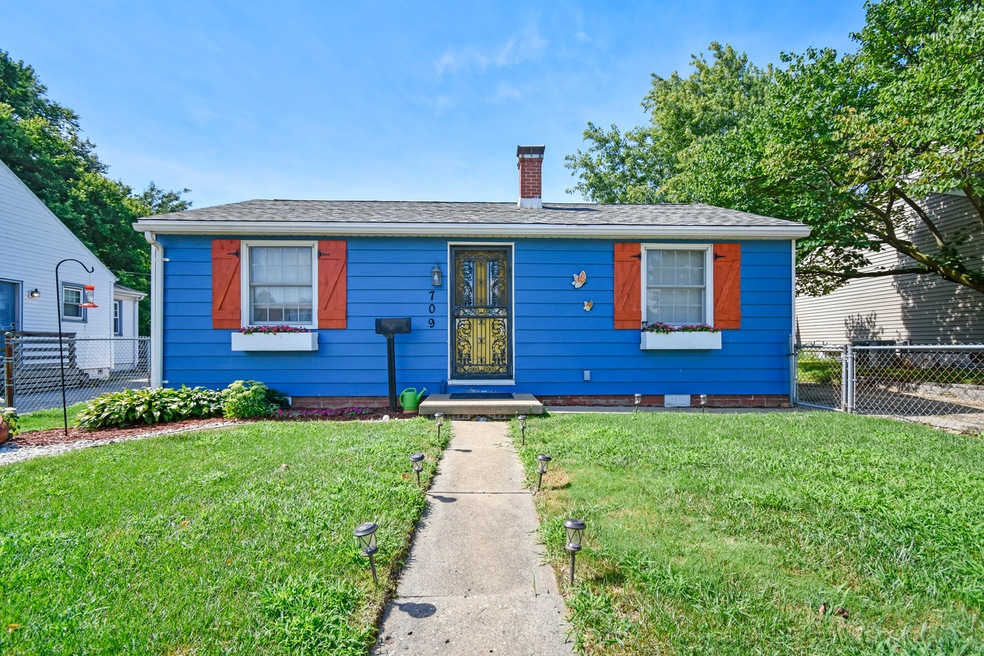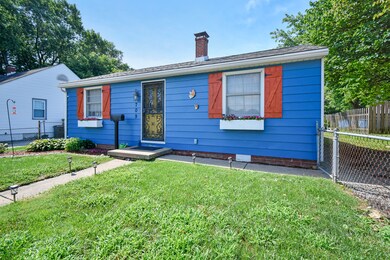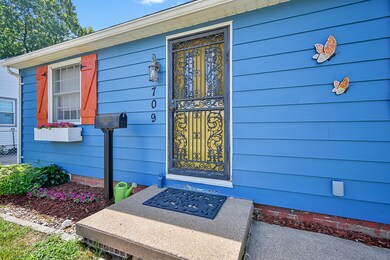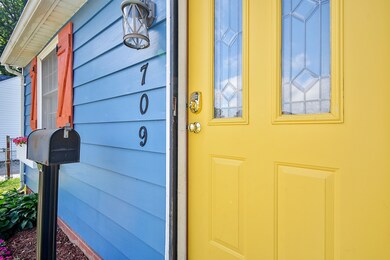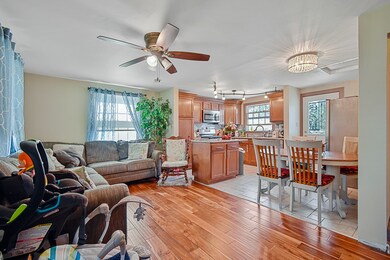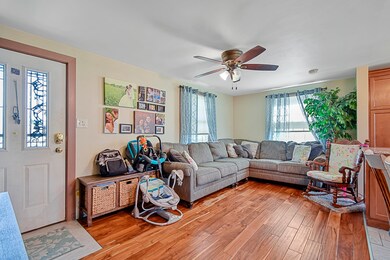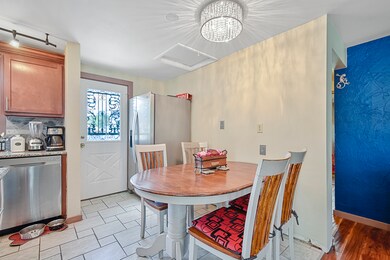
709 W Harvard St Champaign, IL 61820
Highlights
- Ranch Style House
- Fenced Yard
- Breakfast Bar
- Central High School Rated A
- Detached Garage
- 3-minute walk to Spalding Park
About This Home
As of October 2020Welcome home! This completely remodeled home is ready for its new owners. Let's start with the new roof in June of 2020, along with a privacy fence, a freshly painted interior and beautiful flooring. Right off the bat you have few worries! Can you appreciate the beautiful, updated kitchen with its granite counter tops? Don't forget all the new light fixtures, or the tastefully designed bathroom! Then we have the new flooring through out this home. The HVAC system was installed in 2016. What more can you ask for? A completely fenced in yard - check! Garage - check! Conveniently located - check! It's all here in this lovely package at 709 W. Harvard. Call today! This won't last long!
Last Agent to Sell the Property
Angela Jamison
The Real Estate Group,Inc License #475121785 Listed on: 07/17/2020
Home Details
Home Type
- Single Family
Est. Annual Taxes
- $2,360
Year Built
- 1949
Parking
- Detached Garage
- Parking Included in Price
- Garage Is Owned
Home Design
- Ranch Style House
- Vinyl Siding
Kitchen
- Breakfast Bar
- Oven or Range
- Microwave
- Dishwasher
Utilities
- Forced Air Heating and Cooling System
- Heating System Uses Gas
Additional Features
- Primary Bathroom is a Full Bathroom
- Crawl Space
- North or South Exposure
- Patio
- Fenced Yard
Listing and Financial Details
- $3,500 Seller Concession
Ownership History
Purchase Details
Home Financials for this Owner
Home Financials are based on the most recent Mortgage that was taken out on this home.Purchase Details
Home Financials for this Owner
Home Financials are based on the most recent Mortgage that was taken out on this home.Similar Homes in Champaign, IL
Home Values in the Area
Average Home Value in this Area
Purchase History
| Date | Type | Sale Price | Title Company |
|---|---|---|---|
| Warranty Deed | $100,000 | None Available | |
| Executors Deed | $61,900 | Attorney |
Mortgage History
| Date | Status | Loan Amount | Loan Type |
|---|---|---|---|
| Open | $3,541 | FHA | |
| Open | $7,816 | FHA | |
| Previous Owner | $98,090 | New Conventional | |
| Previous Owner | $58,800 | New Conventional |
Property History
| Date | Event | Price | Change | Sq Ft Price |
|---|---|---|---|---|
| 10/16/2020 10/16/20 | Sold | $99,900 | 0.0% | $101 / Sq Ft |
| 07/21/2020 07/21/20 | Pending | -- | -- | -- |
| 07/17/2020 07/17/20 | For Sale | $99,900 | +63.8% | $101 / Sq Ft |
| 07/02/2015 07/02/15 | Sold | $61,000 | -2.4% | $55 / Sq Ft |
| 05/29/2015 05/29/15 | Pending | -- | -- | -- |
| 05/14/2015 05/14/15 | For Sale | $62,500 | -- | $56 / Sq Ft |
Tax History Compared to Growth
Tax History
| Year | Tax Paid | Tax Assessment Tax Assessment Total Assessment is a certain percentage of the fair market value that is determined by local assessors to be the total taxable value of land and additions on the property. | Land | Improvement |
|---|---|---|---|---|
| 2024 | $2,360 | $35,330 | $4,880 | $30,450 |
| 2023 | $2,360 | $32,170 | $4,440 | $27,730 |
| 2022 | $2,178 | $29,680 | $4,100 | $25,580 |
| 2021 | $2,115 | $29,100 | $4,020 | $25,080 |
| 2020 | $2,566 | $27,990 | $3,870 | $24,120 |
| 2019 | $2,483 | $27,410 | $3,790 | $23,620 |
| 2018 | $2,428 | $26,980 | $3,730 | $23,250 |
| 2017 | $2,345 | $25,950 | $3,590 | $22,360 |
| 2016 | $2,103 | $25,420 | $3,520 | $21,900 |
| 2015 | $1,610 | $24,970 | $3,460 | $21,510 |
| 2014 | $1,175 | $24,970 | $3,460 | $21,510 |
| 2013 | $1,165 | $24,970 | $3,460 | $21,510 |
Agents Affiliated with this Home
-
A
Seller's Agent in 2020
Angela Jamison
The Real Estate Group,Inc
-

Buyer's Agent in 2020
Max McComb
RE/MAX
(217) 493-5450
72 Total Sales
-

Seller's Agent in 2015
Matt Difanis
RE/MAX
(217) 352-5700
365 Total Sales
Map
Source: Midwest Real Estate Data (MRED)
MLS Number: MRD10786469
APN: 42-20-12-104-022
- 907 W Beardsley Ave
- 920 W Vine St
- 501 N Prospect Ave
- 708 W Church St
- 503 N State St
- 907 W Church St
- 410 N State St Unit 4
- 1010 N Neil St
- 603 W Clark St
- 216 Brookwood Dr
- 519 N Hickory St
- 1305 N Neil St
- 1107 N Hickory St
- 903 W Clark St
- 301 N Neil St Unit 808-809
- 301 N Neil St Unit 609
- 907 N Walnut St
- 1505 N Ridgeway Ave
- 1507 N Ridgeway Ave
- 615 W Union St
