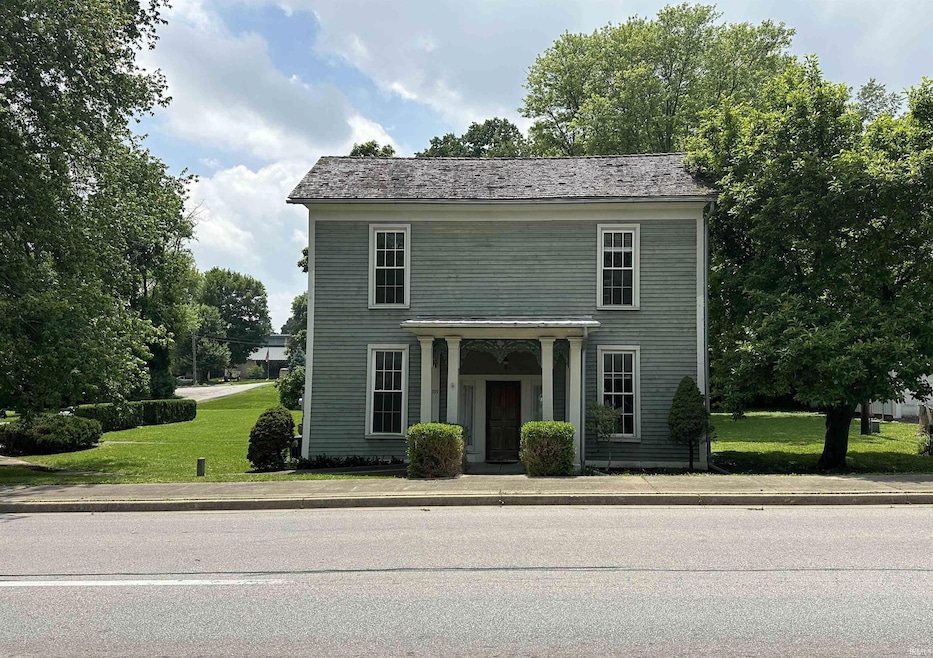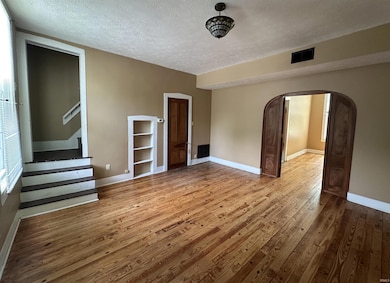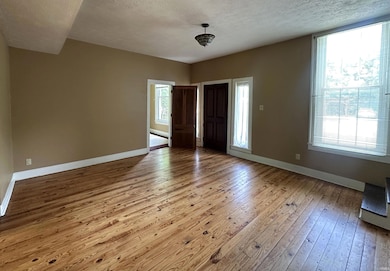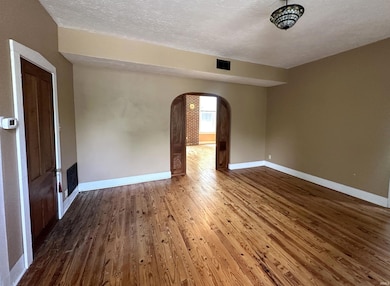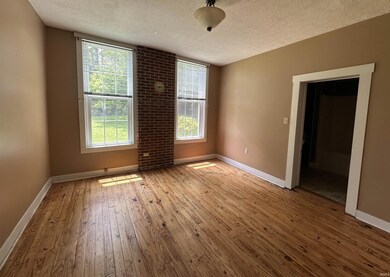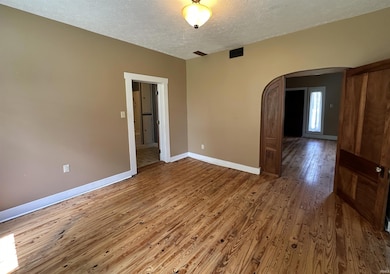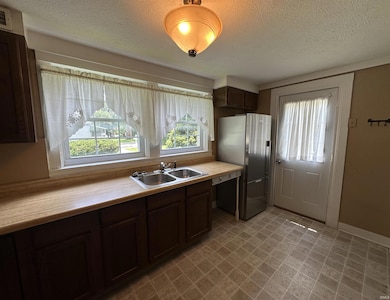709 W Main St Ellettsville, IN 47429
Estimated payment $1,115/month
Highlights
- Wood Flooring
- Covered Patio or Porch
- Bathtub with Shower
- Corner Lot
- 2 Car Detached Garage
- Ceiling height of 9 feet or more
About This Home
This property is a unique historic home with unusual characteristics and charm. By our current definition of bedrooms, this home lacks the closet space, as originally designed, to define some of the areas as bedrooms. The upper level is accessed by an outer wall staircase that presents into two rooms. The lower level was used as a bedroom, though originally the upper story would have housed sleeping quarters. The lower level has 3 rooms, a full bath & a kitchen. The back entry opens into the kitchen. County records date the home to at least 1900. The previous owners had the property zoned commercial until purchased by the current owner in 2017, when the property was converted back to residential. The entire package is made up of 3 parcels running from the alley all the way to Matthews, creating a very large lot for this location. A second street number is designated for 715, which lies west of the home where there is street access to a 2-car detached garage. We have listed the property as 709 since this is the parcel the main home is located on. A third parcel makes up the entire listing package that is not numbered. There is parking on both the alley and the garage parcel. The current representative for the estate has no knowledge of the possibility of this reverting back to commercial, though being such a large parcel this may be worth exploration by interested buyers. The property was used as a law office by the previous owner for many years until 2017. This is an estate property being sold as-is.
Listing Agent
RE/MAX Acclaimed Properties Brokerage Phone: 812-327-8273 Listed on: 06/12/2025

Home Details
Home Type
- Single Family
Est. Annual Taxes
- $1,465
Year Built
- Built in 1875
Lot Details
- 0.59 Acre Lot
- Property fronts a state road
- Corner Lot
- Level Lot
- Irregular Lot
- Historic Home
Parking
- 2 Car Detached Garage
- Gravel Driveway
Home Design
- Slab Foundation
- Wood Roof
- Wood Siding
Interior Spaces
- 2-Story Property
- Ceiling height of 9 feet or more
- Crawl Space
Kitchen
- Electric Oven or Range
- Laminate Countertops
Flooring
- Wood
- Carpet
Bedrooms and Bathrooms
- 2 Bedrooms
- 1 Full Bathroom
- Bathtub with Shower
Schools
- Edgewood Elementary And Middle School
- Edgewood High School
Utilities
- Central Air
- Heating System Uses Gas
Additional Features
- Covered Patio or Porch
- Suburban Location
Community Details
- Northwest Monroe County Subdivision
Listing and Financial Details
- Assessor Parcel Number 53-04-10-203-009.000-013
- Seller Concessions Not Offered
Map
Home Values in the Area
Average Home Value in this Area
Tax History
| Year | Tax Paid | Tax Assessment Tax Assessment Total Assessment is a certain percentage of the fair market value that is determined by local assessors to be the total taxable value of land and additions on the property. | Land | Improvement |
|---|---|---|---|---|
| 2024 | $1,465 | $163,000 | $51,400 | $111,600 |
| 2023 | $1,449 | $161,800 | $51,400 | $110,400 |
| 2022 | $1,414 | $151,600 | $45,000 | $106,600 |
| 2021 | $1,108 | $123,600 | $25,700 | $97,900 |
| 2020 | $1,150 | $123,600 | $25,700 | $97,900 |
| 2019 | $1,194 | $126,100 | $25,700 | $100,400 |
| 2018 | $1,257 | $128,600 | $25,700 | $102,900 |
| 2017 | $995 | $104,400 | $57,000 | $47,400 |
| 2016 | $2,652 | $104,400 | $57,000 | $47,400 |
| 2014 | $2,502 | $103,500 | $57,000 | $46,500 |
Property History
| Date | Event | Price | List to Sale | Price per Sq Ft | Prior Sale |
|---|---|---|---|---|---|
| 10/01/2025 10/01/25 | For Sale | $189,000 | 0.0% | $131 / Sq Ft | |
| 10/01/2025 10/01/25 | Off Market | $189,000 | -- | -- | |
| 09/10/2025 09/10/25 | Price Changed | $189,000 | -5.0% | $131 / Sq Ft | |
| 08/14/2025 08/14/25 | Price Changed | $199,000 | -13.1% | $138 / Sq Ft | |
| 07/12/2025 07/12/25 | Price Changed | $229,000 | -8.0% | $159 / Sq Ft | |
| 06/25/2025 06/25/25 | Price Changed | $249,000 | -7.4% | $172 / Sq Ft | |
| 06/12/2025 06/12/25 | For Sale | $269,000 | +68.2% | $186 / Sq Ft | |
| 05/25/2017 05/25/17 | Sold | $159,900 | -3.1% | $111 / Sq Ft | View Prior Sale |
| 04/25/2017 04/25/17 | Pending | -- | -- | -- | |
| 02/06/2017 02/06/17 | For Sale | $165,000 | -- | $114 / Sq Ft |
Purchase History
| Date | Type | Sale Price | Title Company |
|---|---|---|---|
| Warranty Deed | -- | None Available |
Source: Indiana Regional MLS
MLS Number: 202522342
APN: 53-04-10-203-009.000-013
- 203 S Sale St
- 314 W Association St
- 1121 Grant St
- 114 W Temperance St
- 311 Kelli Dr
- 909 W Temperance St
- 909 W Temperance St Unit 24
- 220 S 2nd St
- 312 Poplar Ct
- 131 E Cooper Ct
- 5974 N Ajuga Ct
- 364 S Cedar Dr
- 392 S Cedar Dr
- 635 N Robin Dr
- 7461 W Mustang Dr
- 1623 N Limestone Dr
- 7615 W Julia Dr
- 7477 W Raymond Run
- 340 W Iroquois Dr
- 857 Meadowlands Dr
- 209 W Oak St Unit 209 #3
- 5722 W Vinca Ln
- 5722 Vinca Ct Unit 5722
- 7219 W Susan St Unit 7269
- 7219 W Susan St Unit 7217
- 1915 N Blackfoot Dr
- 5391 N Teresa Ln
- 4455 W Tanglewood Rd
- 4252 N Tupelo Dr
- 1265 W Bell Rd
- 400 S Village Ct
- 441 S Westgate Dr
- 1619 W Arlington Rd
- 5713 W Monarch Ct
- 404 S Hickory Dr
- 1100 N Crescent Rd
- 980 W 17th St
- 1136 W 17th St
- 1531 Buena Vista Dr
- 1680 E Whisnand Rd Unit 7
