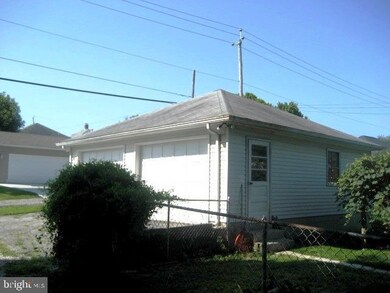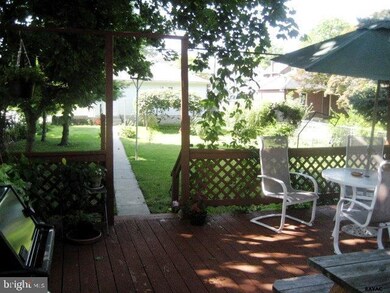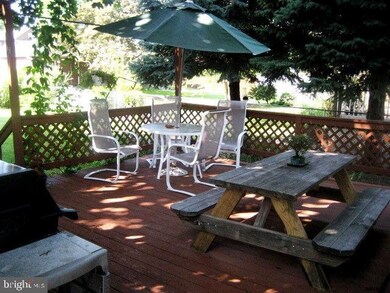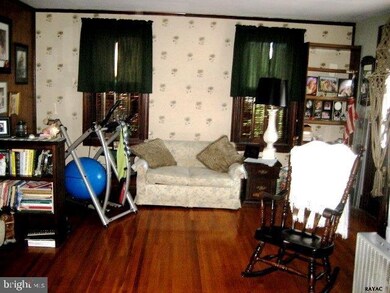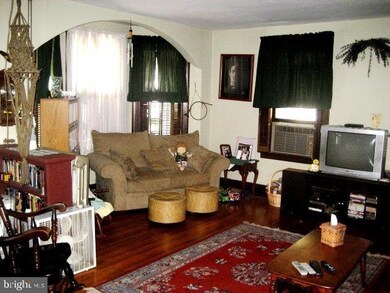
709 York St Hanover, PA 17331
3
Beds
1.5
Baths
1,816
Sq Ft
8,276
Sq Ft Lot
Highlights
- Colonial Architecture
- No HOA
- Country Kitchen
- Deck
- 2 Car Detached Garage
- Porch
About This Home
As of March 2015SPACIOUS HOME WITH LARGE KITCHEN & DINING COMBINATION AND LIVING ROOM, 15 X 20 DECK, FENCED YARD, 25X25 DETACHED GARAGE, NEW ELECTRIC & GAS FURNACE. FRONT PORCH.
Home Details
Home Type
- Single Family
Est. Annual Taxes
- $3,819
Year Built
- Built in 1908
Lot Details
- 8,276 Sq Ft Lot
- Lot Dimensions are 47 x 175
- Level Lot
Parking
- 2 Car Detached Garage
- Garage Door Opener
Home Design
- Colonial Architecture
- Poured Concrete
- Slate Roof
- Aluminum Siding
- Stick Built Home
Interior Spaces
- Property has 2 Levels
- Living Room
- Dining Room
- Basement Fills Entire Space Under The House
- Storm Windows
Kitchen
- Country Kitchen
- Dishwasher
Bedrooms and Bathrooms
- 3 Bedrooms
- 1.5 Bathrooms
Outdoor Features
- Deck
- Porch
Schools
- South Western High School
Utilities
- Window Unit Cooling System
- Heating System Uses Steam
Community Details
- No Home Owners Association
Listing and Financial Details
- Assessor Parcel Number 67440000201510000000
Ownership History
Date
Name
Owned For
Owner Type
Purchase Details
Closed on
Jun 27, 2015
Sold by
Irwin Sandra J and Irwin Tiller Sandra J
Bought by
Stinnett Joshua D and Snyder Erin H
Home Financials for this Owner
Home Financials are based on the most recent Mortgage that was taken out on this home.
Original Mortgage
$114,266
Outstanding Balance
$89,781
Interest Rate
3.84%
Mortgage Type
New Conventional
Estimated Equity
$140,769
Purchase Details
Closed on
May 26, 2008
Sold by
Tiller George R
Bought by
Irwin Tiller Sandra J
Purchase Details
Closed on
Jun 1, 1987
Bought by
Irwin Sandra J
Similar Homes in Hanover, PA
Create a Home Valuation Report for This Property
The Home Valuation Report is an in-depth analysis detailing your home's value as well as a comparison with similar homes in the area
Home Values in the Area
Average Home Value in this Area
Purchase History
| Date | Type | Sale Price | Title Company |
|---|---|---|---|
| Deed | $117,800 | United Title Service Llc | |
| Interfamily Deed Transfer | -- | None Available | |
| Quit Claim Deed | -- | -- |
Source: Public Records
Mortgage History
| Date | Status | Loan Amount | Loan Type |
|---|---|---|---|
| Open | $25,000 | Credit Line Revolving | |
| Open | $114,266 | New Conventional | |
| Previous Owner | $15,000 | Unknown |
Source: Public Records
Property History
| Date | Event | Price | Change | Sq Ft Price |
|---|---|---|---|---|
| 07/07/2025 07/07/25 | Pending | -- | -- | -- |
| 07/05/2025 07/05/25 | Price Changed | $199,900 | -11.2% | $113 / Sq Ft |
| 06/20/2025 06/20/25 | Price Changed | $225,000 | -8.2% | $127 / Sq Ft |
| 06/15/2025 06/15/25 | For Sale | $245,000 | +108.0% | $138 / Sq Ft |
| 03/27/2015 03/27/15 | Sold | $117,800 | -1.0% | $65 / Sq Ft |
| 01/31/2015 01/31/15 | Pending | -- | -- | -- |
| 08/06/2014 08/06/14 | For Sale | $119,000 | -- | $66 / Sq Ft |
Source: Bright MLS
Tax History Compared to Growth
Tax History
| Year | Tax Paid | Tax Assessment Tax Assessment Total Assessment is a certain percentage of the fair market value that is determined by local assessors to be the total taxable value of land and additions on the property. | Land | Improvement |
|---|---|---|---|---|
| 2025 | $3,819 | $113,330 | $28,240 | $85,090 |
| 2024 | $3,819 | $113,330 | $28,240 | $85,090 |
| 2023 | $3,751 | $113,330 | $28,240 | $85,090 |
| 2022 | $3,671 | $113,330 | $28,240 | $85,090 |
| 2021 | $3,470 | $113,330 | $28,240 | $85,090 |
| 2020 | $3,470 | $113,330 | $28,240 | $85,090 |
| 2019 | $3,403 | $113,330 | $28,240 | $85,090 |
| 2018 | $3,358 | $113,330 | $28,240 | $85,090 |
| 2017 | $3,281 | $113,330 | $28,240 | $85,090 |
| 2016 | $0 | $113,330 | $28,240 | $85,090 |
| 2015 | -- | $113,330 | $28,240 | $85,090 |
| 2014 | -- | $113,330 | $28,240 | $85,090 |
Source: Public Records
Agents Affiliated with this Home
-
Rochelle Ott

Seller's Agent in 2025
Rochelle Ott
RE/MAX
(717) 261-7611
149 Total Sales
-
Patrick Sheaffer

Seller's Agent in 2015
Patrick Sheaffer
RE/MAX
(717) 476-3330
1 in this area
30 Total Sales
-
Mike Hansell

Buyer's Agent in 2015
Mike Hansell
RE/MAX
(301) 748-4274
101 Total Sales
Map
Source: Bright MLS
MLS Number: 1003400791
APN: 44-000-02-0151.00-00000
Nearby Homes
- 814 York St
- 124 Charles Ave
- 537 Baer Ave
- 8 Fair Ave
- 524 Charles Ave
- 101 S Center St
- 112 Sanford Ave
- 320 Spring Ave
- 206 Overlook Dr
- 138 Center Rear St
- 37 Coop Ln
- 273 Locust St
- 44 Coop Ln
- 129 Pleasant St
- 407 Wirt Ave
- 48 Brewster St
- 183 Center St Unit 183
- 166 Center St Unit 166
- 301 E Hanover St
- 429 Pleasant St


